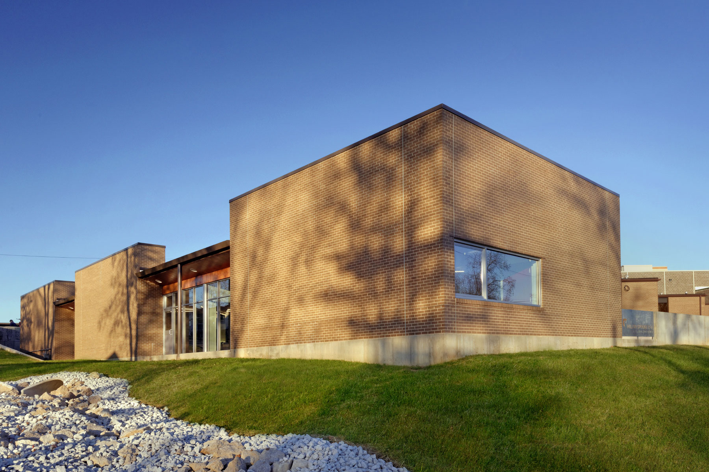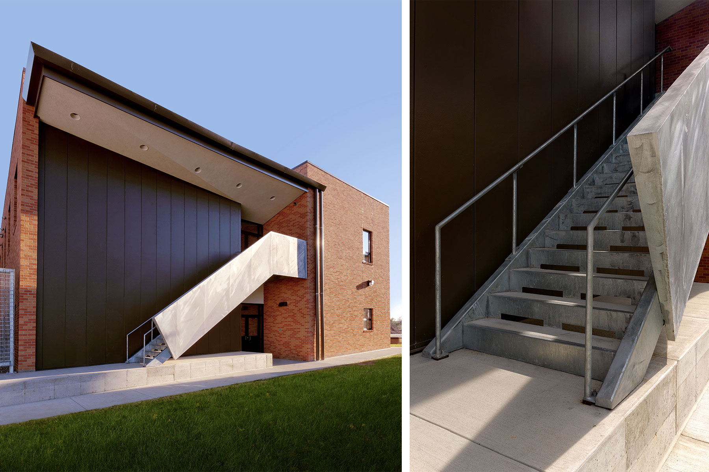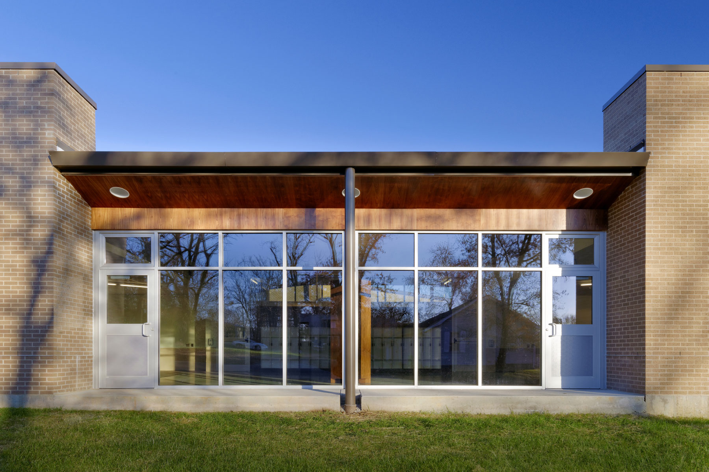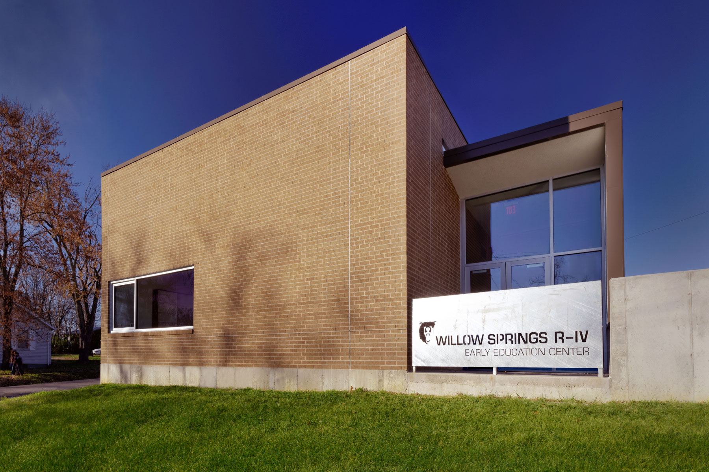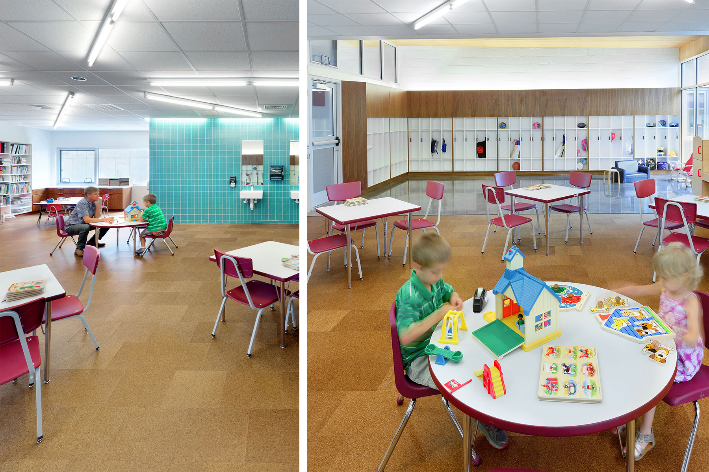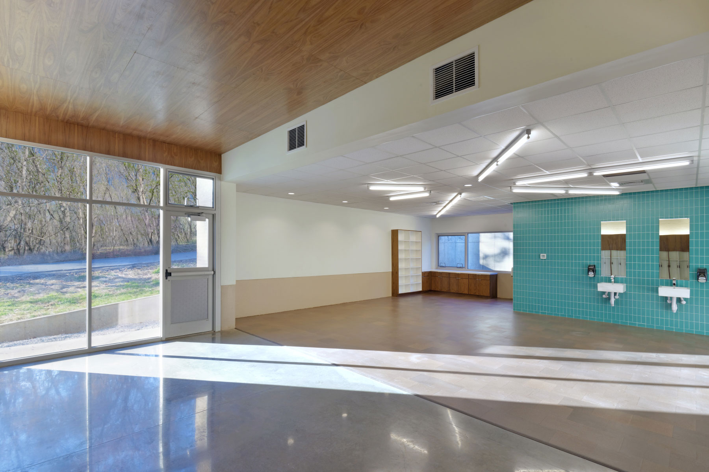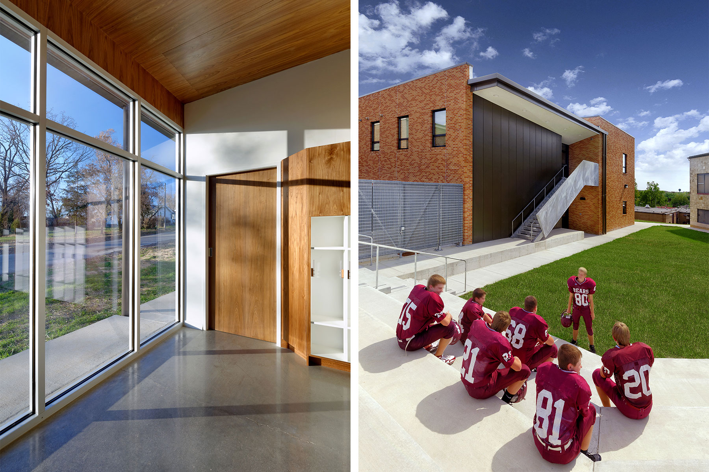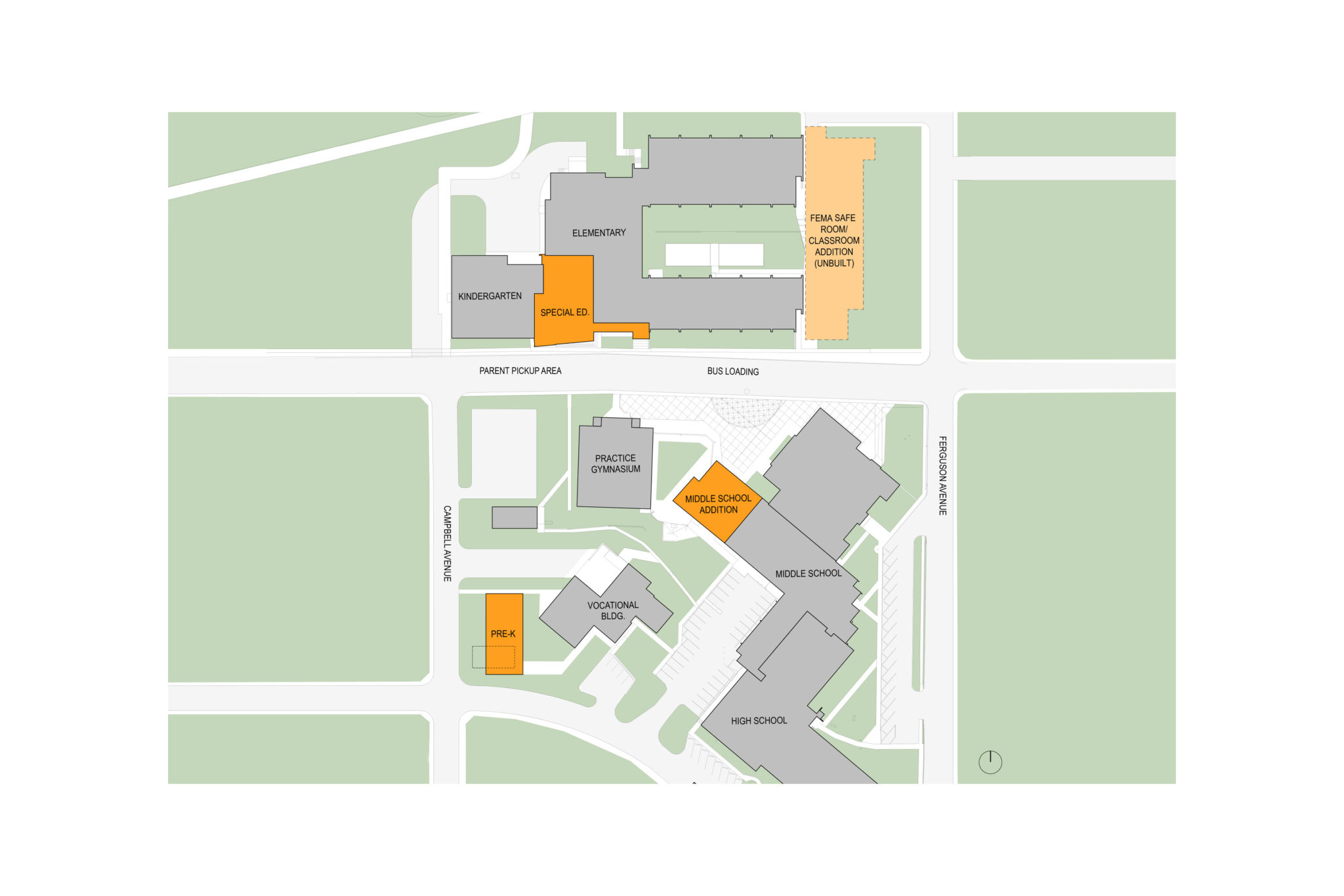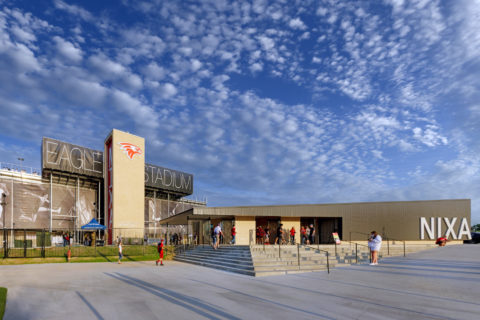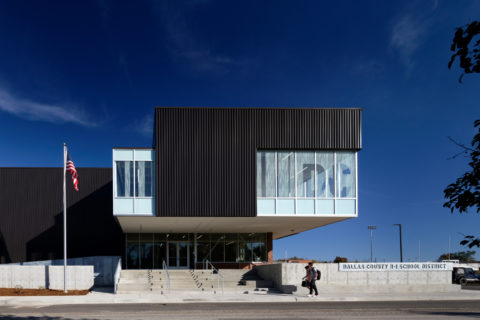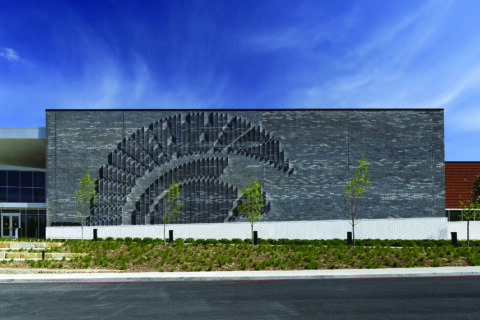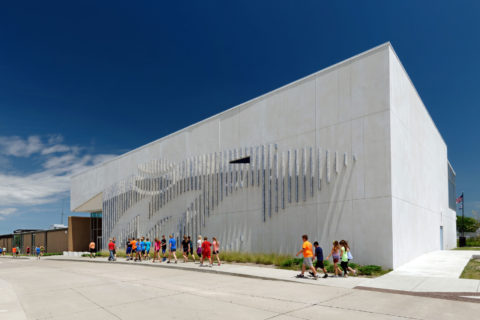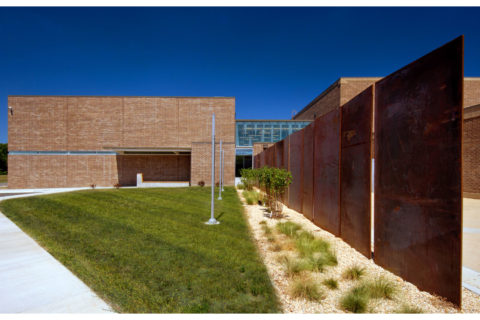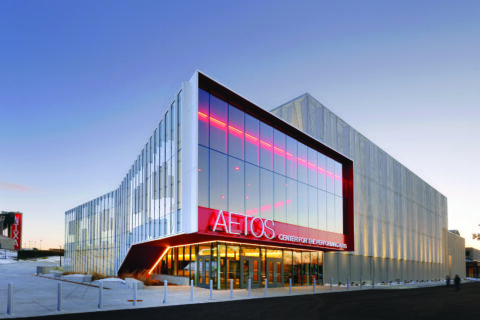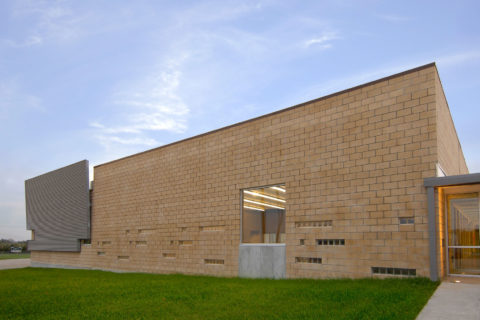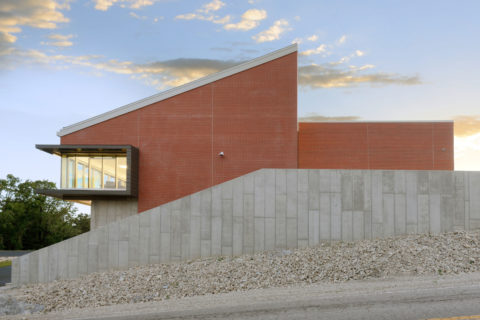Located within 30 miles of West Plains, this pair of improvements for the Willow Springs R-IV School District consisted of a 2,500 SF addition to pre-K classrooms, a roughly 7,000 SF addition to the middle school over two- stories, a bold exterior stair, and an outdoor plaza with simple, low-maintenance concrete seating elements that take advantage of leftover spaces between buildings and provide areas for students to gather. These small interventions make a big impact, contributing to a sense of the site as a campus rather than just a hodge-podge collection of buildings constructed over time.
At the pre-K, natural daylighting is maximized through clerestory glazing & picture windows, helping to limit the need for electrical lights and reducing energy costs. Cork flooring helps break up the large classrooms into smaller zones for learning and play on one end, while polished concrete floors near the coat & cubby storage, allowing for easy clean- up from foot traffic. Wooden laminate panels at the cubbies lead to an adjacent outdoor space & orient towards views of the site.
Colorful tile walls wrap a lockable storage area and ADA accessible bathroom while emphasizing the classroom’s sinks, highlighting the importance of hand-washing, good hygiene, and cleaning up after projects.

