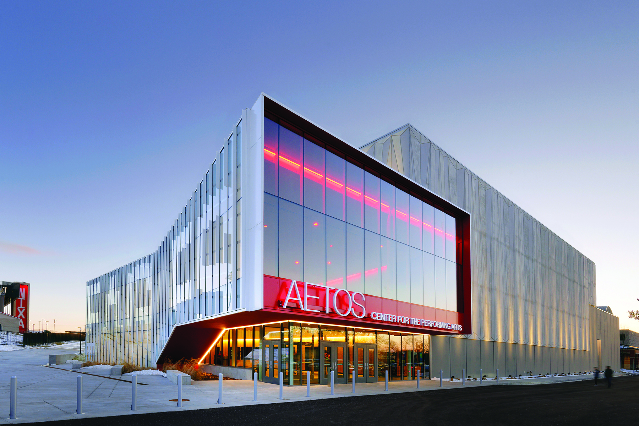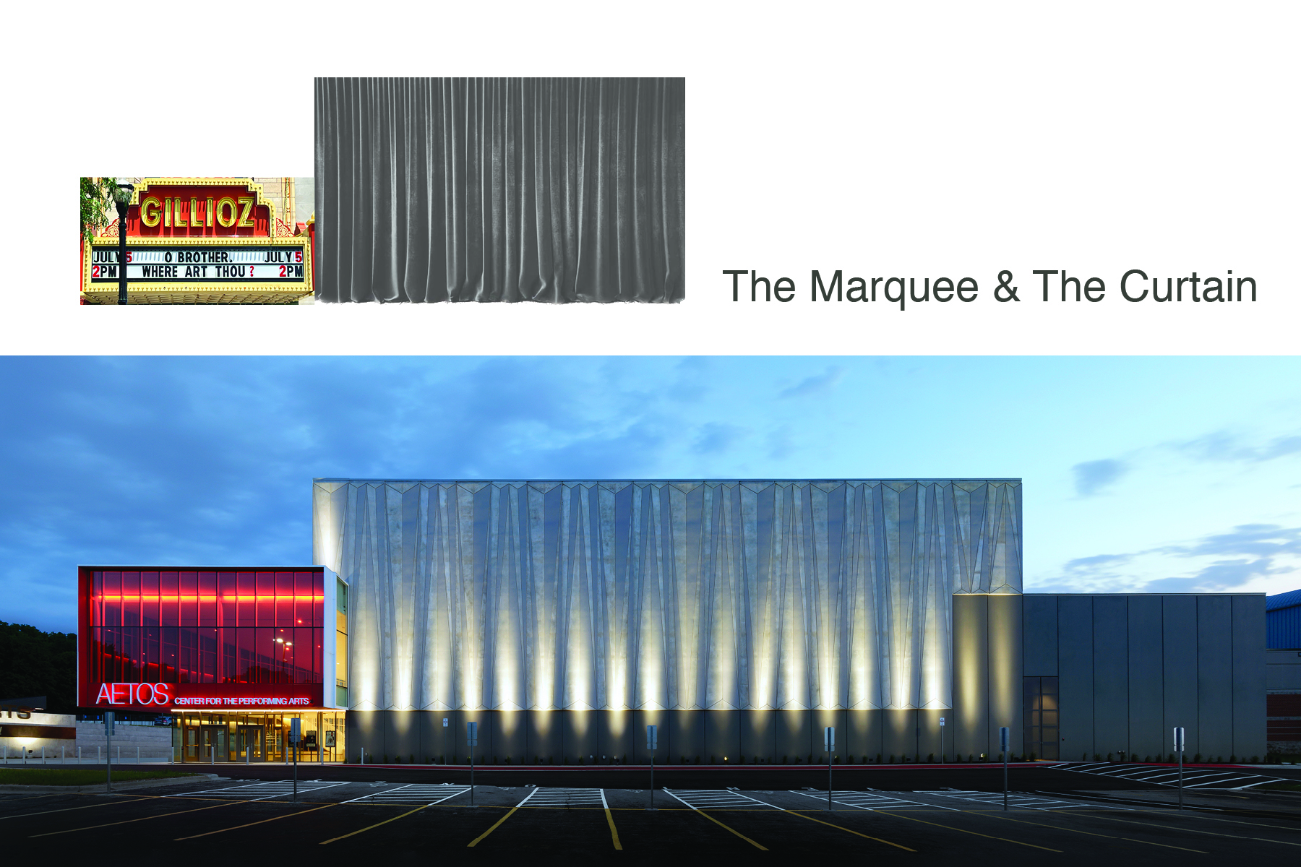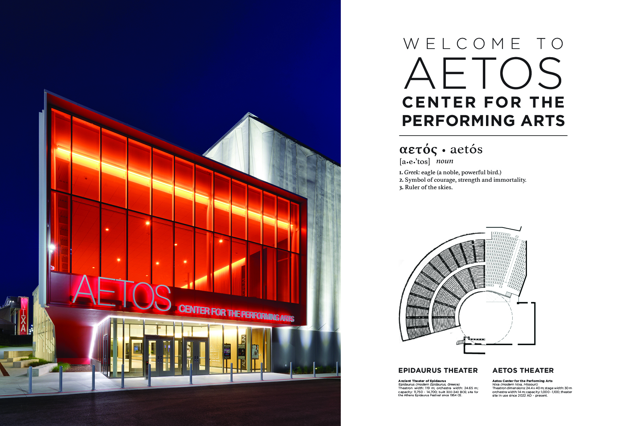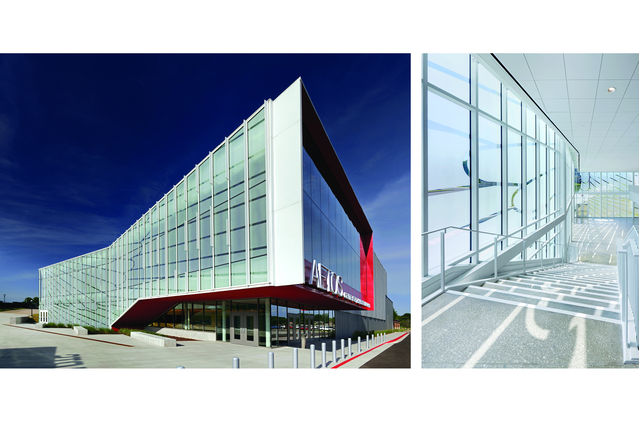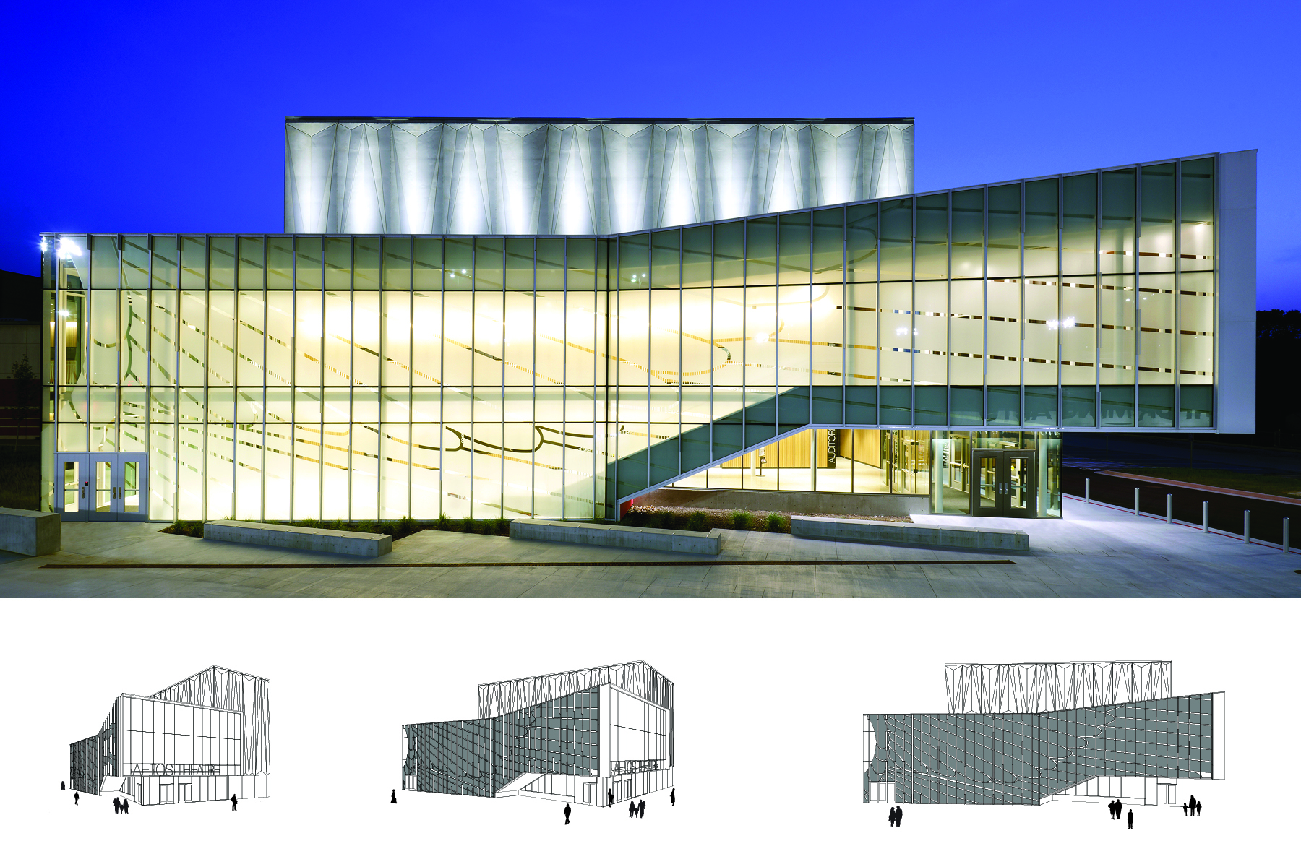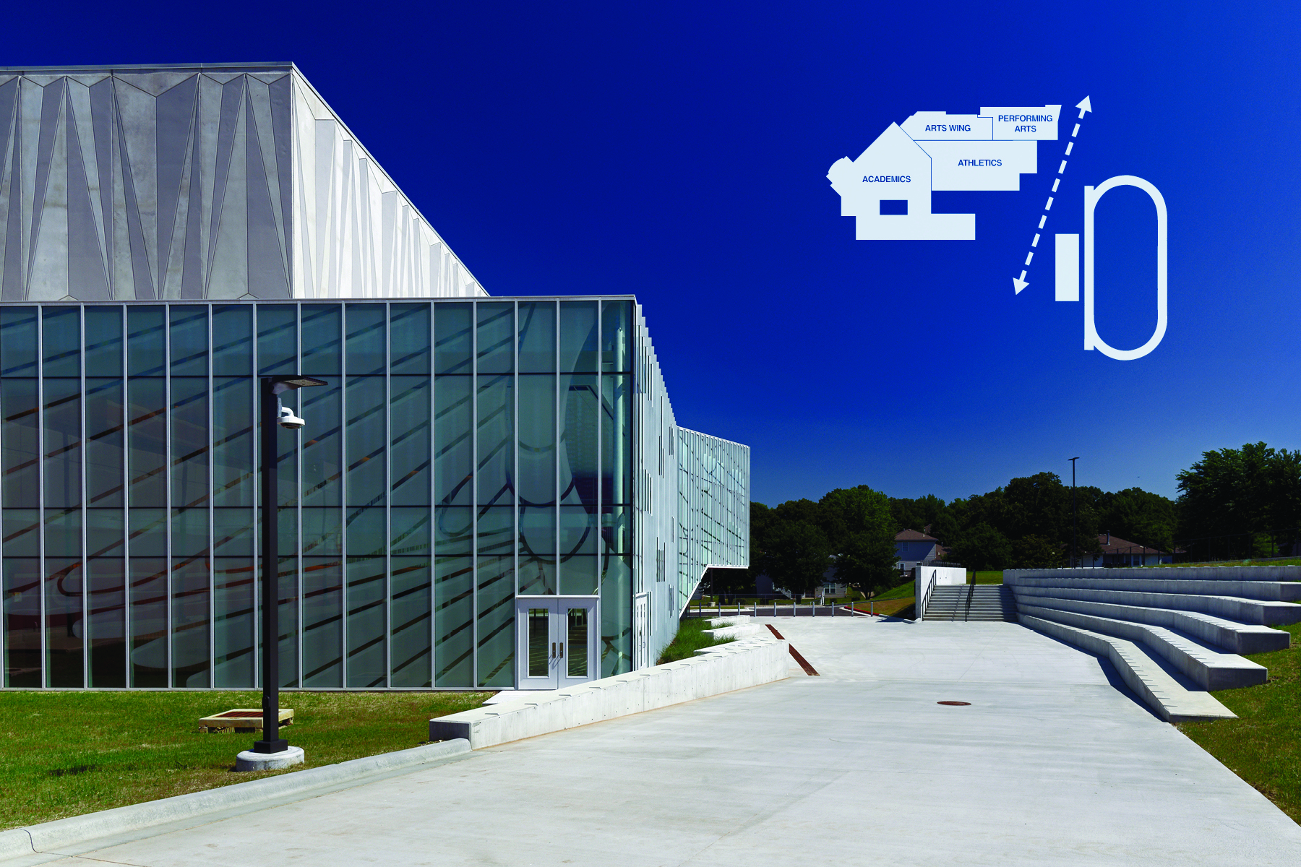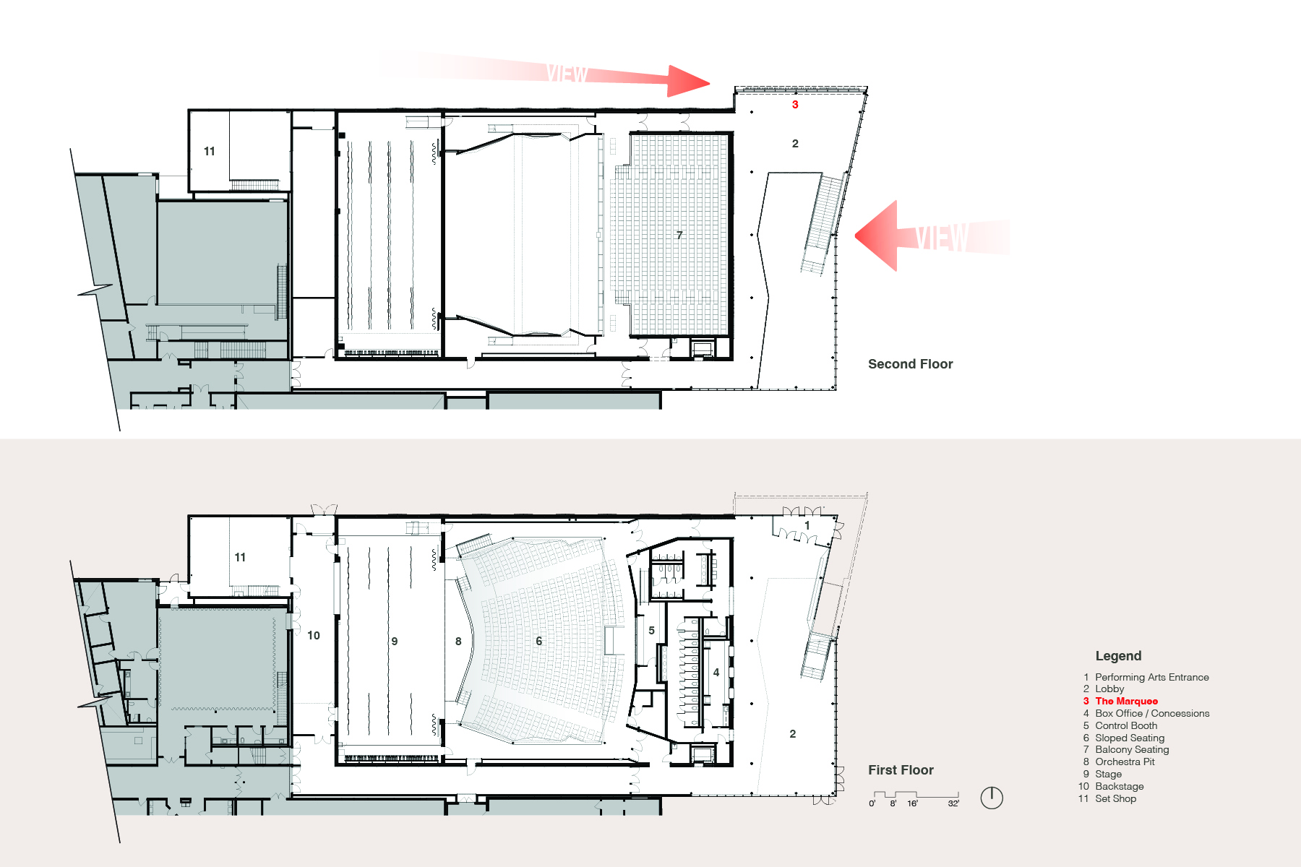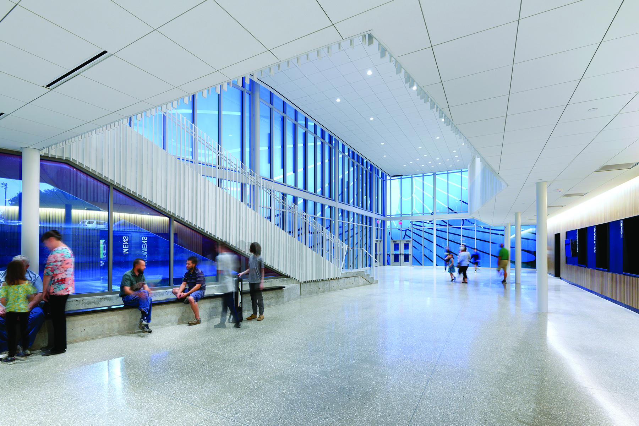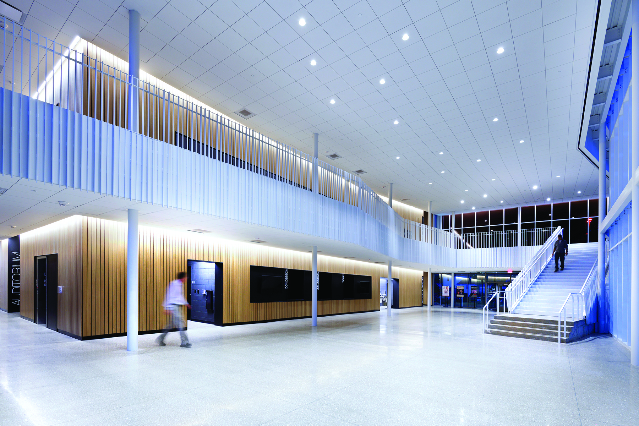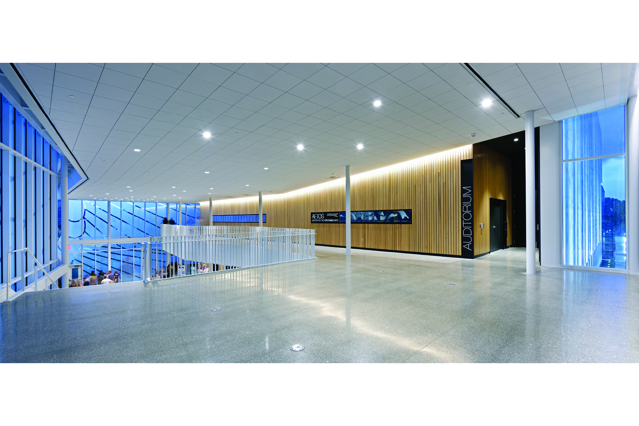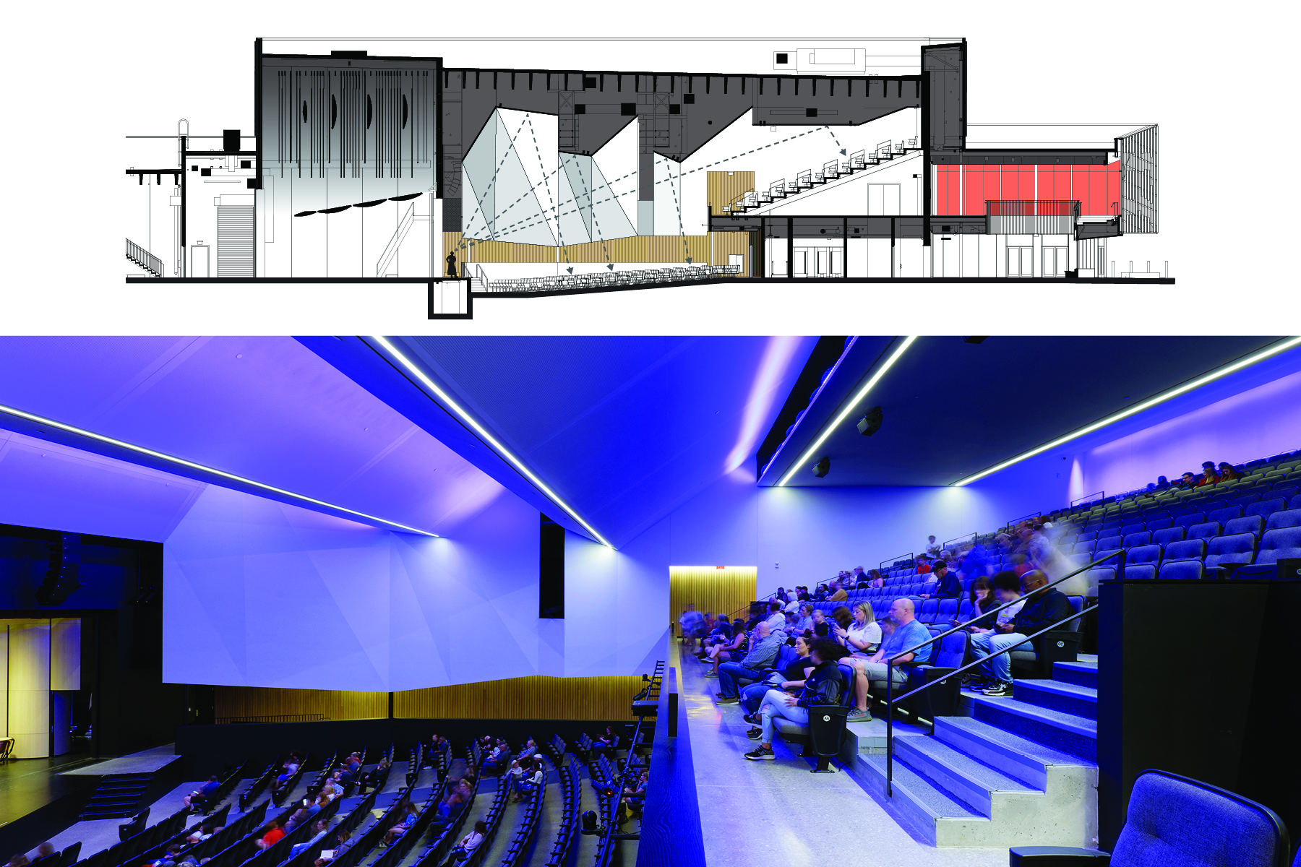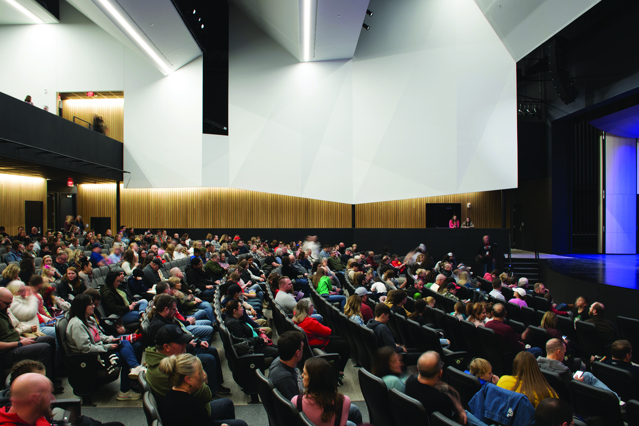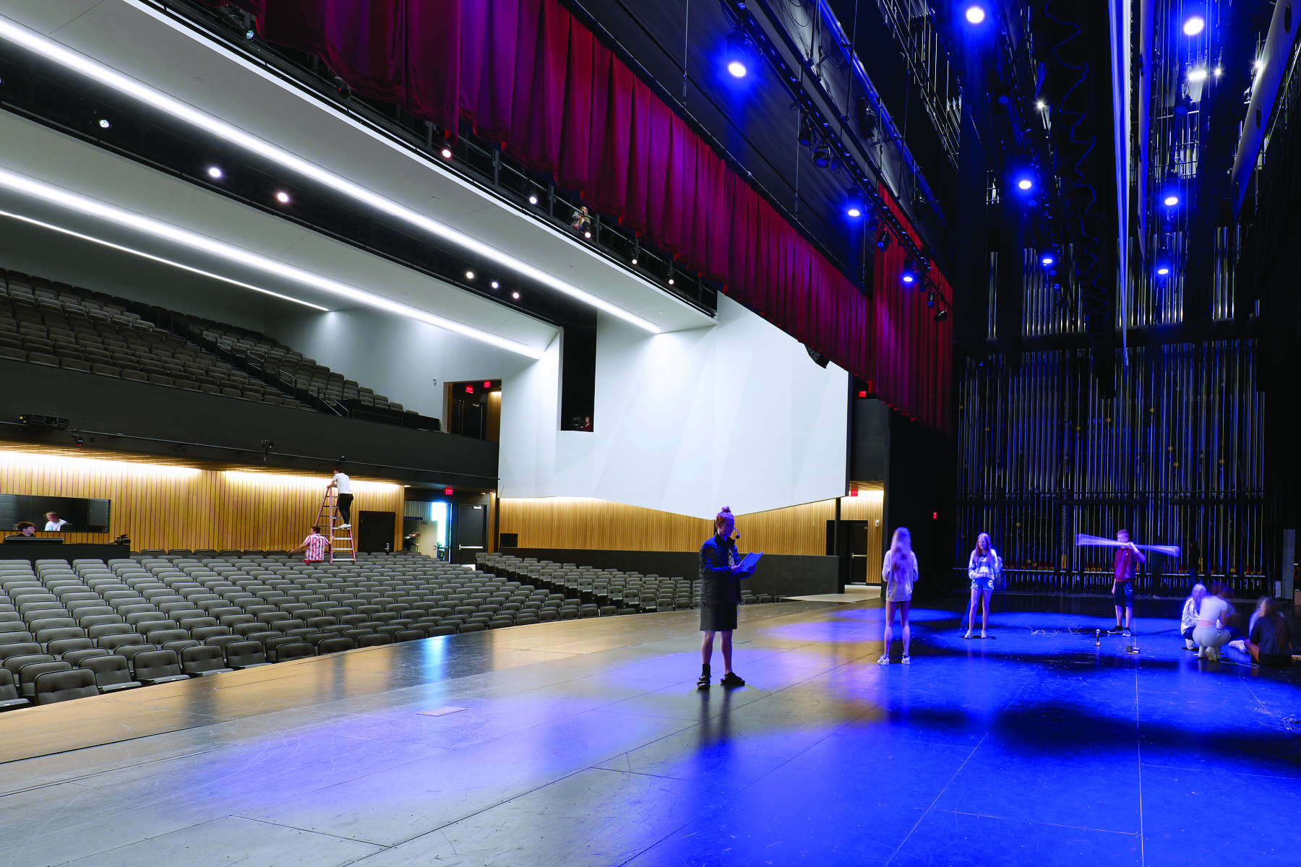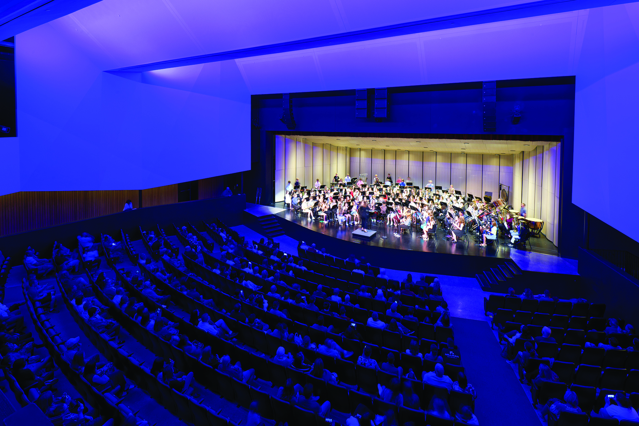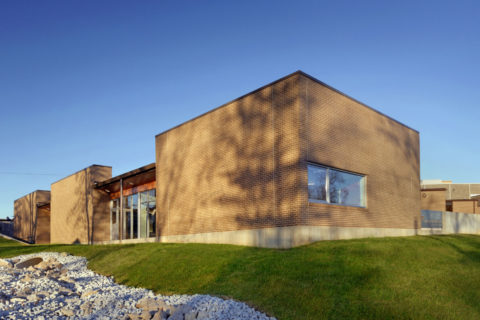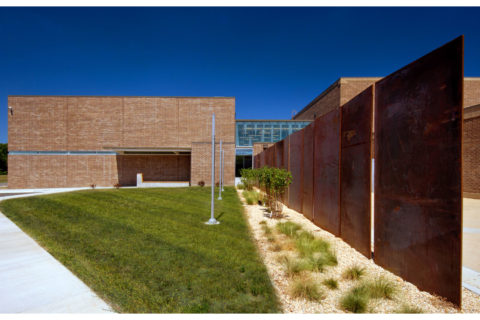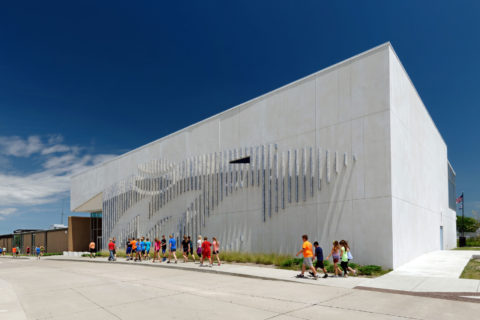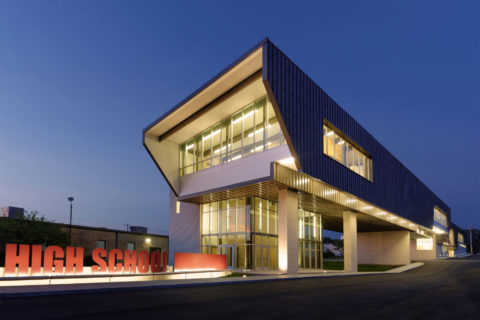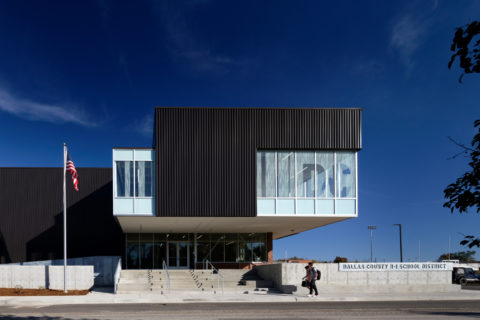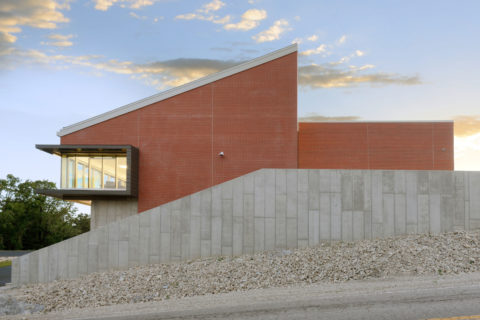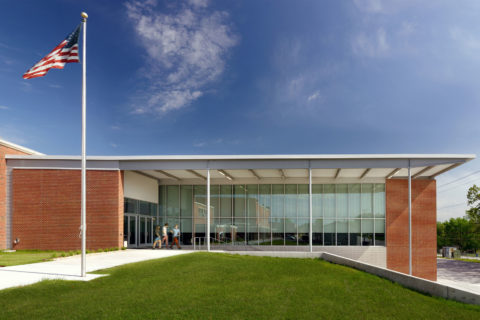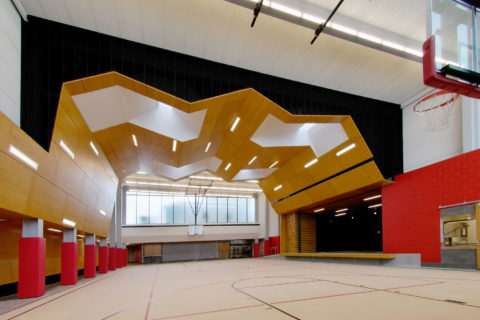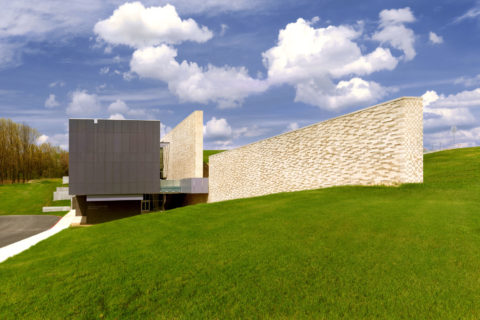With a burgeoning arts program, the Nixa School District was in need of more space and updated facilities to accommodate the district’s high-quality drama, band, and choir productions. A primary goal from the outset of this project was to capitalize on the architecture to create an impactful presence in the community and a strong sense of identity for the arts department within.
Rather than renovate an outdated, under-sized existing auditorium, the decision was made to build a new, larger auditorium and repurpose the existing space into much needed upgrades for several associated programs including band, choir, and drama. Together, the renovated spaces and the new addition create a comprehensive performing arts wing that includes new a band room, a new choir room, a new black-box theater, and a new 1,100 seat theater with necessary supporting office, practice, classroom, pre-function, and back-stage spaces. This new theater space is large enough and flexible enough to be utilized for a wide range of uses, including theatrical productions, band and choir concerts, presentations, and even outside community events and shows. The facility includes sophisticated, professional amenities such as LED theatrical lighting, an integrated sound system, manually operated counterweight rigging system, catwalks, an orchestra pit, and backstage facilities for set building and performance preparation.
The building’s form is dramatic with a large glass atrium, deeply recessed precast concrete panels, and a bold use of color, light, shadow, and graphics. A cantilevered stair landing projects beyond the face of the building to provide cover at the front door and help define a large public plaza that will be used for gathering and socializing.

