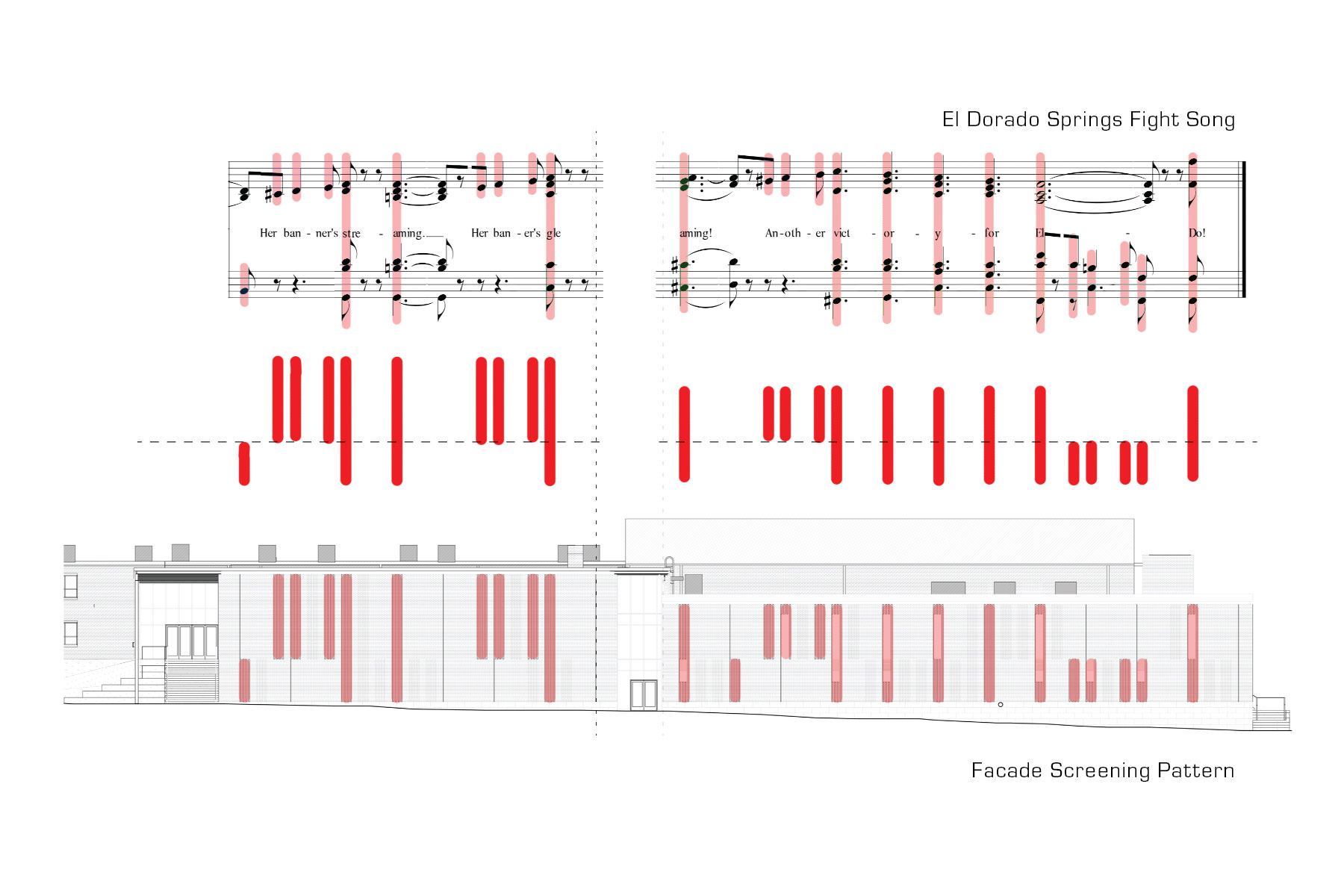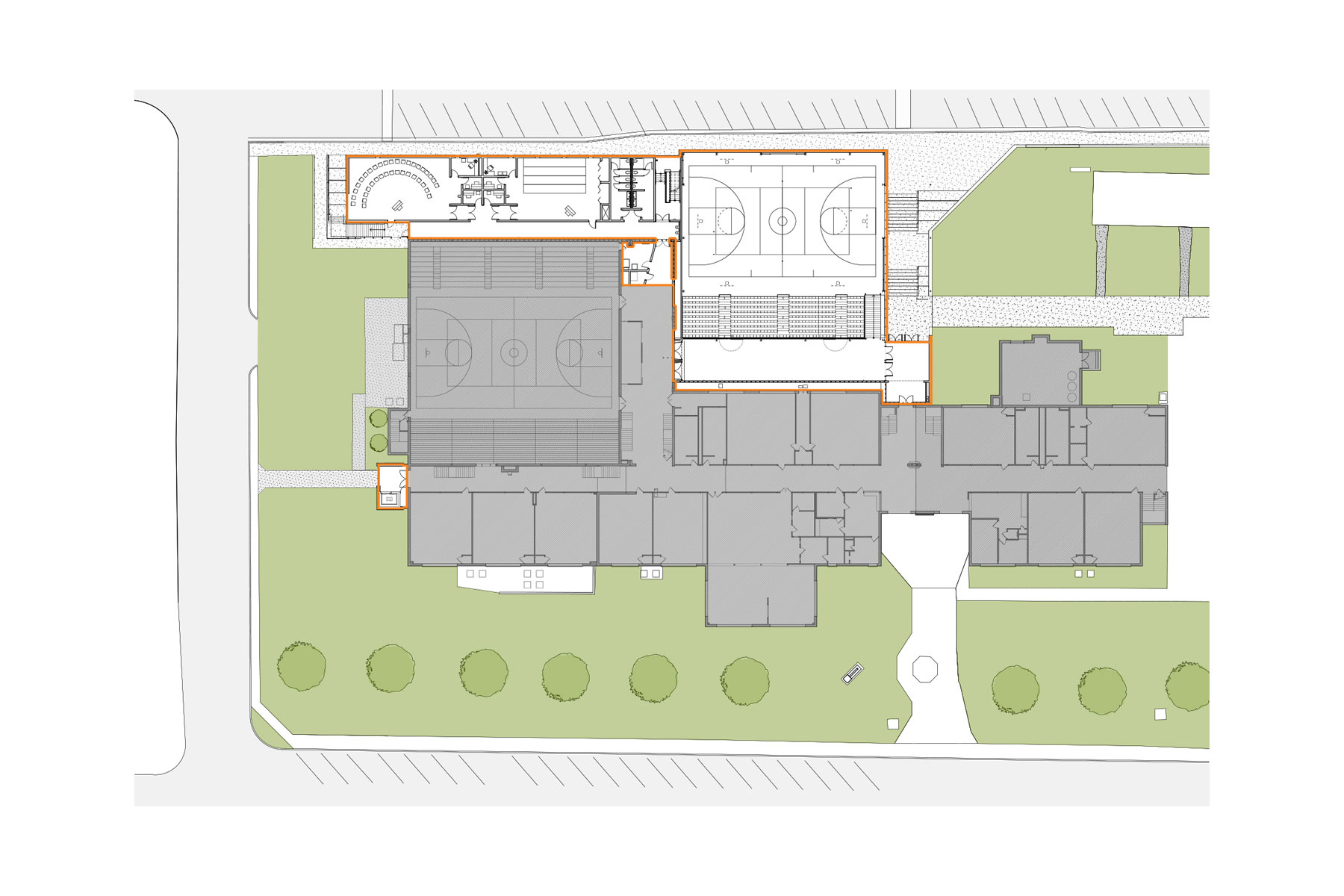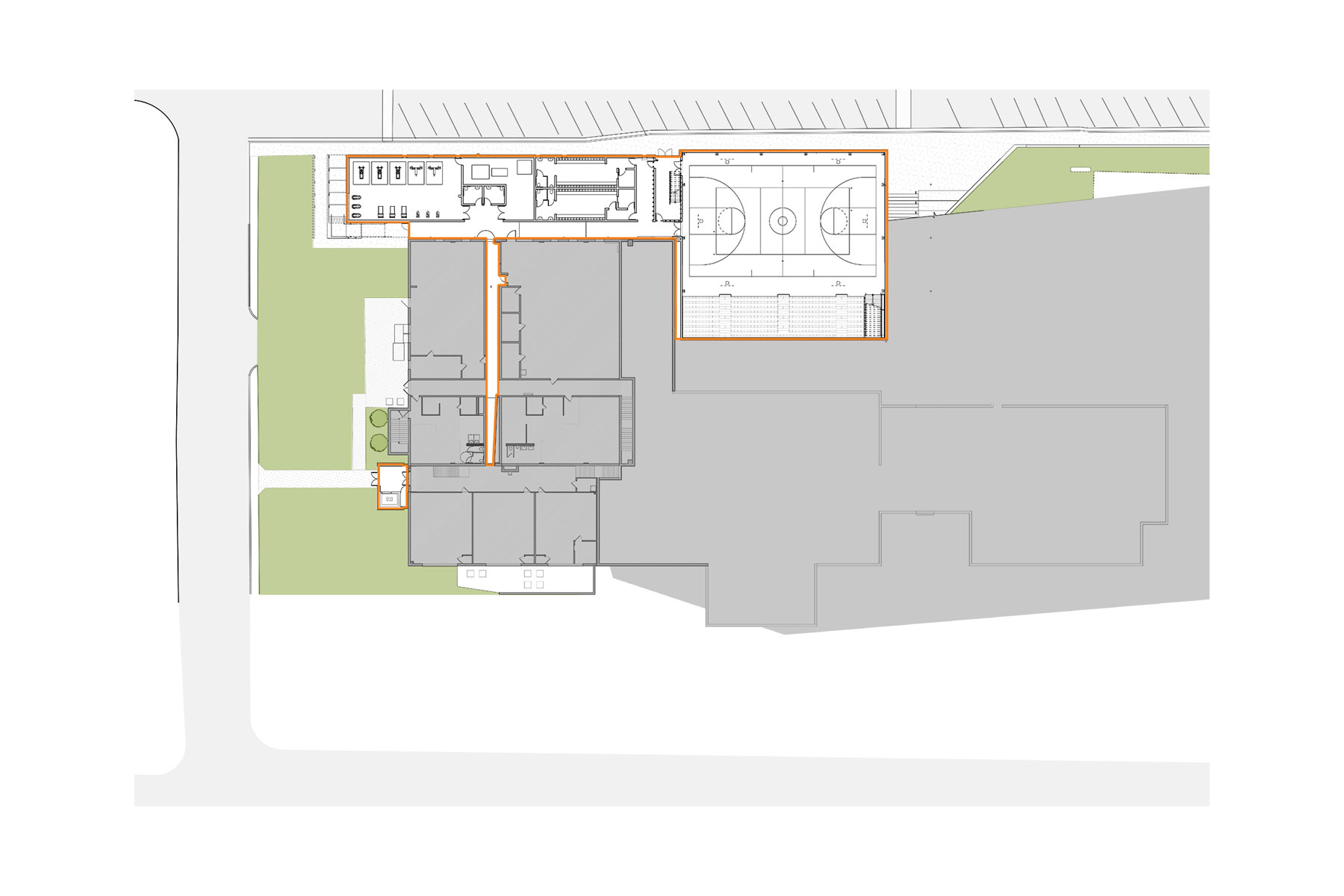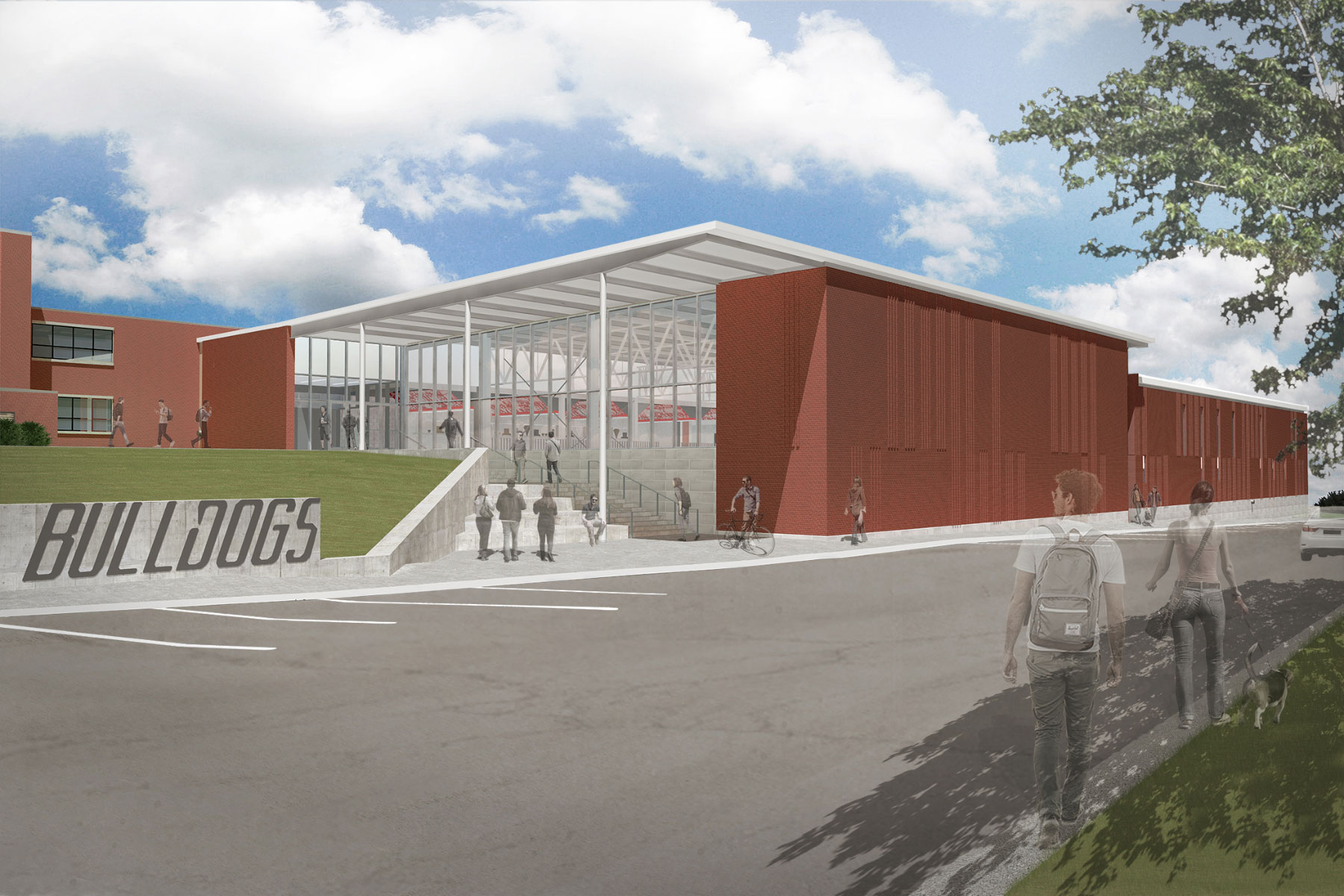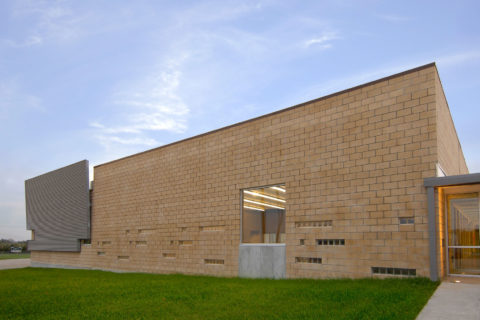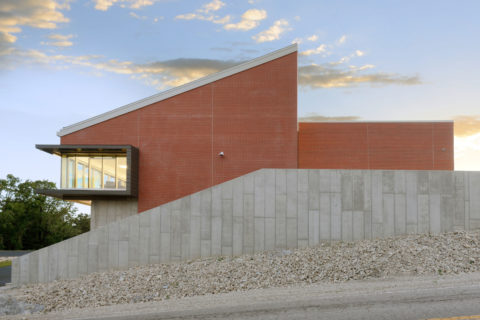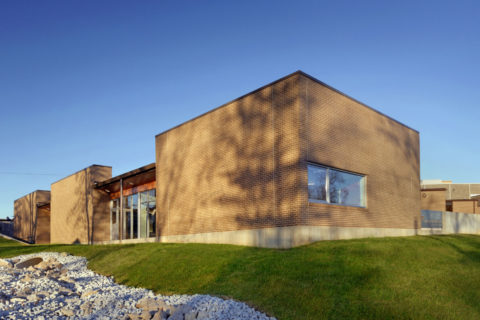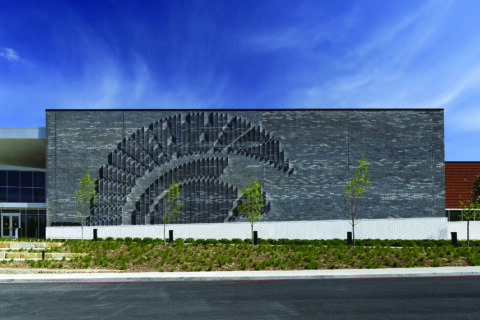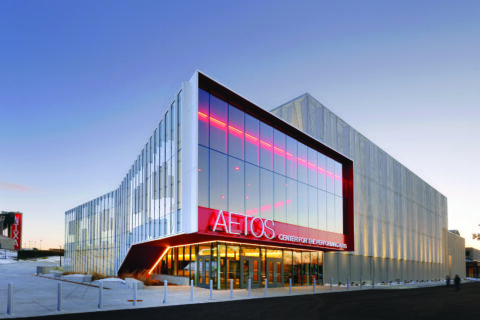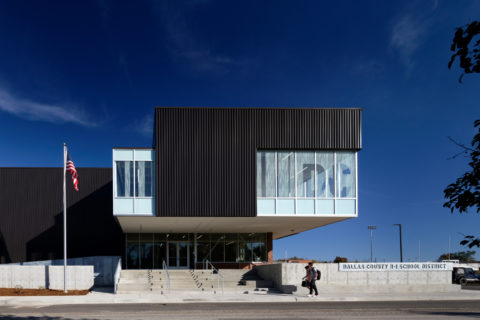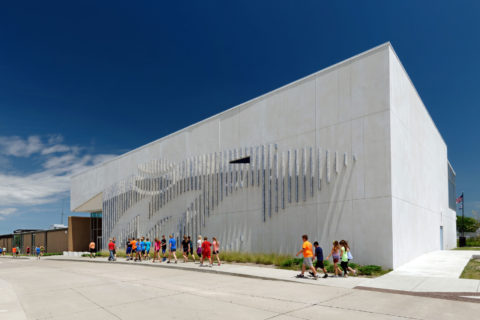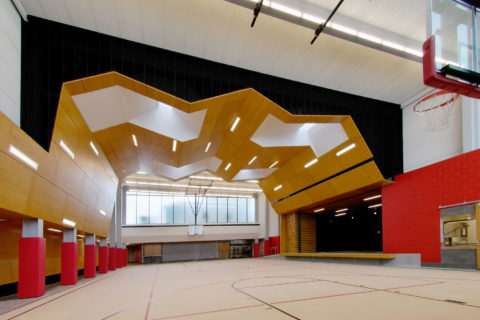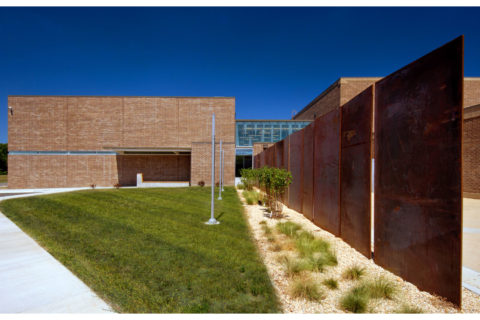This small, rural school district in Missouri has a poverty rate of 23.3%, almost twice the national average of 12.7%. Due to its proximity to the area’s only care giving facility, the district also has a large population of high-needs students. The district was in desperate need of a new competition gymnasium and fine arts wing, but had not passed a bond issue to fund the project in over 30 years. The existing entrance lacked access for student drop-off, had no covered canopy, and was uninviting, so a new main entrance was also desired.
The project consists of three main components: a new grand entrance welcoming students and visitors to the district, a new competition gym that nestles into the hillside and connects to the lower level of the school (previously inaccessible), and a fine arts wing that boasts a new band, choir, and music rooms. The true success of the project was the introduction of a well-resolved movement pattern that stitches the new addition together with the multiple levels of the old building, and provided ADA accessibility to previously inaccessible spaces.
The new addition's south wall is fully glazed allowing views into the new gym as well as natural light, creating a welcoming feeling for visitors as they approach. Housing the new band and choir rooms as well as new locker and weight rooms on the ground floor connecting to the new gym.






