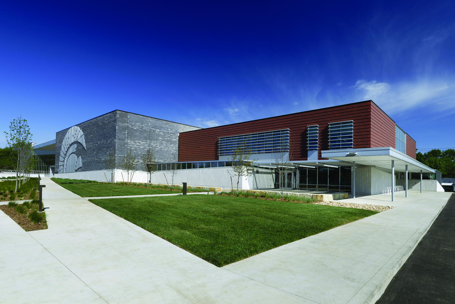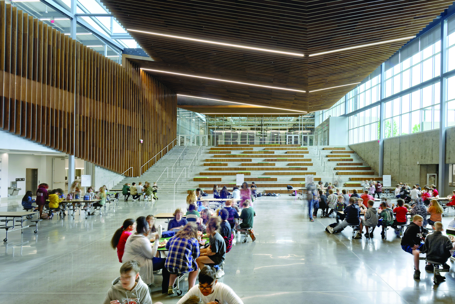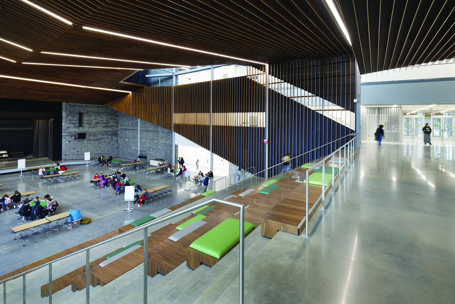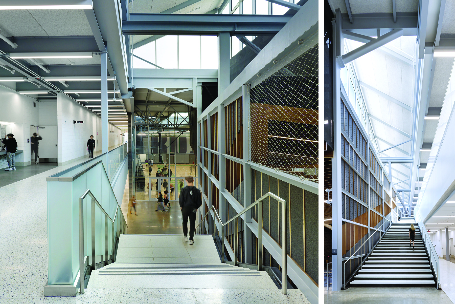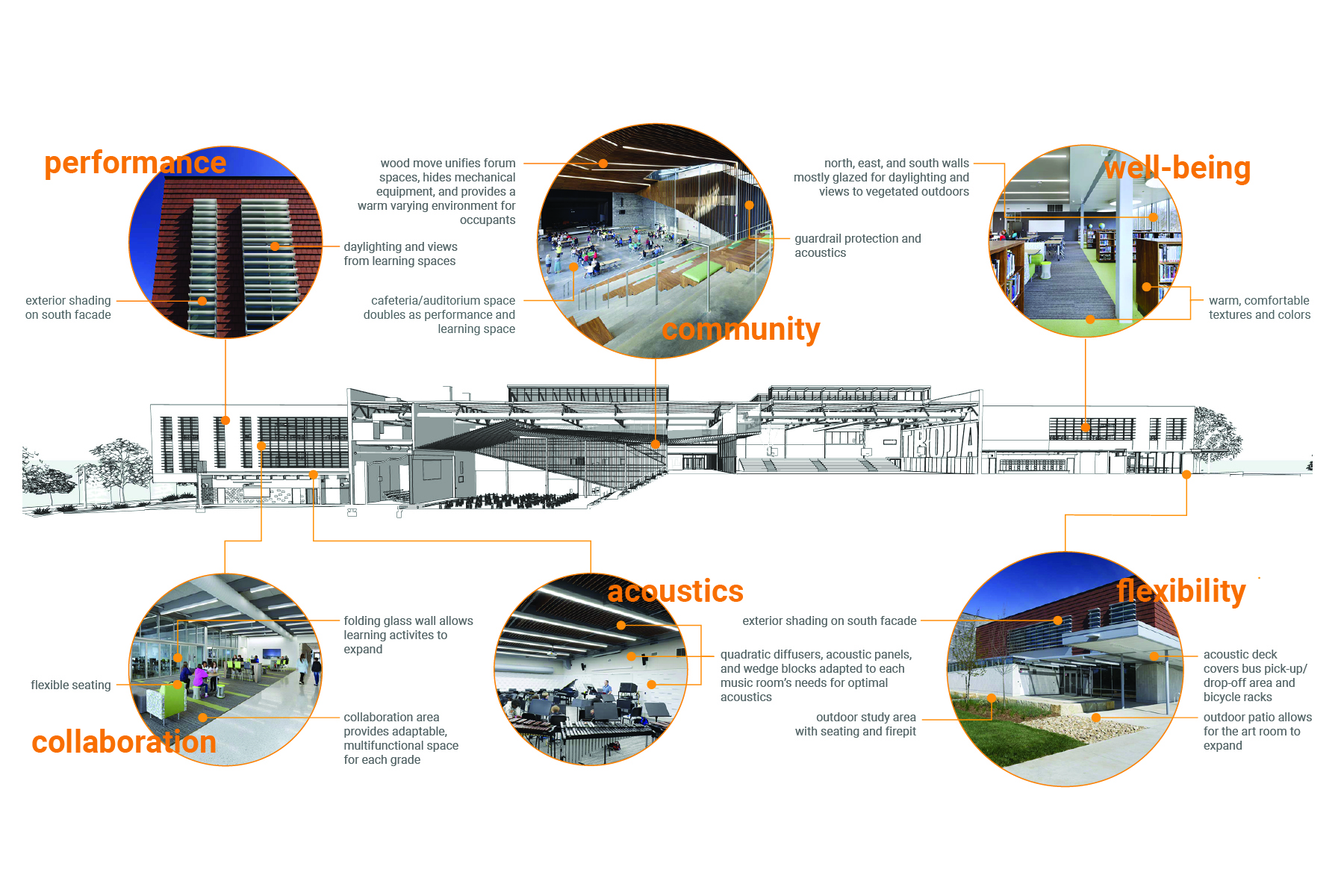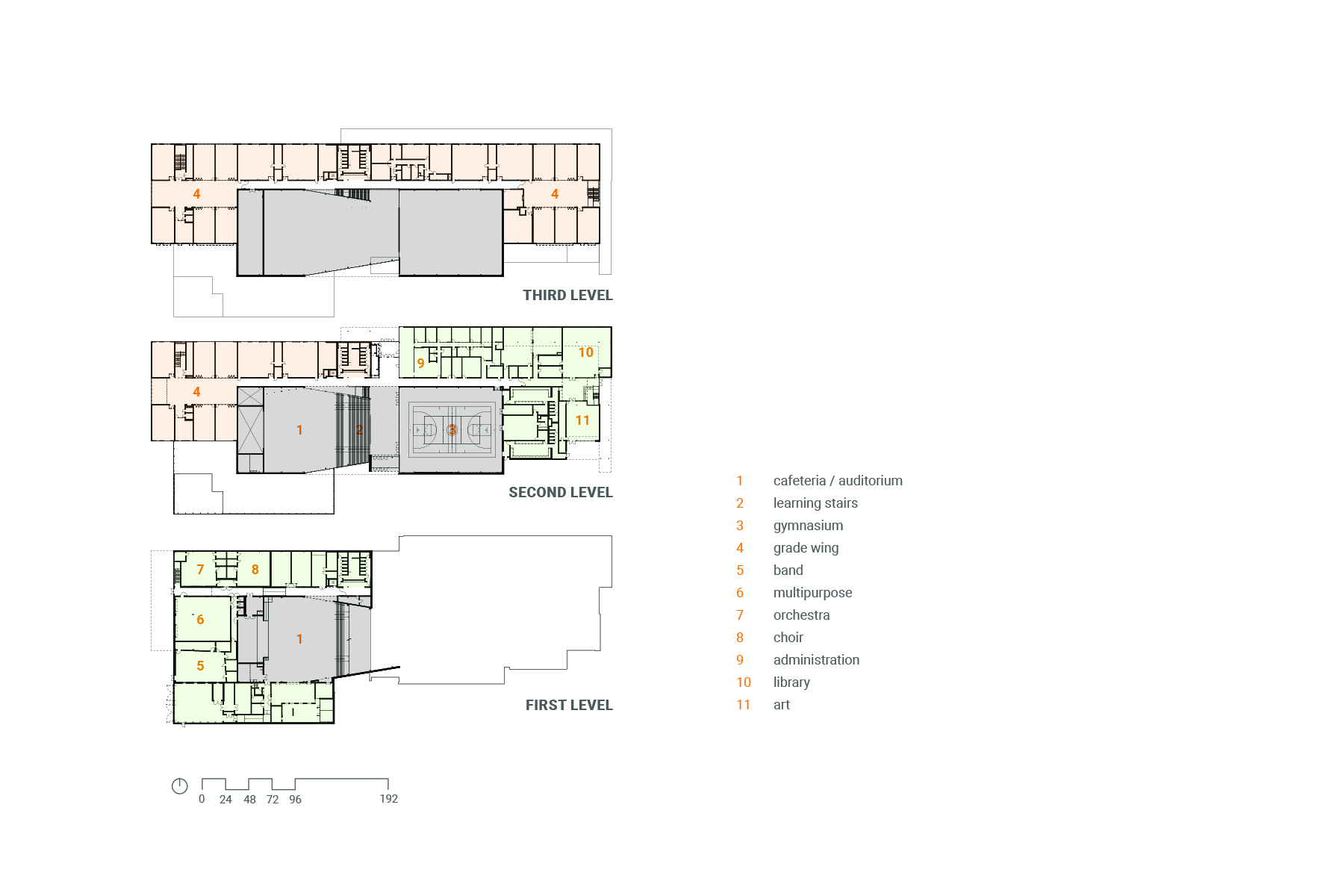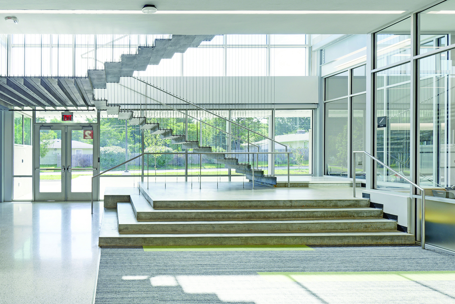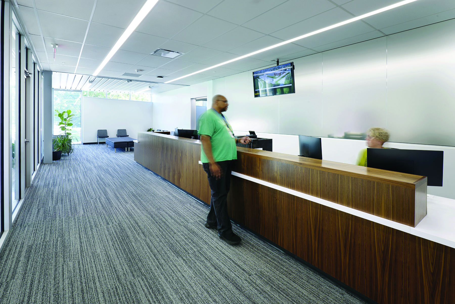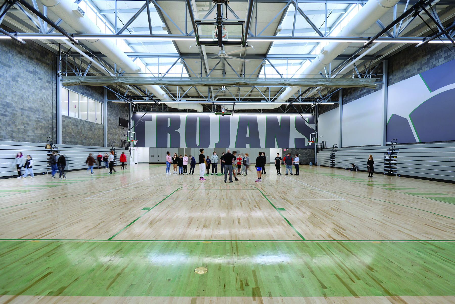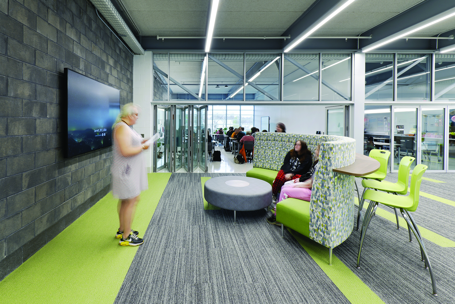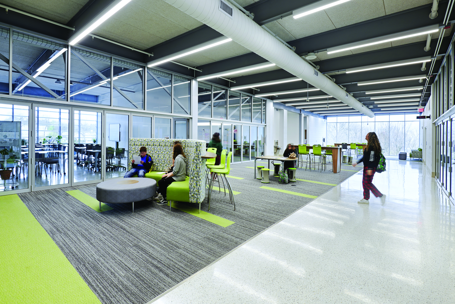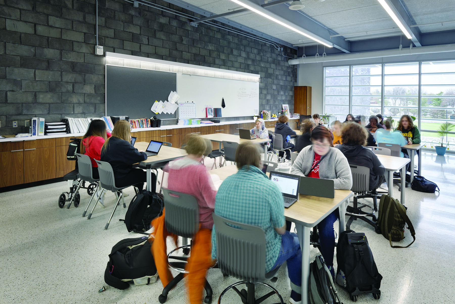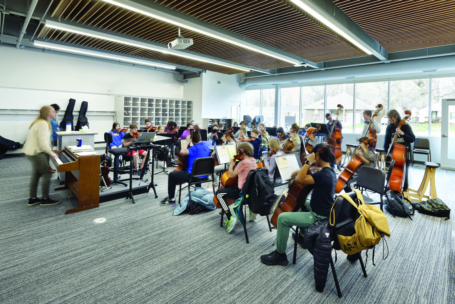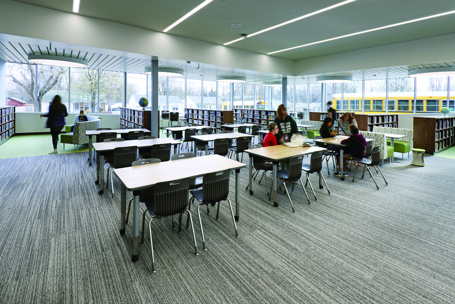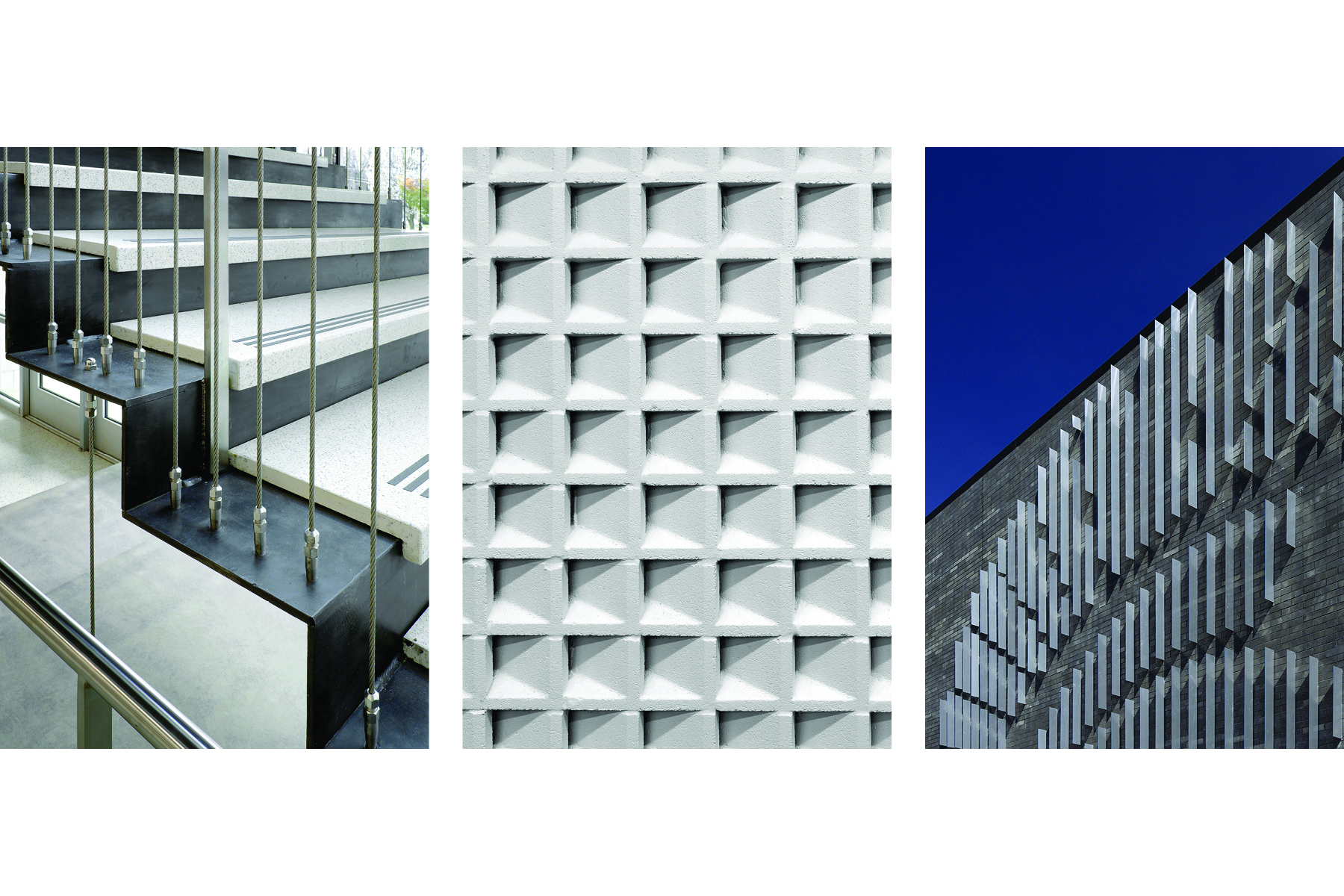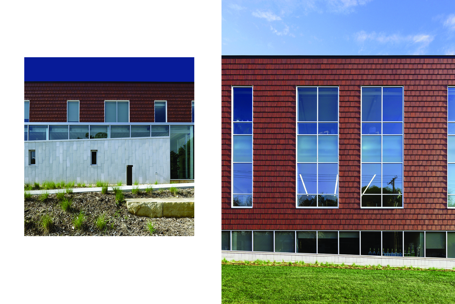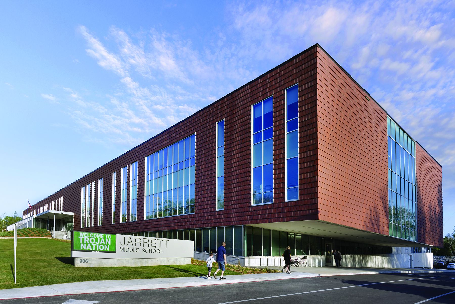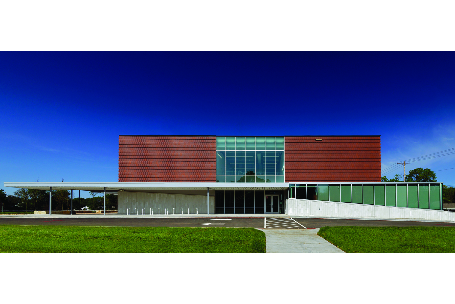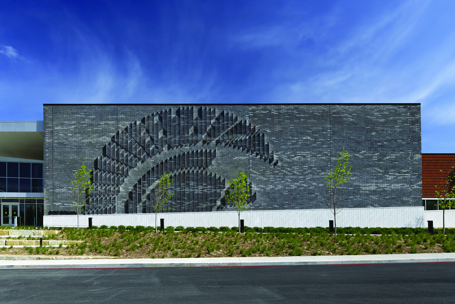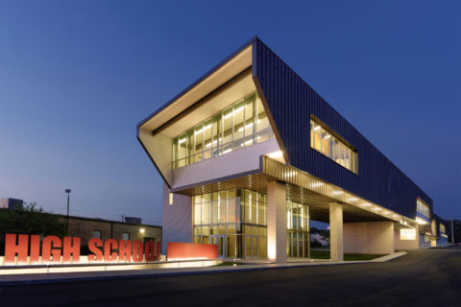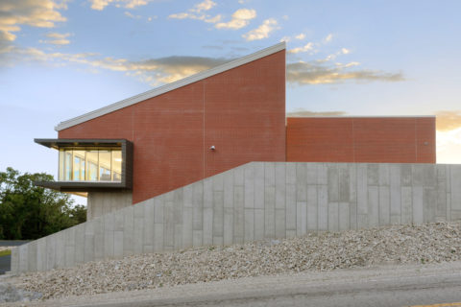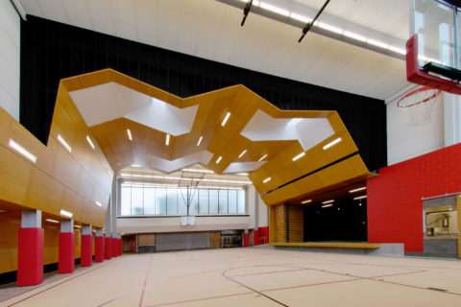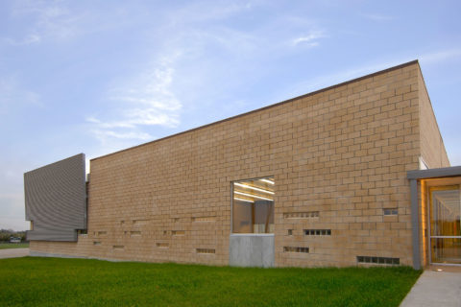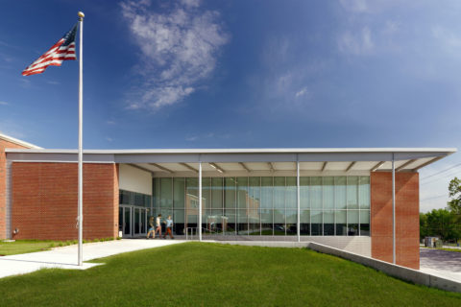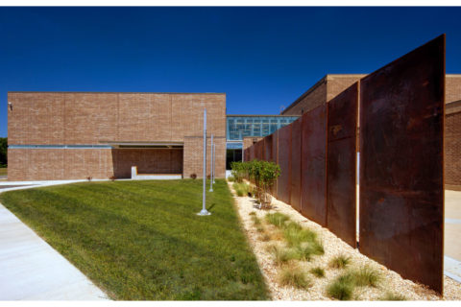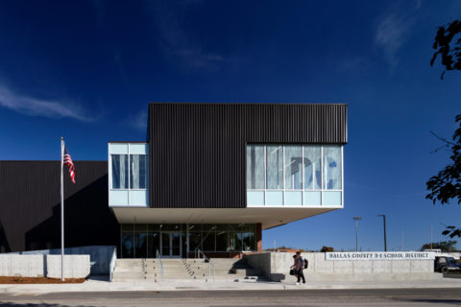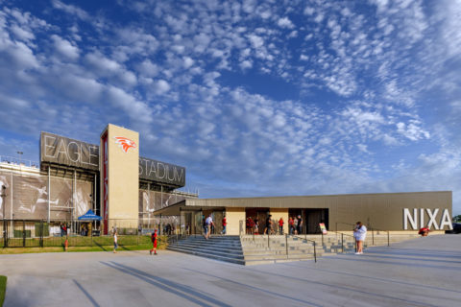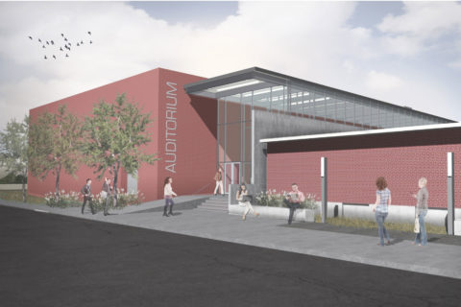The design for the Springfield Public School’s new Jarrett Middle School reflects a twenty-first century approach to teaching and learning. Featuring active learning environments, multi-purpose spaces, and a range of flexible areas designed to quickly accommodate a broad variety of needs - from collaboration to individual study - the school supports the needs of today’s students and teachers.
The design solution locates shared amenities - offices, art, music, Project Lead the Way, and library - at ground level. Shared amenity spaces are clad in glass and white cast stone, and they wrap around a large “forum” masonry box that houses the cafeteria, auditorium, and gymnasium in one monumental space. The forum and shared amenities capitalize on the site’s slope by transitioning between floors with a large, centralized learning stair. Inside the forum, an exciting wood guardrail / ceiling “trireme” provides TROJAN school identity, warmth, welcome, acoustic treatment and fall protection.
Classrooms are organized in “home wings” by year and contained in a refined box, clad in red Terracotta shingles, that hovers above the shared spaces below. The building focuses on flexibility, resilience, and economy of means to make a substantial contribution towards the continued revitalization of Springfield’s urban core.

