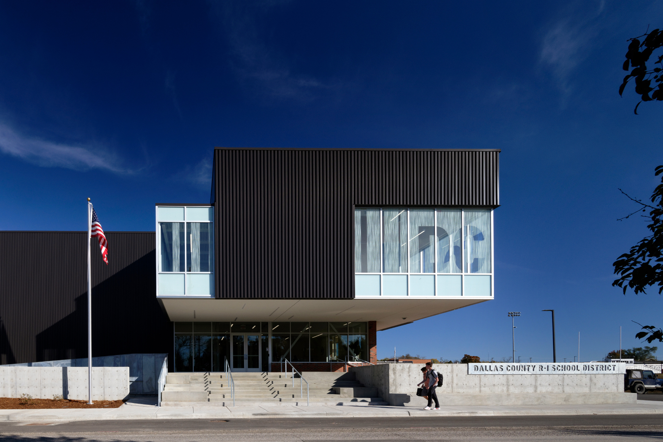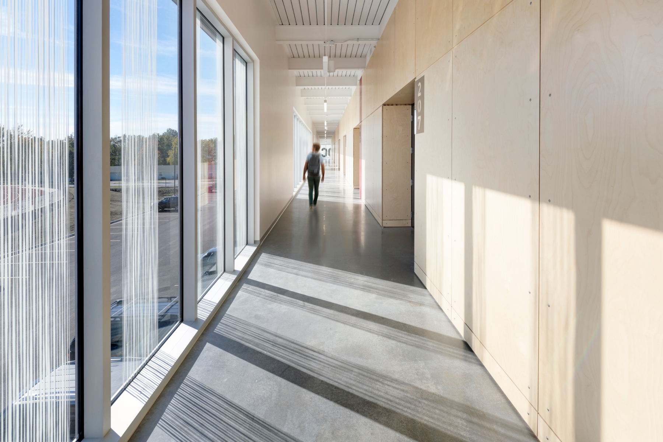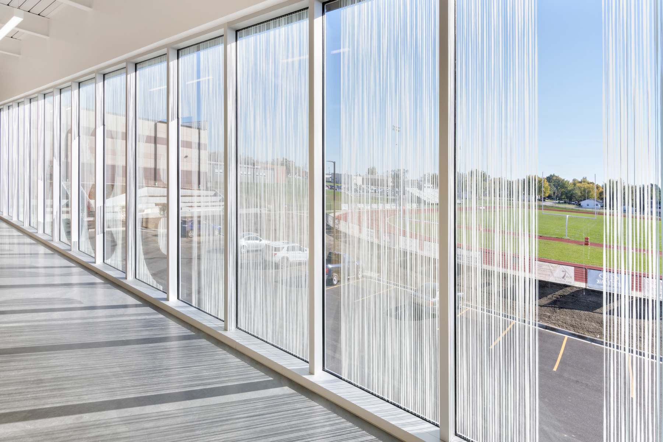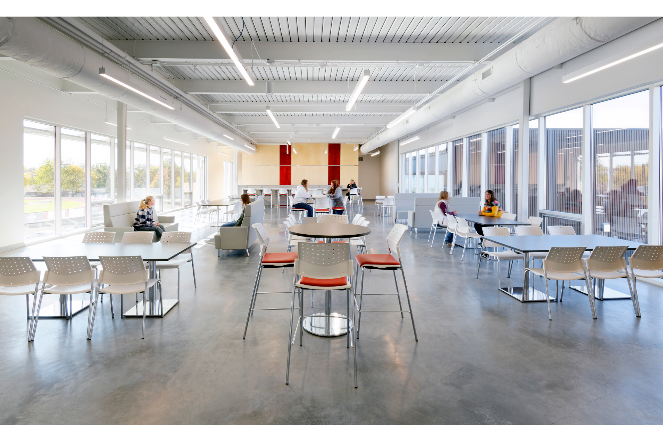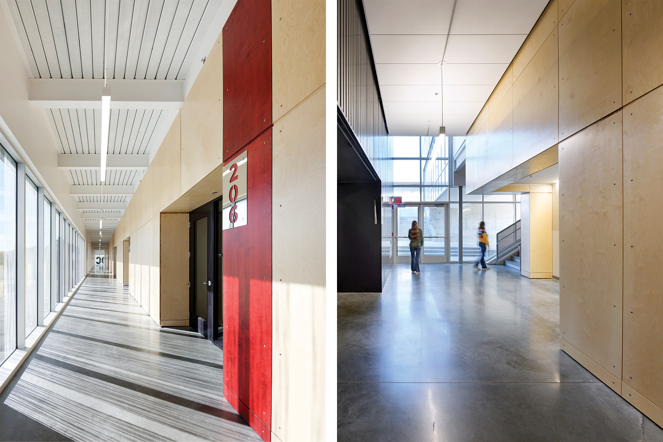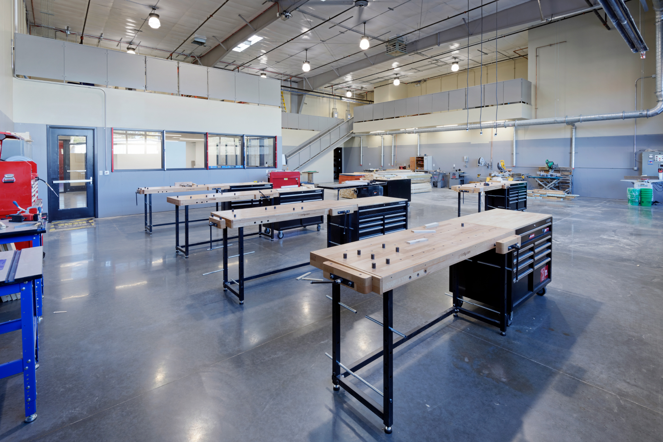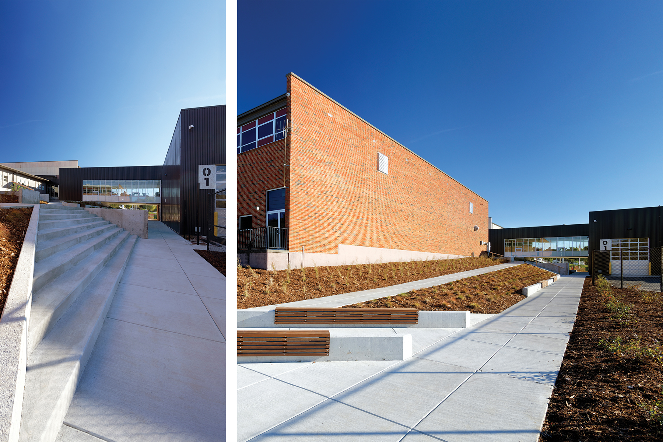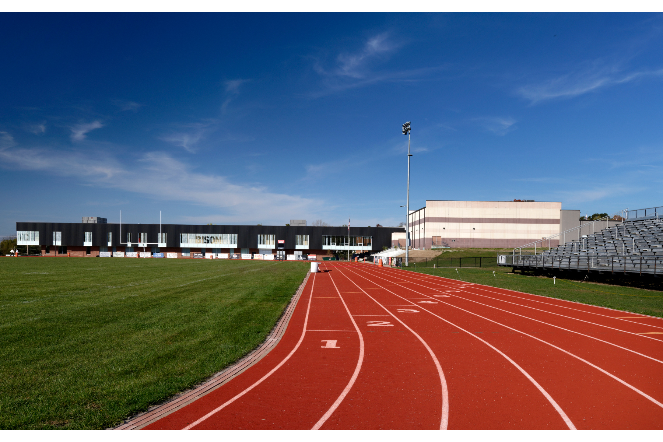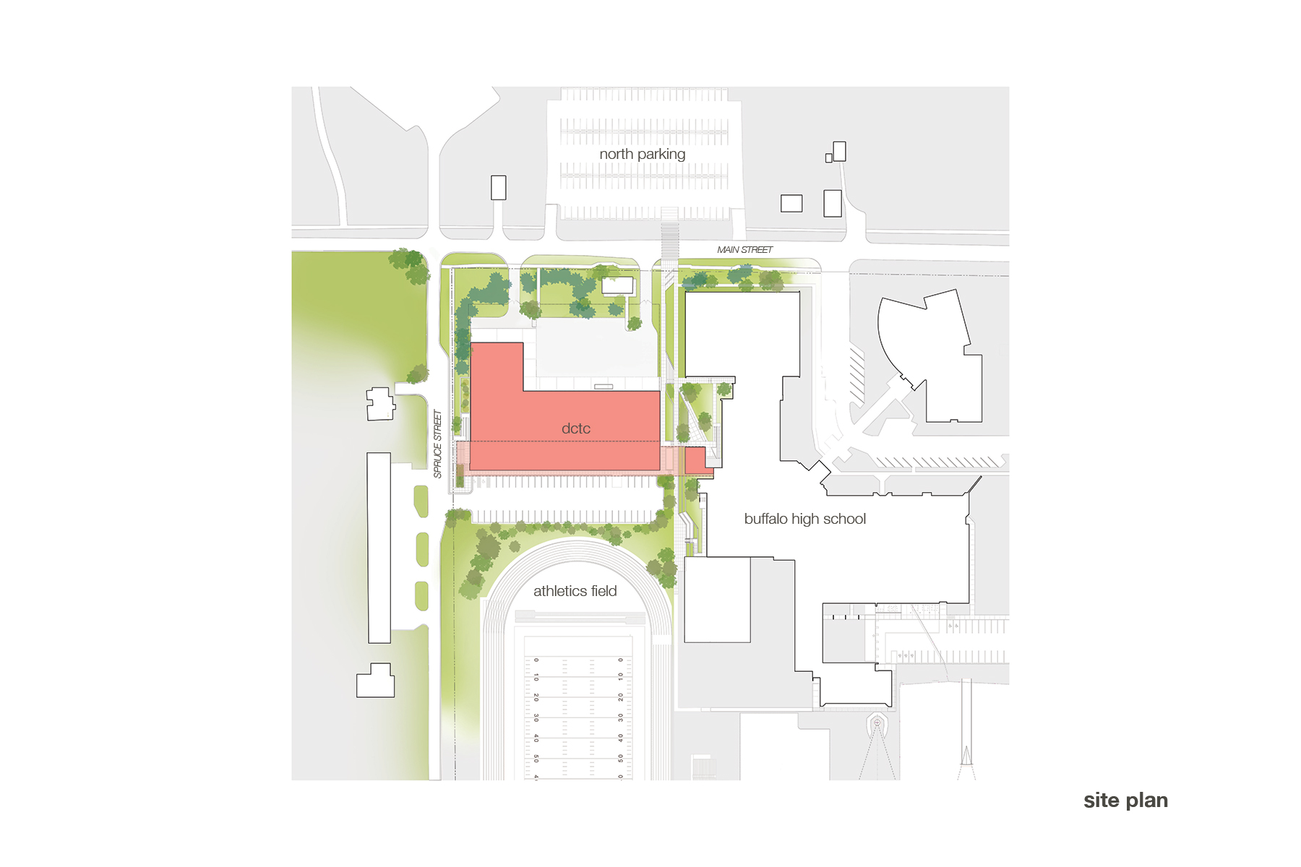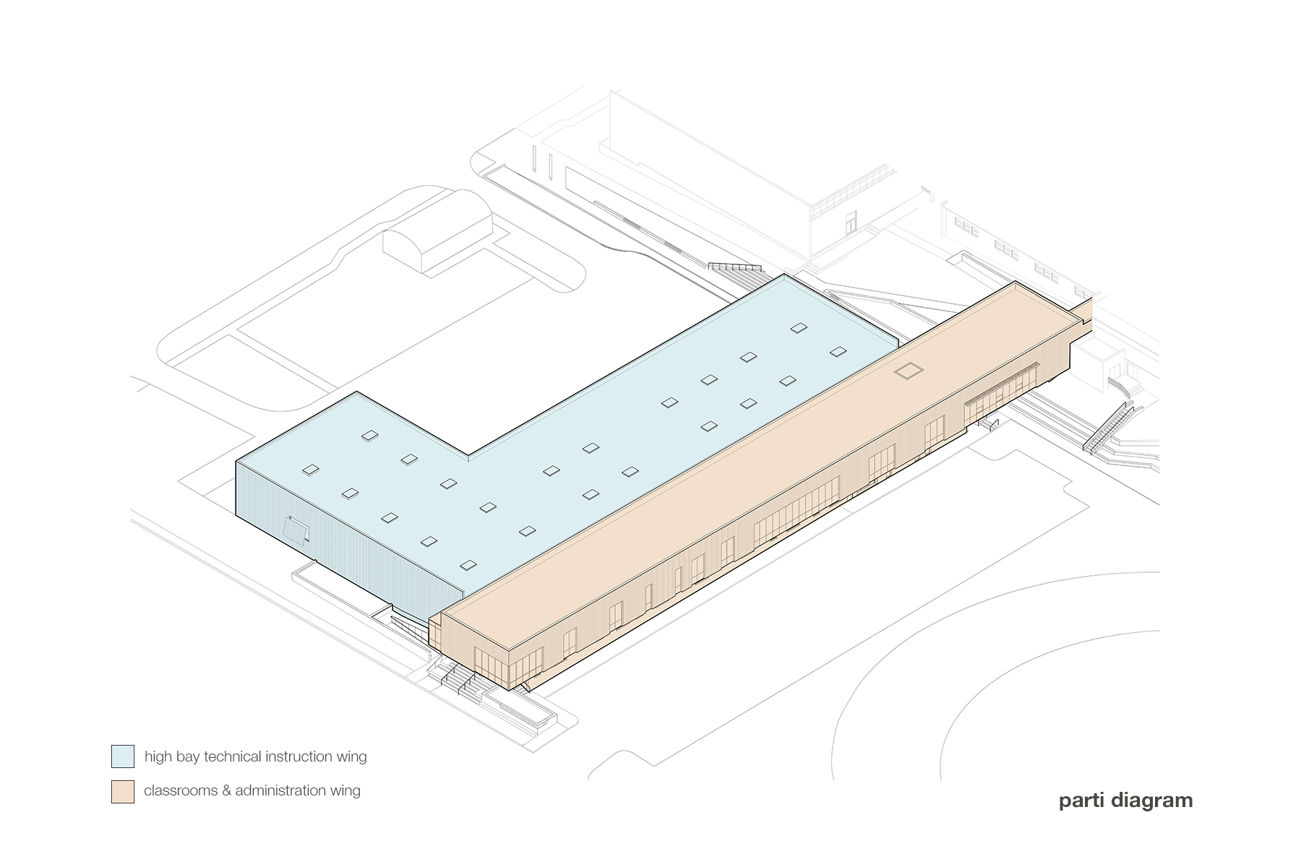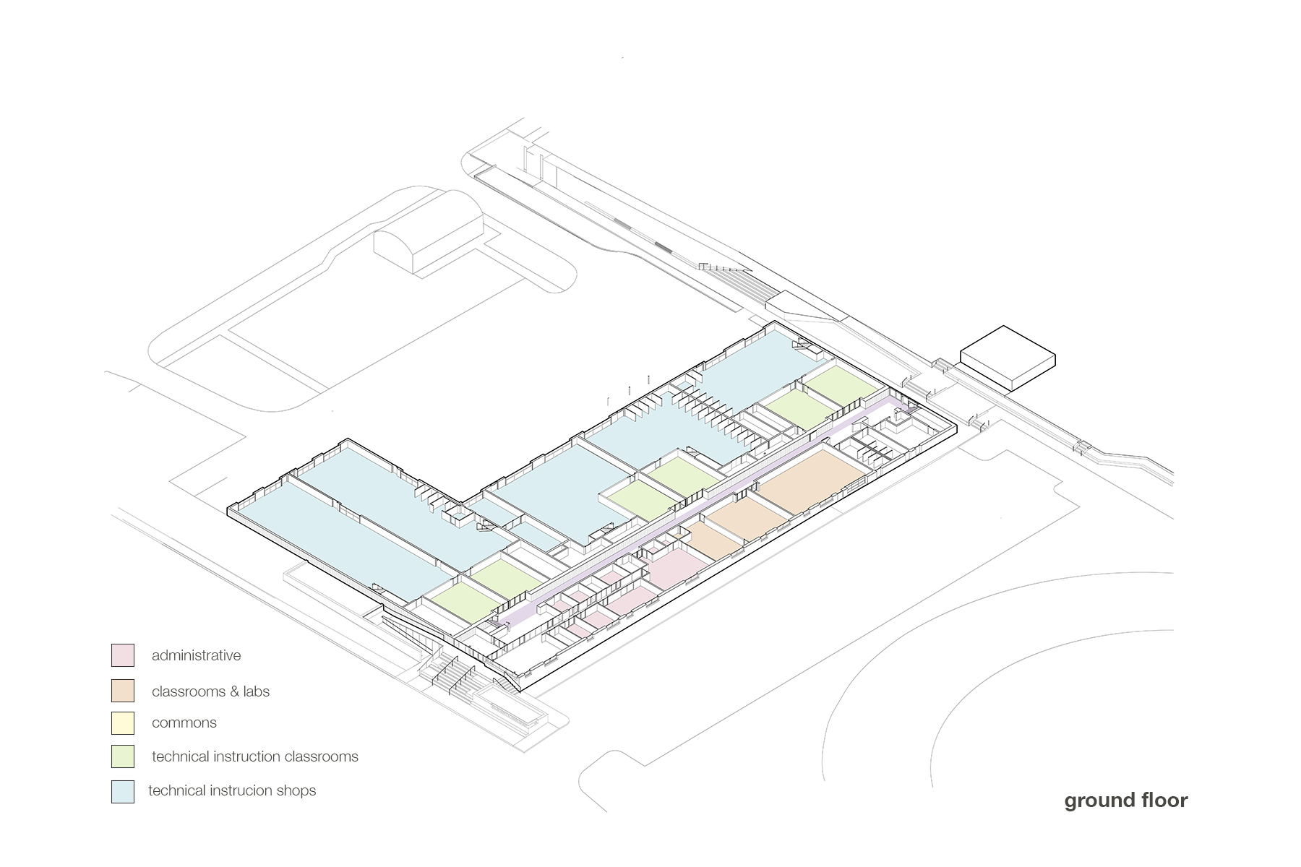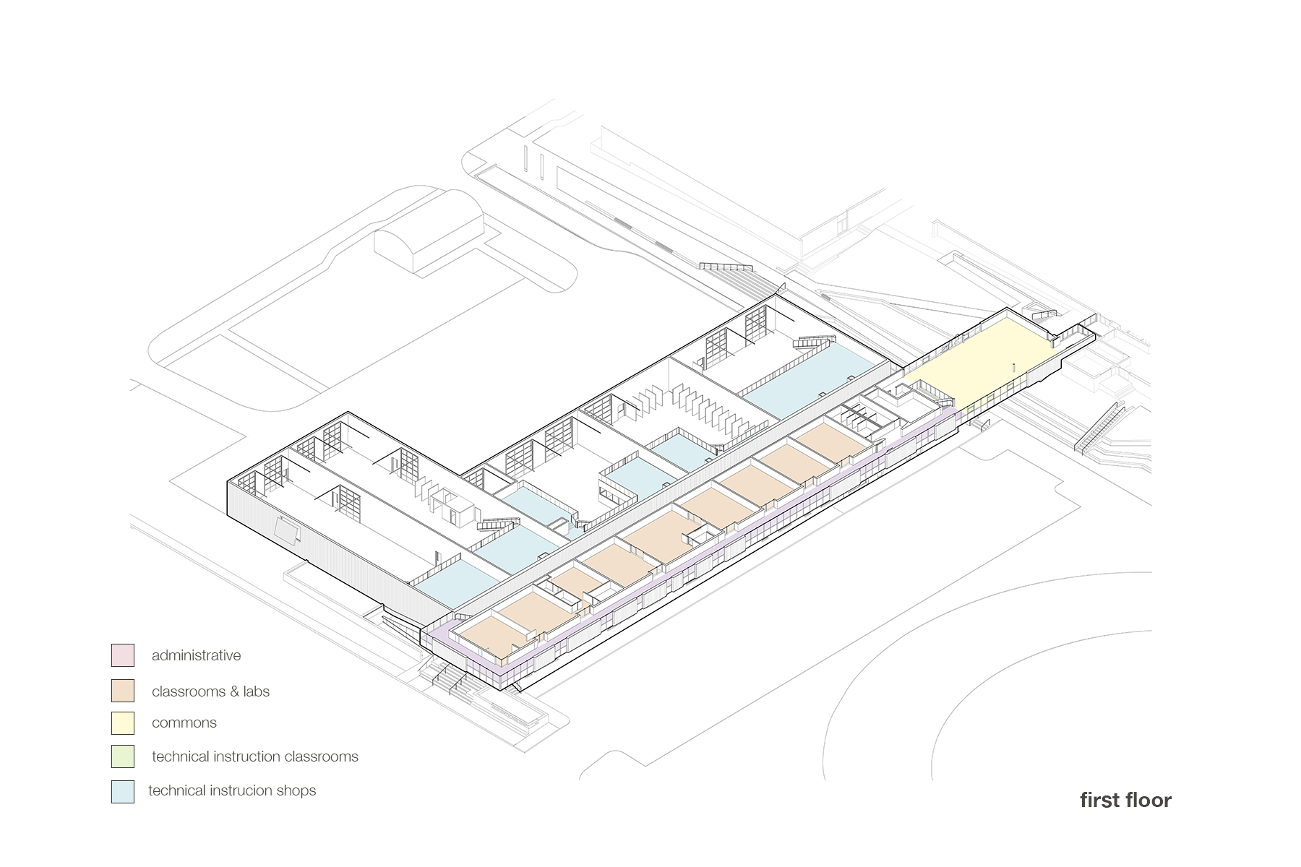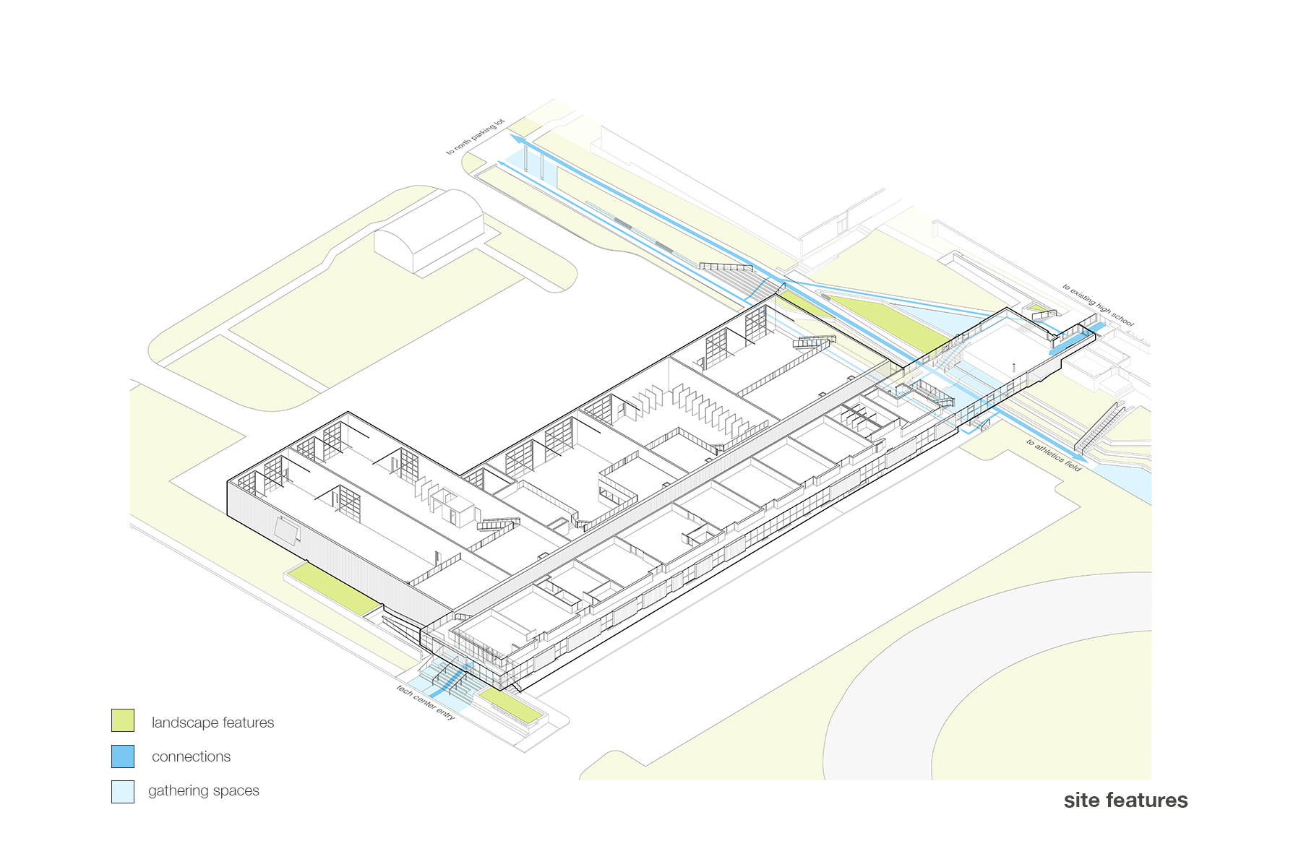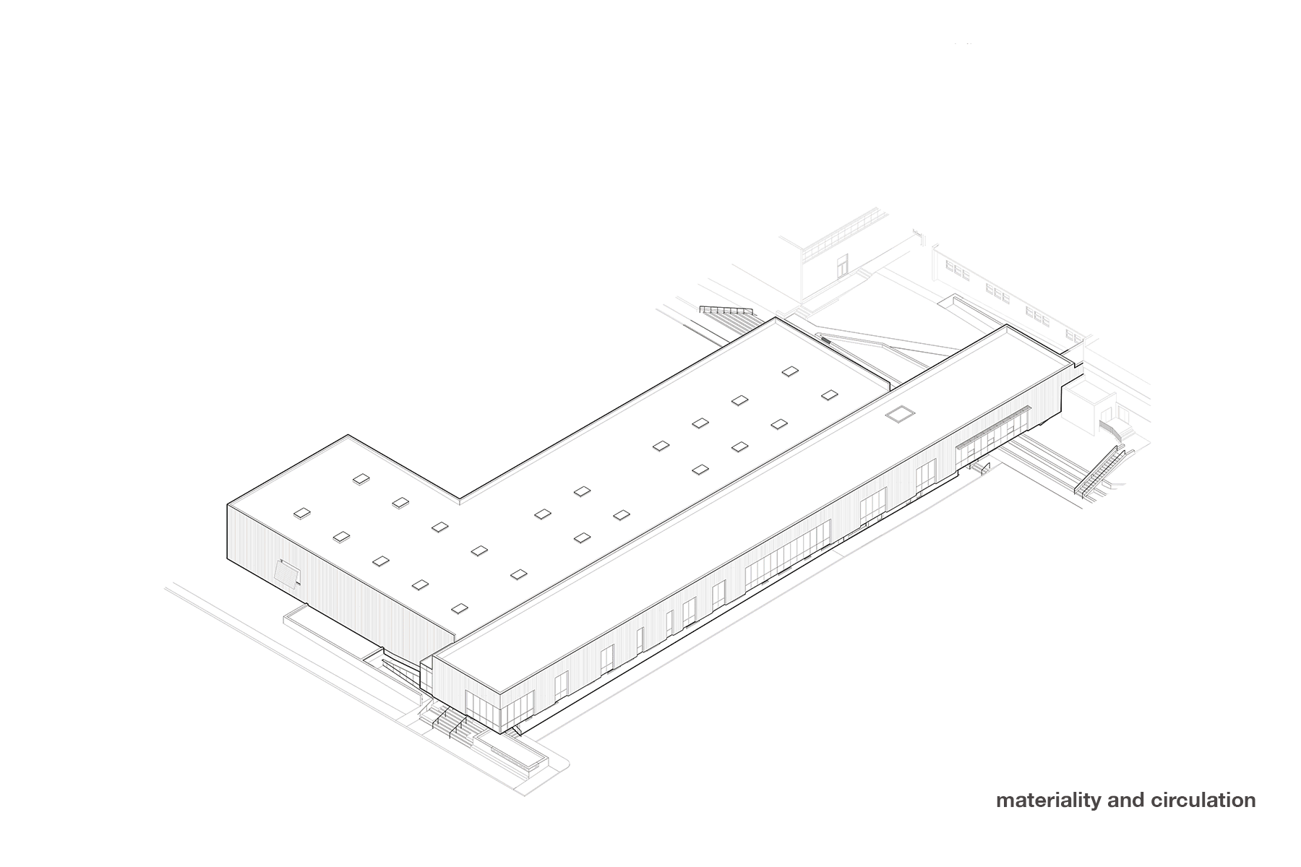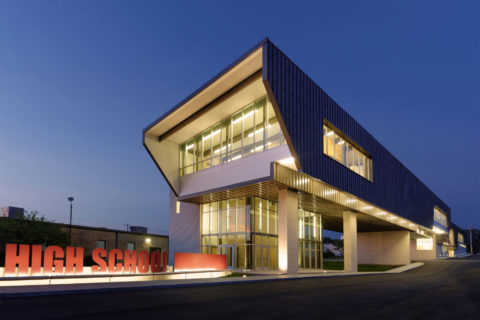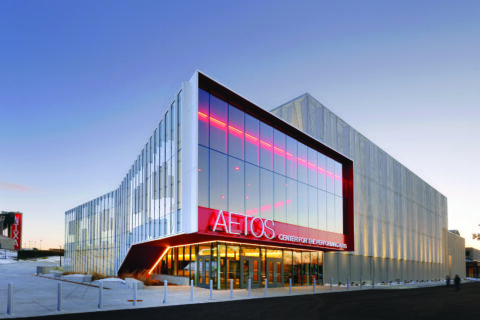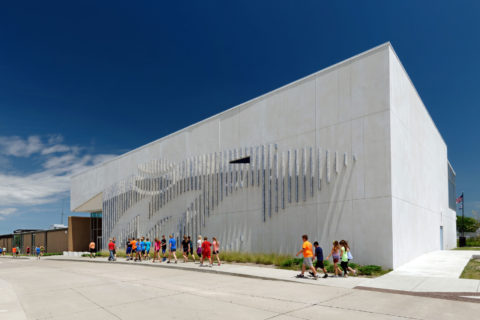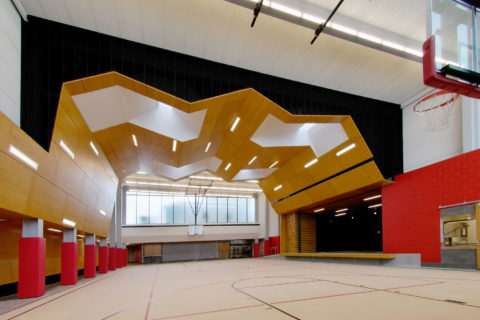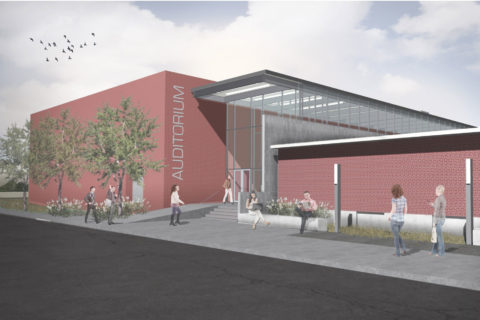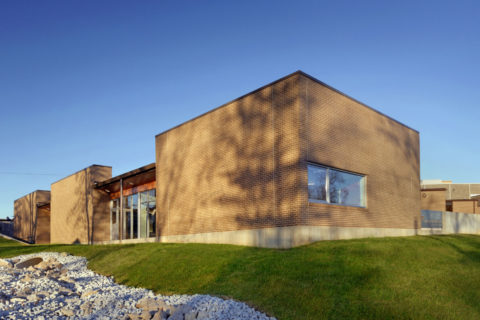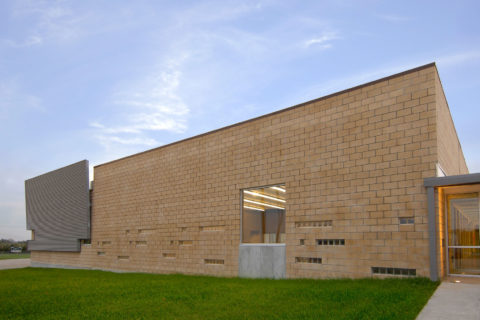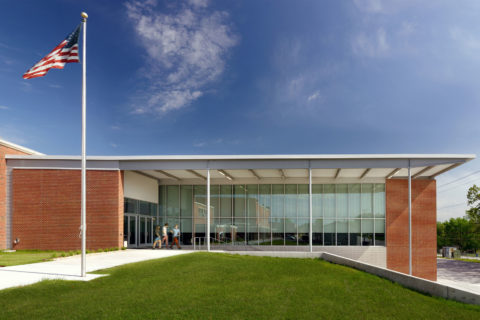This project began with a master planning process for Dallas County School District located in Buffalo, Missouri. Working with the district through a series of field investigations, interviews and community input, we identified and prioritized their needs, revealing a priority for a new Career and Technical Center. The new facility includes an innovative arrangement of hands-on shop spaces for a variety of career and technical programs with dedicated classrooms directly adjacent to them. Additional classrooms, common areas, and an administrative area complete the building program. The master plan also anticipates the addition of a future athletics building overlooking the track near its northeast corner to complete the campus.
The new Dallas County Technical Center, or DCTC, directly connects the facility to the existing high school Buffalo High School for security and convenience. The “stadium view” idea orients the building as an east-west bar across the north end of a new track complex (also designed by DWa) where it serves as a dramatic backdrop for the reimagined athletic field. The design utilizes the slope of the site to allow ADA access from a north parking area, connecting to the athletic field beneath the Commons Space, which forms a bridge between DCTC and the high school.
The entrance to the tech center itself is elevated on a plinth. A series of steps and ramps down to Spruce Street allow for bus pickup and visitors to be separated from the rest of the high school traffic.
This design elevates the experience of hands-on learning and celebrates common materials by using them in uncommon ways. Both conventional steel framing and pre-engineered steel framing were used, with the exterior building palette of brick and metal panels tying back to the design of the adjacent high school. This straightforward yet refined materiality is used in the building’s interior to emphasize the flow of circulation and express the structural grid. Dake Wells utilized energy and daylight modeling to ensure a comfortable and glare-free environment for the students.

