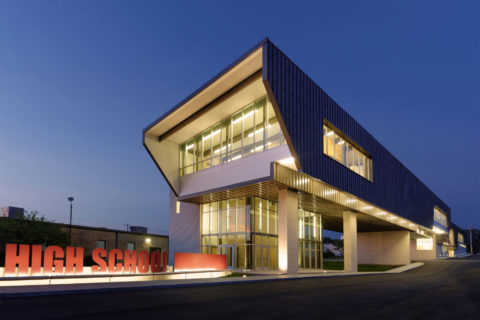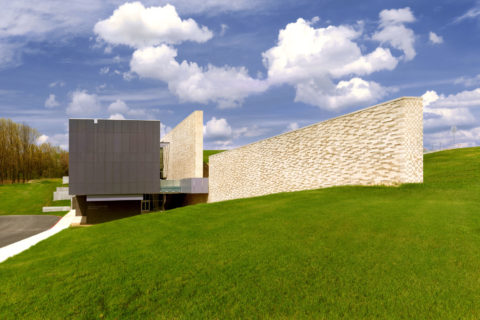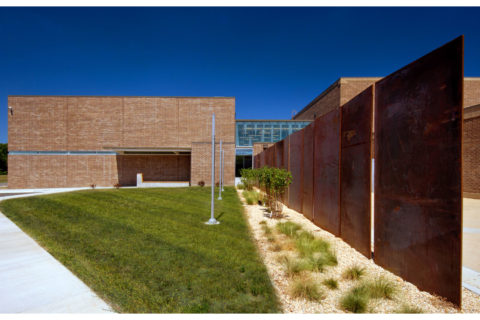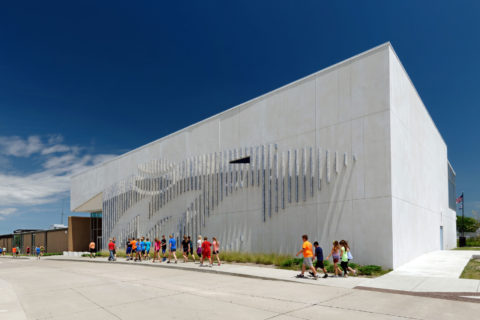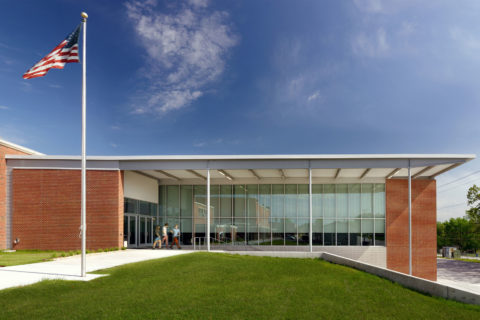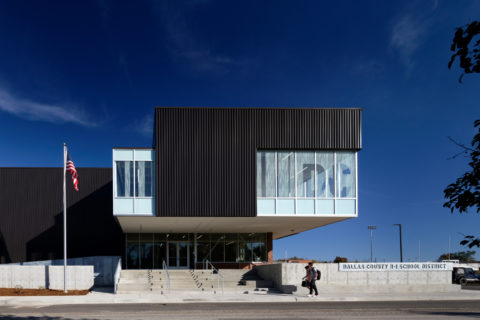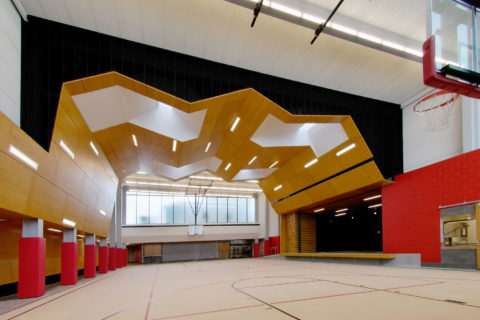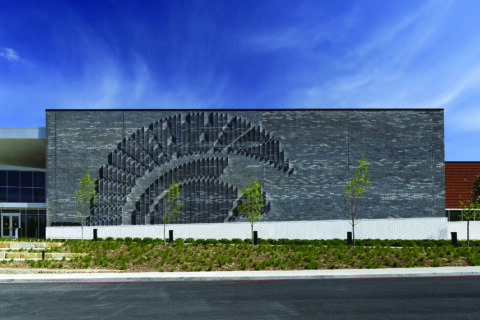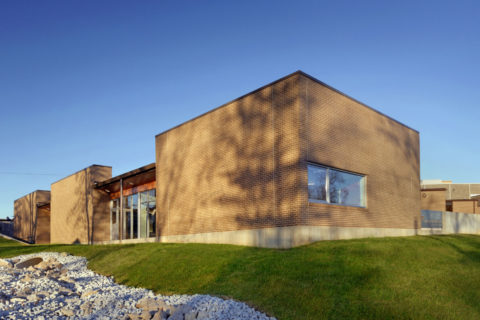The Reeds Spring Primary School project consists of renovation and additions to the existing primary school facility in order to expand the existing Early Child Development program and upgrade the existing overall facility. The Primary School was originally constructed in the 1970s with a major addition in 1980. Since then it had received HVAC system upgrade in 1992 and no major renovations since. While its major structures where still in great shape, all finishes and systems were long past their intended lifespan, and there were no classroom-based restrooms facilities that would be needed to support its new use as an early childhood center.
After studying many options including building a stand along PreK building, the final project solution has three major components: 1) a very heavy “full gut” renovation of the existing building including reconfiguring walls and adding restrooms to all the classrooms except for grade 1; 2) a storm rated classroom addition on the west end to house infant areas, and 3) an infill addition in an existing courtyard space to house art and library.
The courtyard infill addition uses an exposed steel column and beam moment frame with exposed metal deck roof and clerestory glazing to allow daylight deep in the building footprint and share it with adjacent classroom. The transformation from maintenance headache / eyesore into inspiring space is one of everyone’s favorite moments in the building. Ceiling plenum clearance was extremely limited, but we carefully managed replacement of the existing split furnace system with a centralized 4 pipe system that greatly improves efficiency and maintenance demands. The renovation also included new flooring, lights, ceilings, paint, doors, millwork and restroom fixtures. In short, the district has what is essentially a new building for less than 50% the cost of a new equivalent facility.
The design embraces the steep slopes and incorporates them as places to play with hill slides, ramps, and walks. Play facilities separate ages appropriately and provide shade and areas to rest and supervise. Accessibility was a priority, and the final layout of the playgrounds allows a truly universal play space with access to elevated decks, slides, and swings for everyone regardless of physical limitations.









