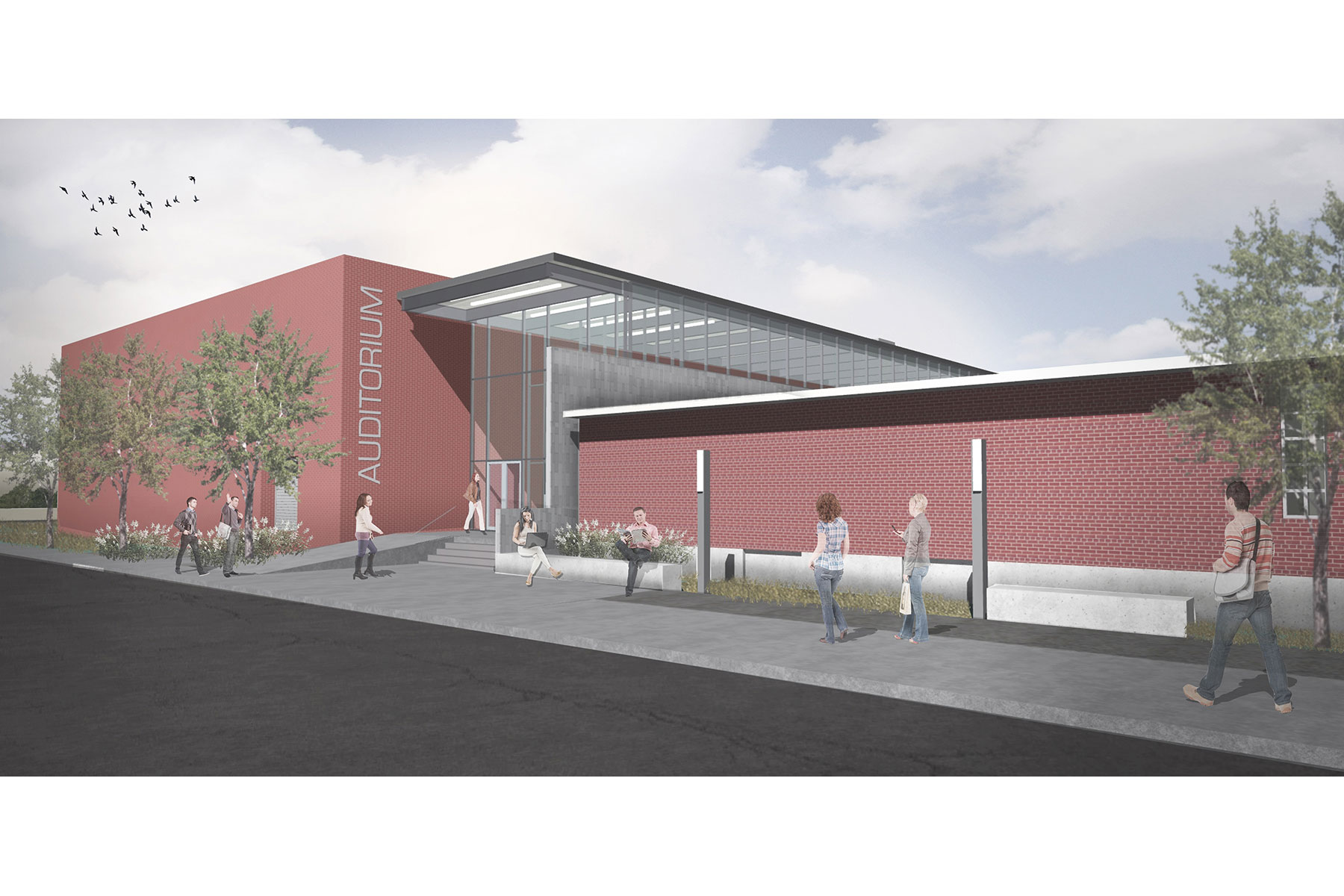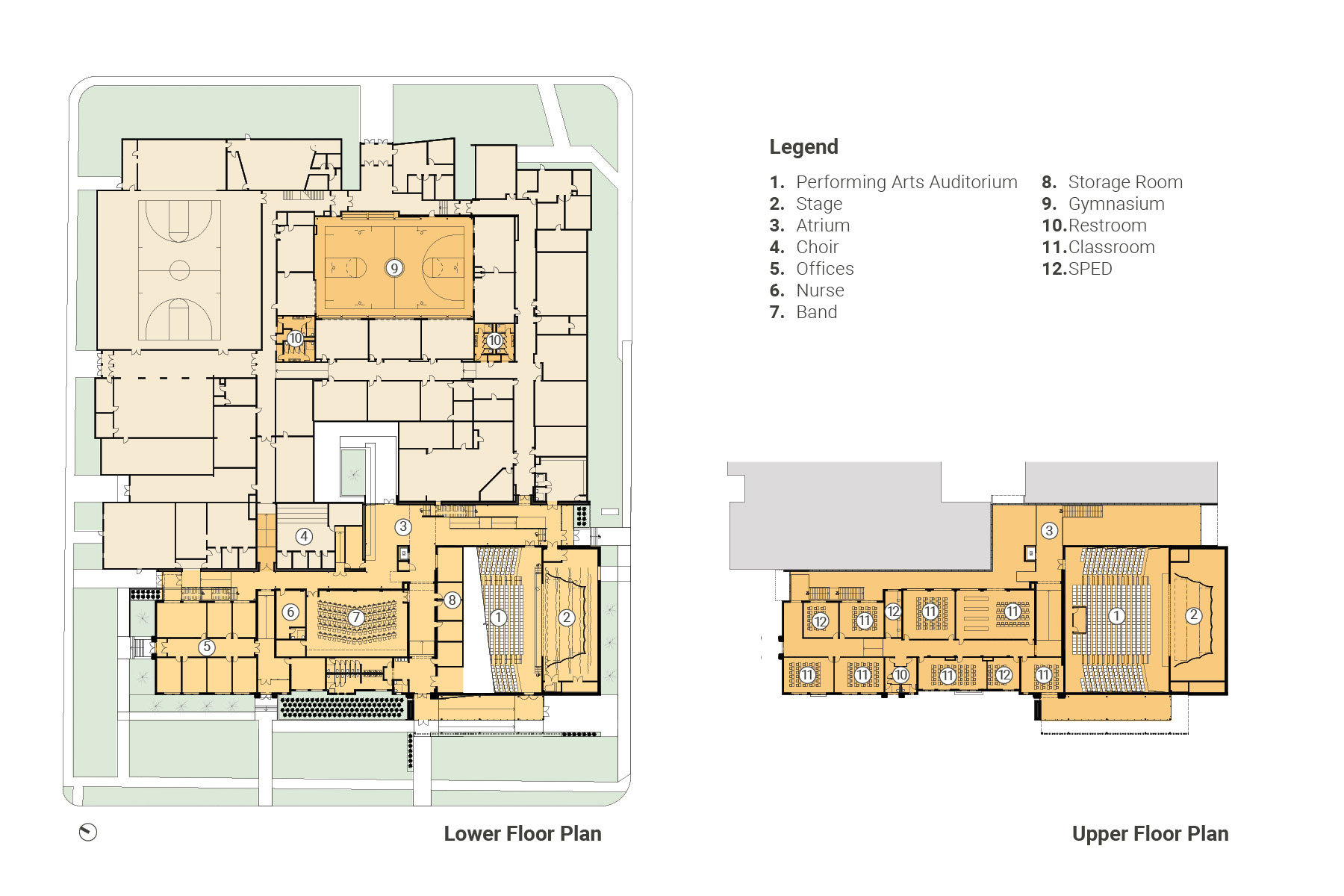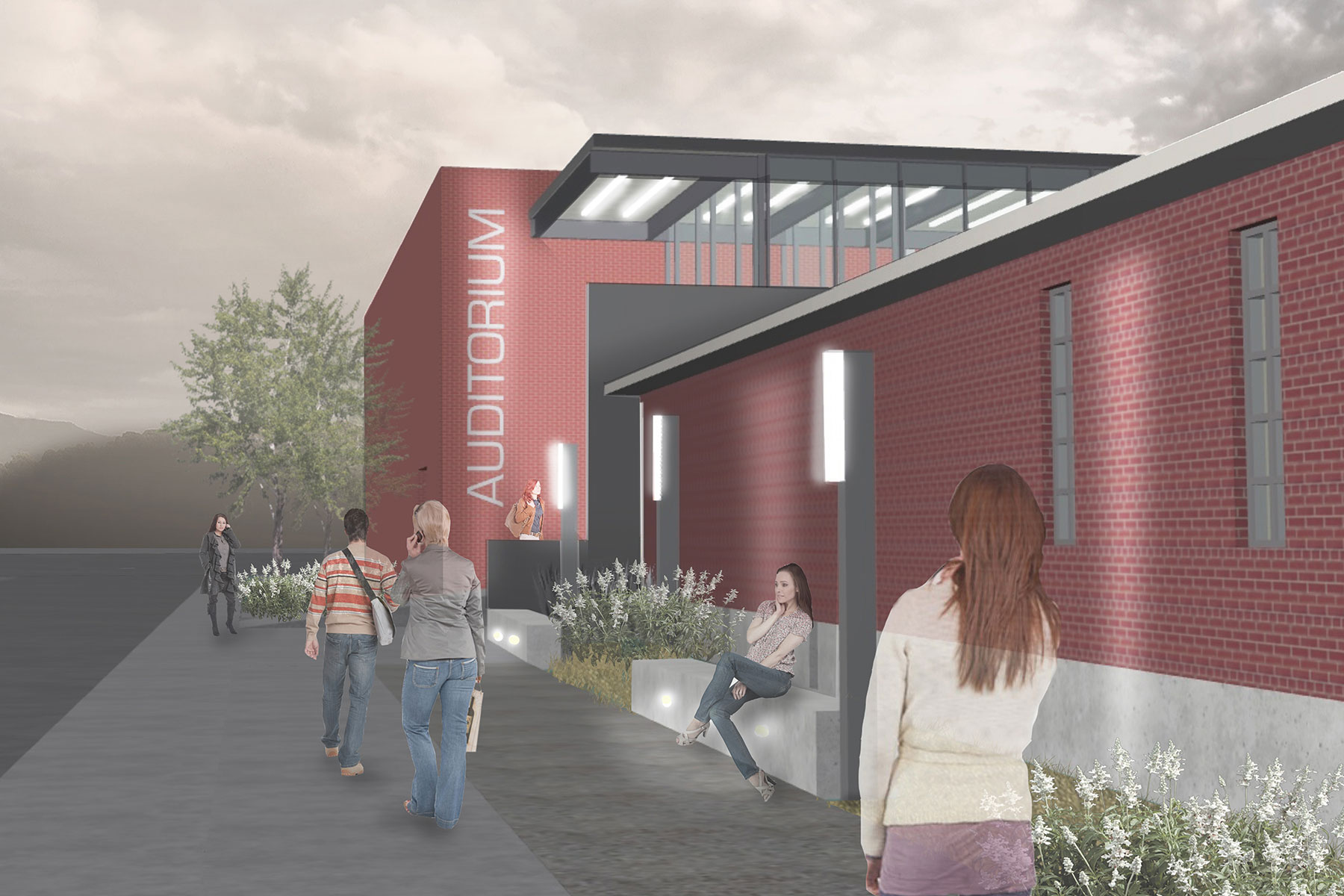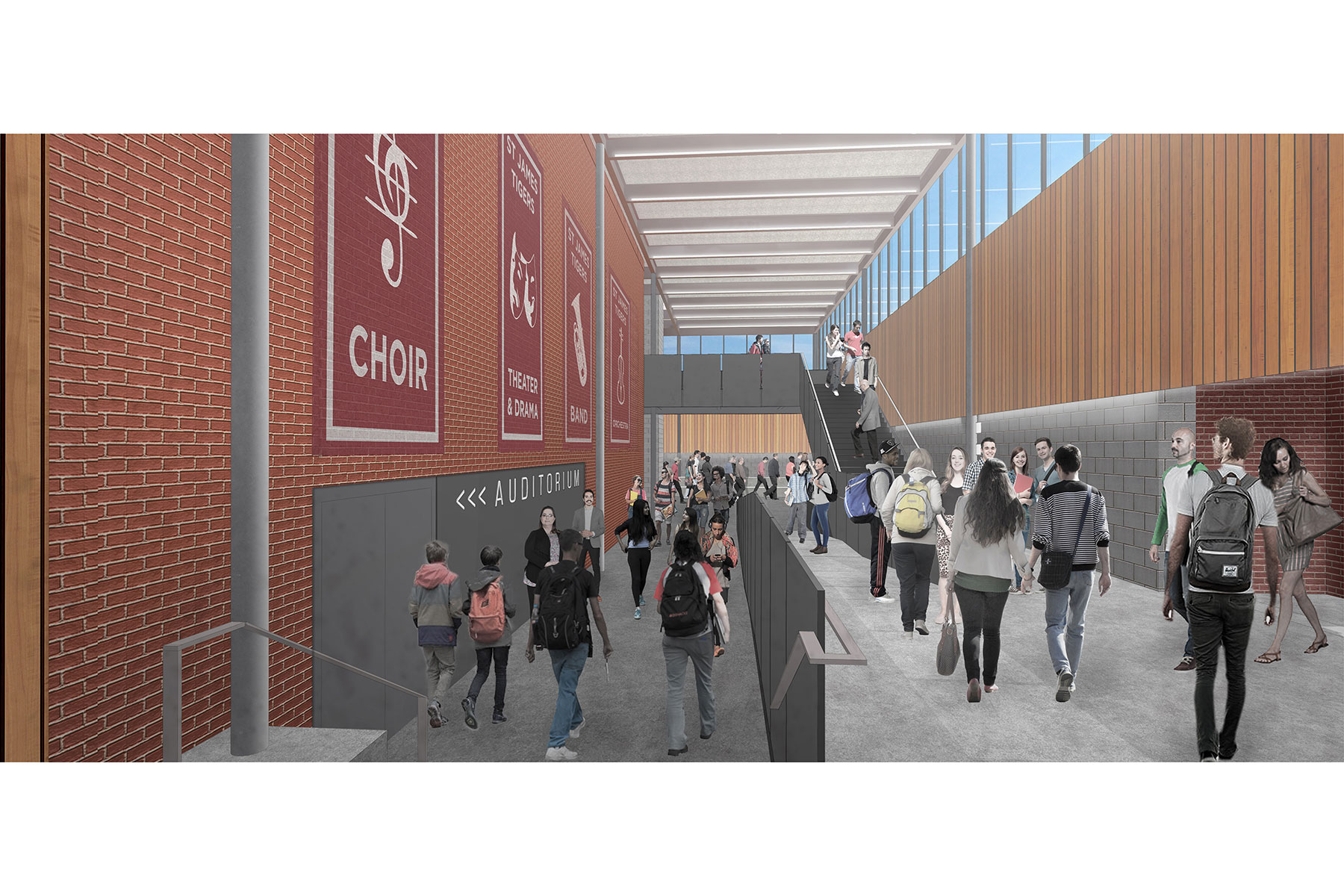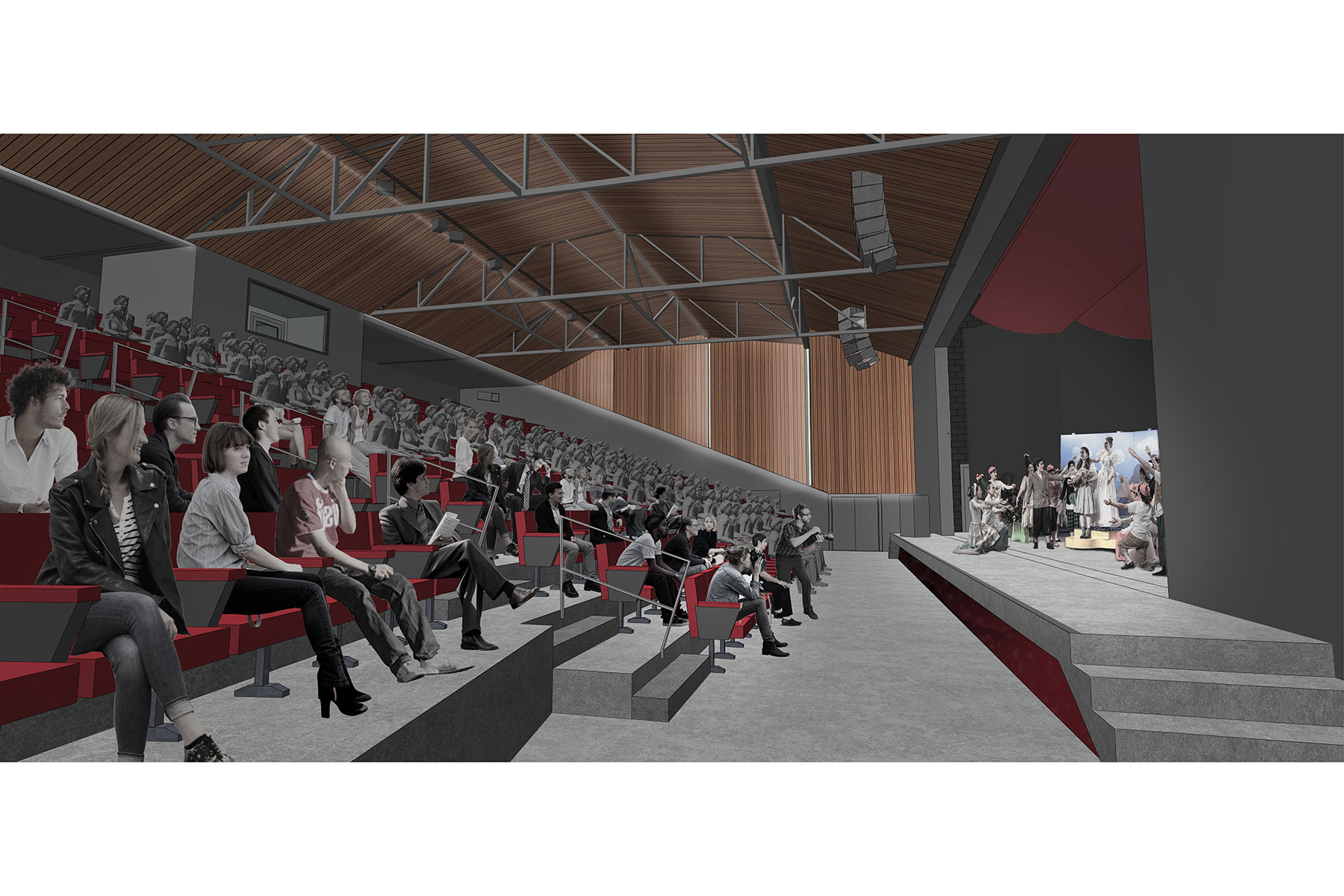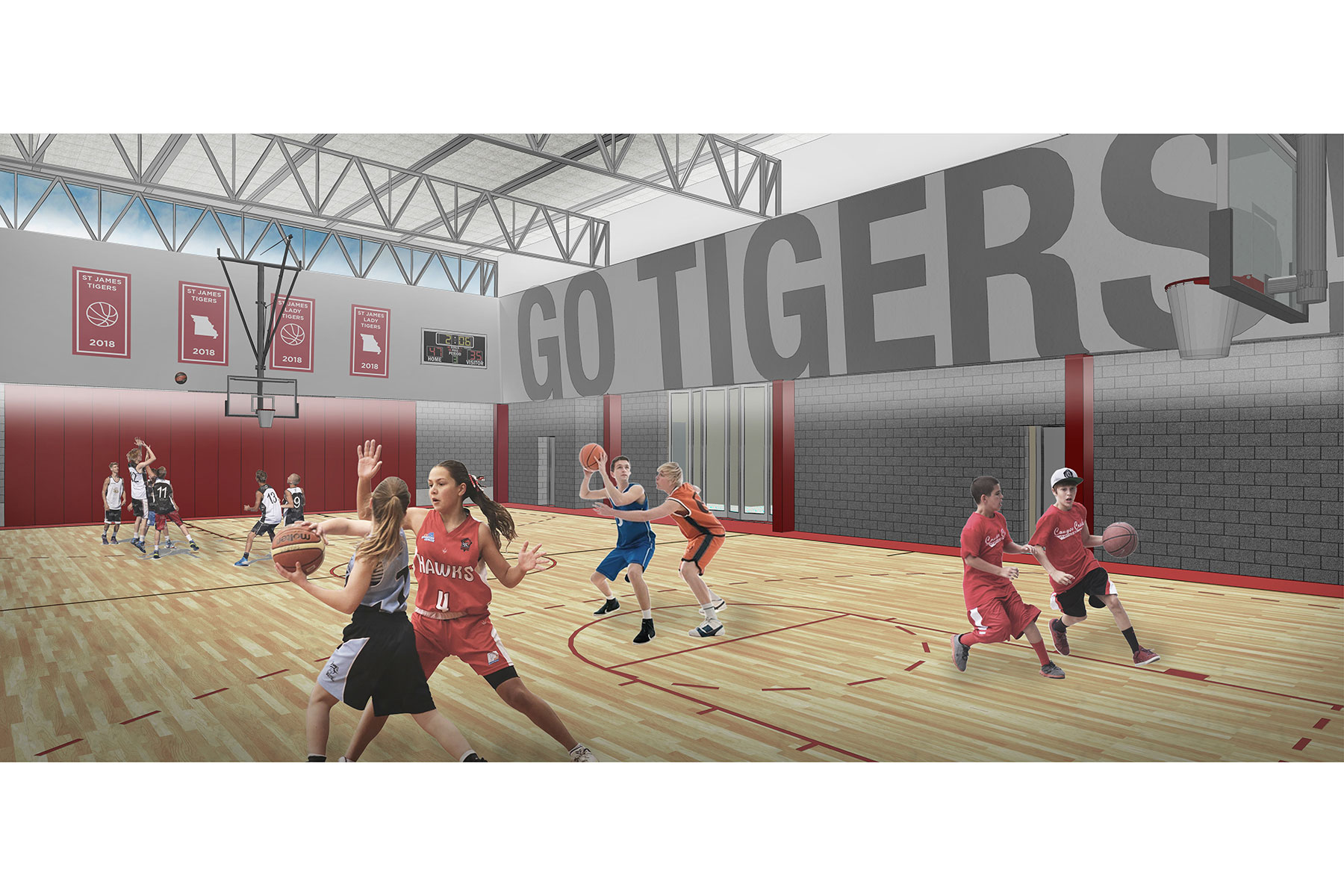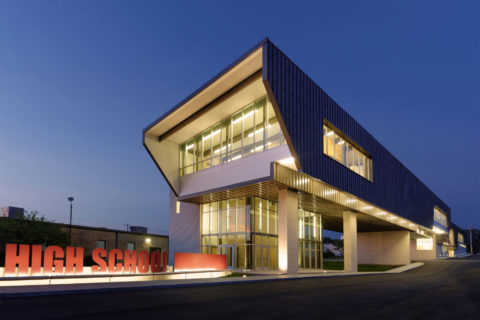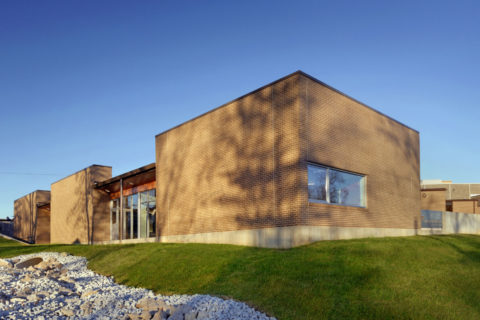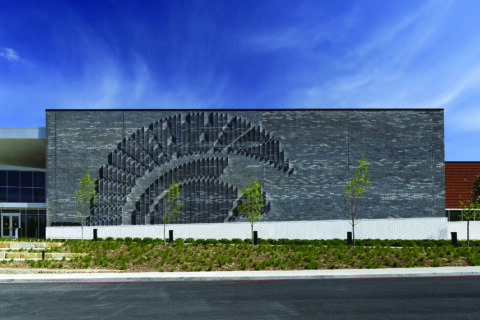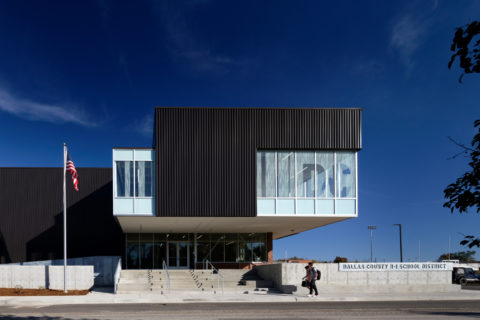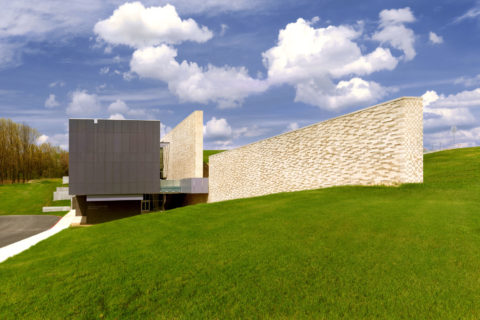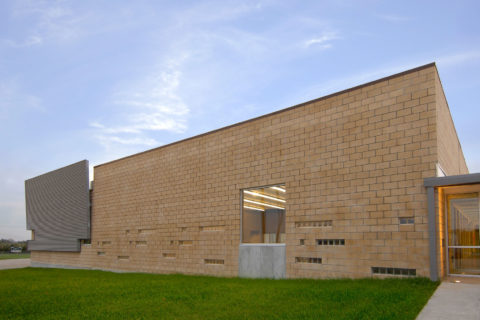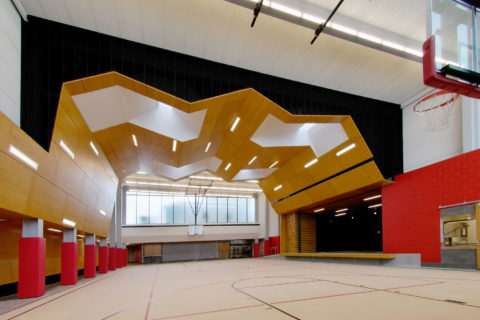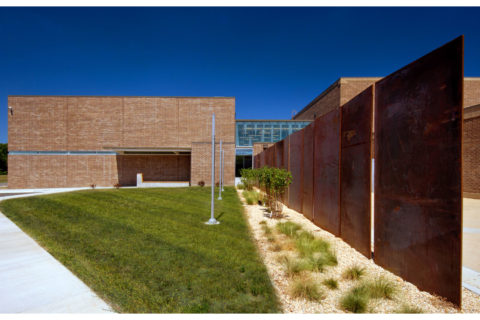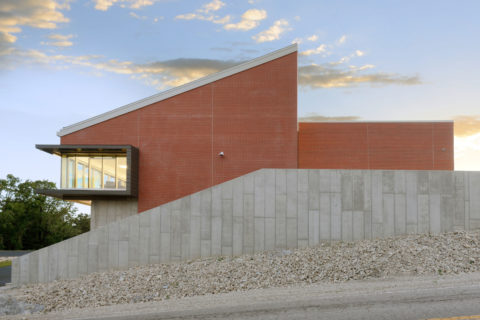In order to best utilize the district’s funds, the design for a new, 500+ seat, performing arts auditorium will be located in the old high school gymnasium with the existing alley space between buildings filled in to create a new atrium and lobby space for the auditorium. This allowed the school to save extra funds that would be used for necessary renovations to the oldest parts of the high school fixing issues like insufficient plumbing and not being completely handicap accessible. A total of 9 classrooms, a band room, a series of offices & nurses station, as well as a new performing arts auditorium will be incorporated into this addition and renovation project.
The current floor space of the gym will accommodate the required seating and an addition for the stage will be added to the south side of the small gym. The first floor of the old 1923 building housed an auditorium. This space in the new plan will be converted into a new band room. This will create a performing arts wing that houses art, choir, and band all in one area. The second floor of the old high school will remain classrooms and will be completely renovated. A new elevator will be installed to make the space completely ADA compliant.
A new gym will be created in the existing courtyard that is located near the main entry to the high school. The basketball court will be regulation size and will allow for some commons space at the main high school entry. The courtyard currently floods in high rains. By filling this space with a new gymnasium, this problem will be alleviated.

