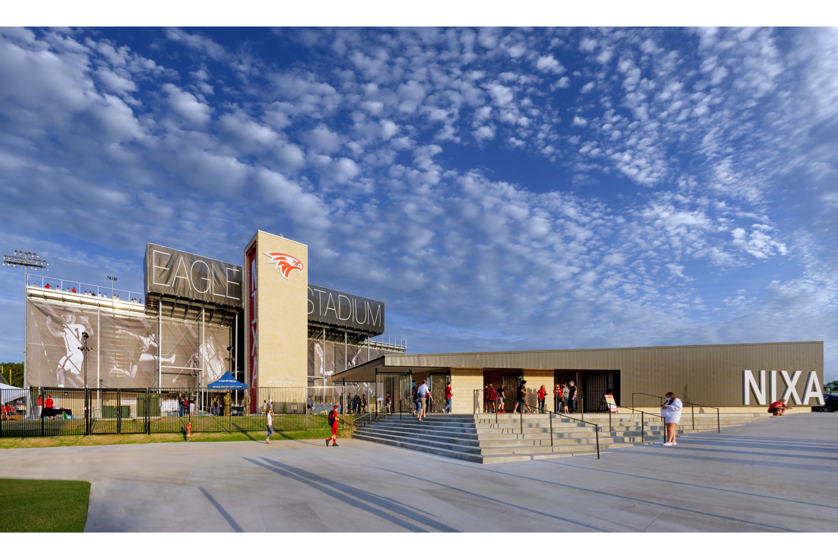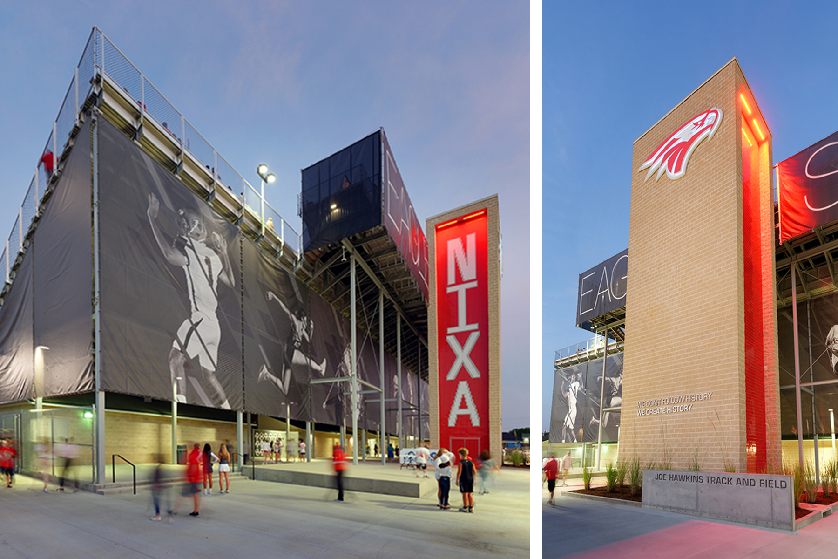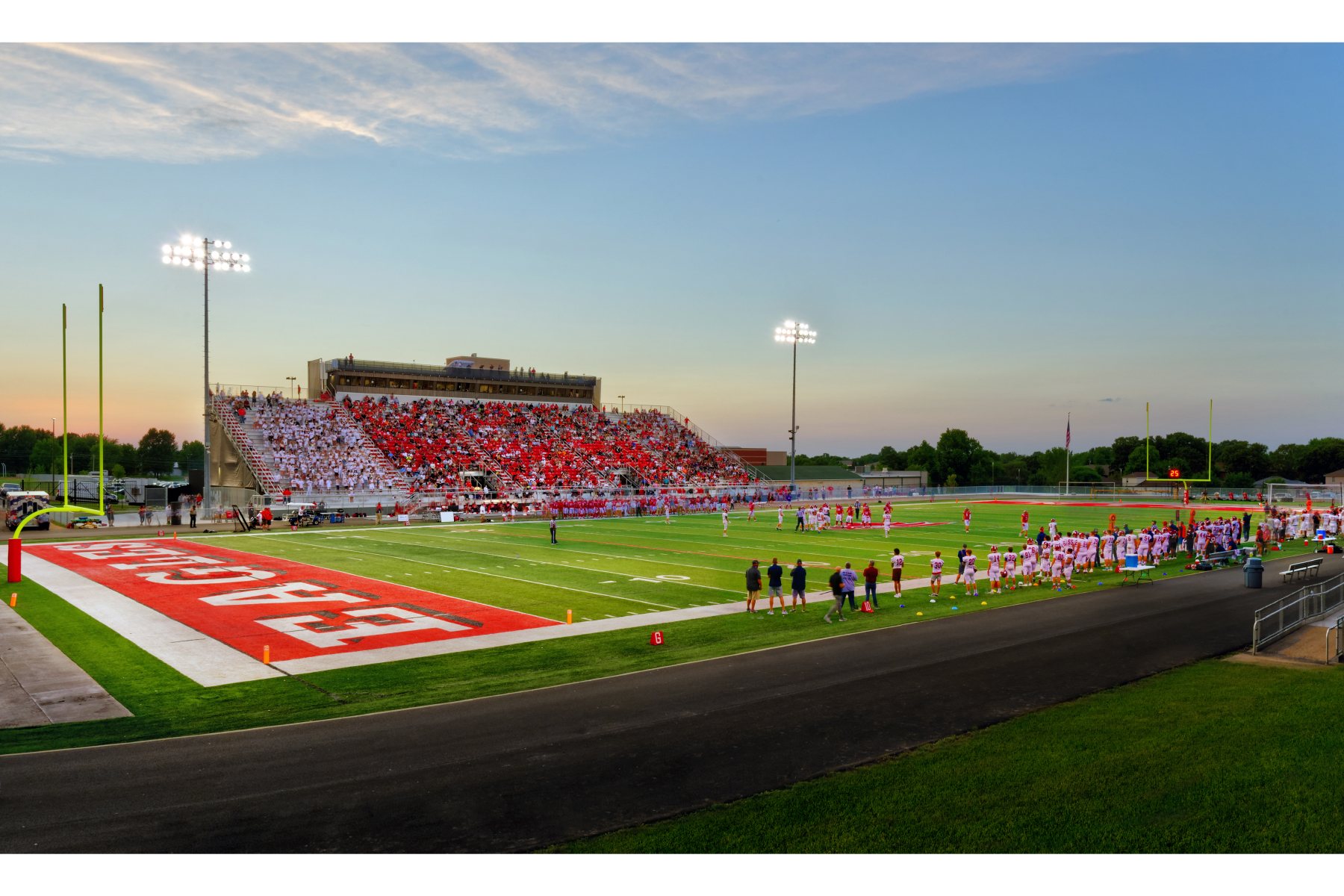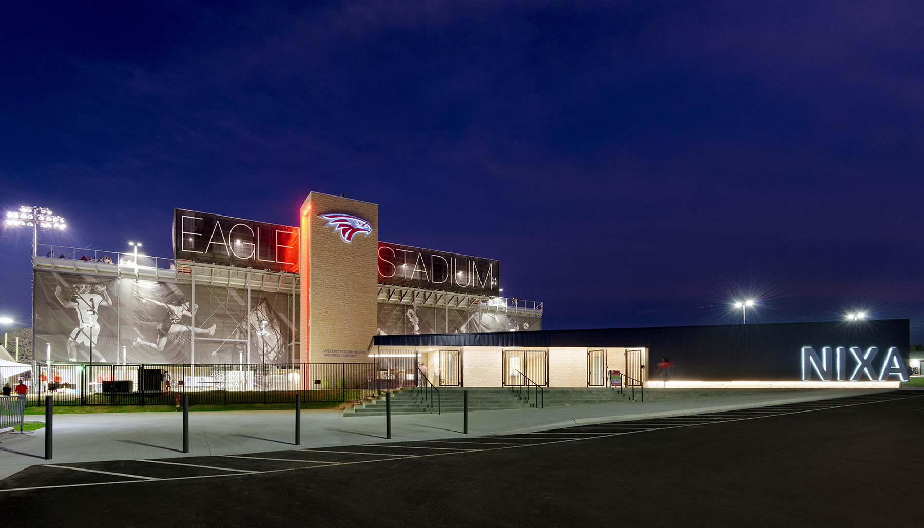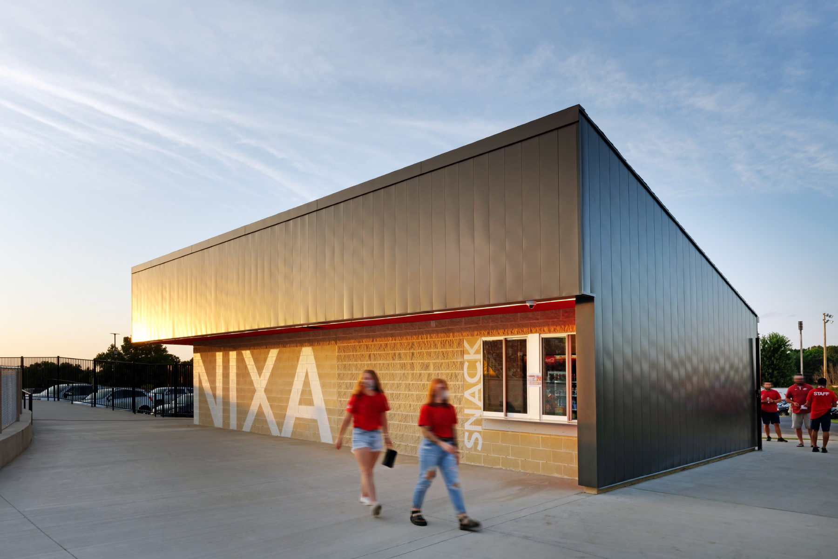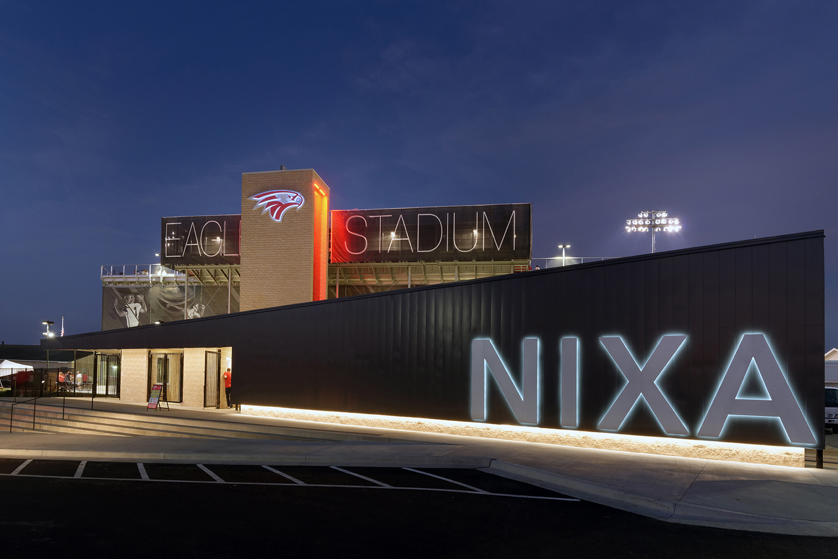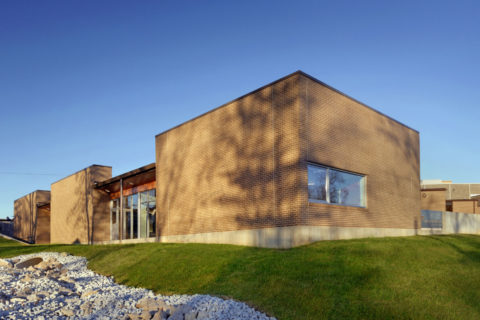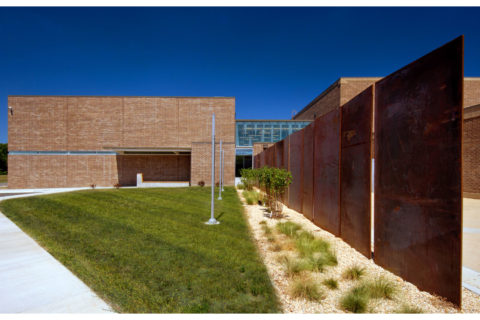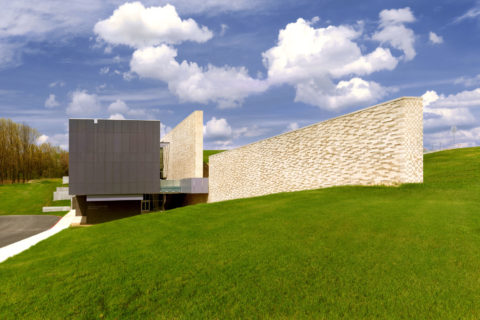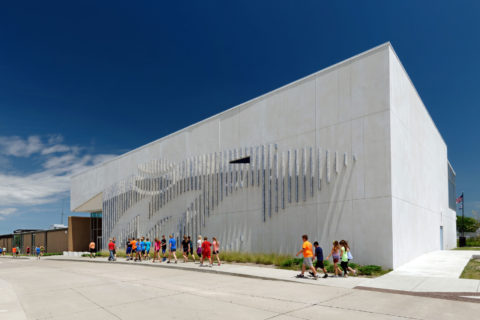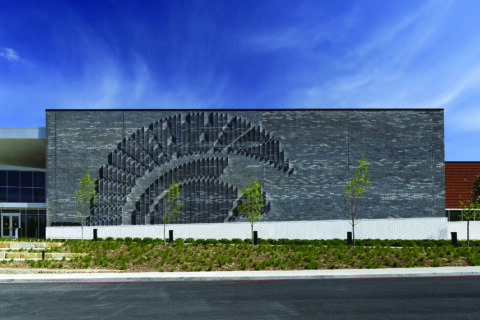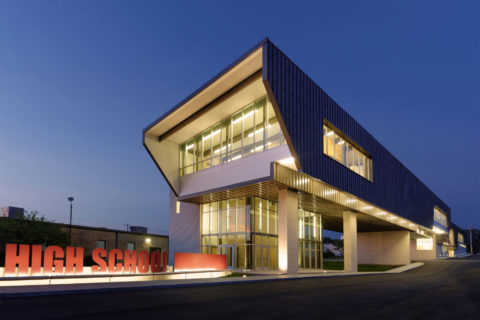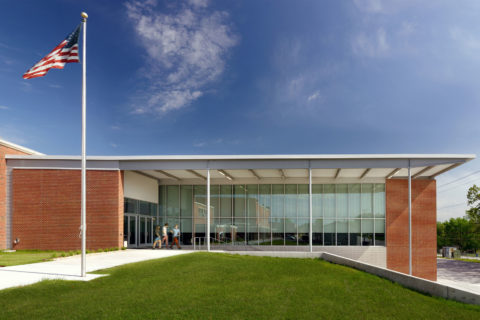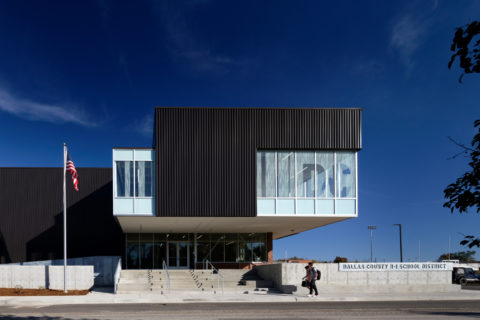The Nixa High School stadium improvements includes a renovation and addition to an existing athletic complex that accommodates events for soccer, football, color guard, band, and track & field. The primary focus of the project was to remodel public areas to improve athletic operations, alleviate overcrowding, and address inadequate restroom and concession facilities, all while also working within a tight footprint to increase capacity and efficiency. The updated facility and press box provides a larger environment for local school officials and media to capture game highlights. The visitor and home entrances now have their own dedicated operations that help to separate fans and improve safety.
Nixa is a fast growing community, and the school district has a clear goal of creating progressive education spaces that make Nixa competitive, enhance learning, and increase pride in the community. As a popular gathering place centered around teamwork, tradition, school spirit, and community pride, the new stadium is a facility that is fundamentally in service and celebration of the community. It will be well-used by a variety of sporting events, as well as various arts departments, and serve as an ambassador to the community for visiting teams and spectators. It is a landmark that both welcomes visitors and showcases school pride, complete with a new tower that proudly displays the school logo and large scale banners with photos of high achieving students.
The resulting site design and various structures provide layers of opportunities for gathering and showcasing school pride. The once crowded and uneven site is now entirely accessible and boasts several unique places for seating, performing, and socializing. With much clearer circulation, added seating, and enlarged waiting areas, pedestrian movement is seamless and comfortable. Clever planning, added space for concessions, additional restroom facilities, and new fencing make operations/circulation intuitive and reduce setup time by more than half. School pride is put on display with large scale graphics that can be seen from the nearby road, as well as within the facility. They particularly come alive on game night with strategically placed lighting that illuminates and creates excitement with color. Perhaps most striking is the new grandstand with a 65-foot-tall elevator tower clad in bright red ceramic tile and an internally lit school logo. Additionally, the rear of the grandstand, which is the entry side of the complex, is wrapped in a 35-foot-tall by 215-foot-long vinyl windscreen with digitally printed graphics of actual student athletes. All of this amplifies a sense school pride and helps bring the community together around the hometown teams that play here. Visiting athletes and spectators will remember coming to Nixa.
Springfield Contractors Association - Salute to Construction, Design Team of the Year

