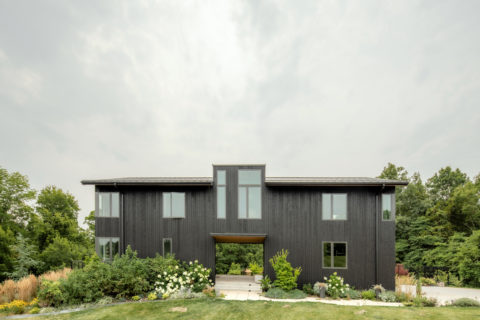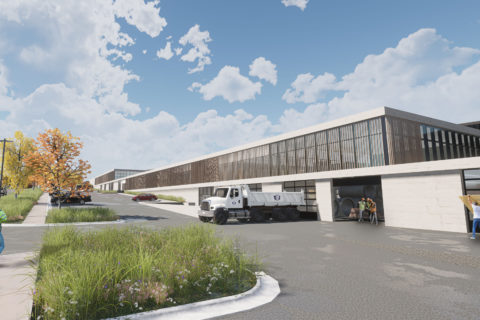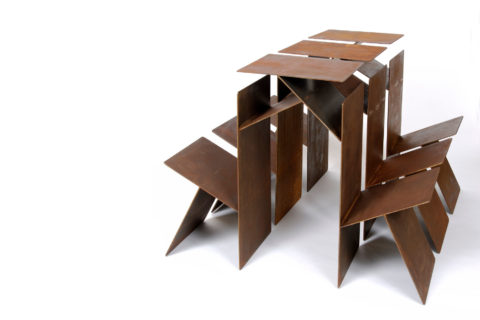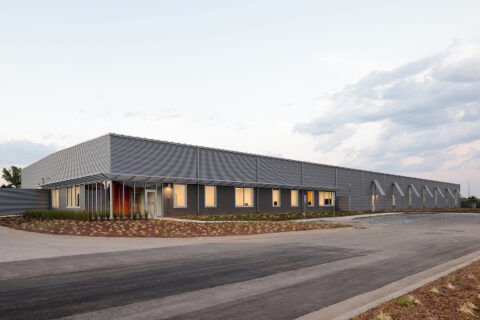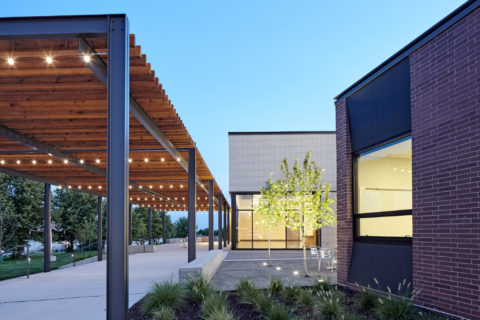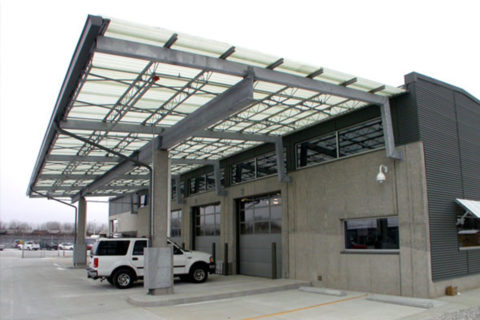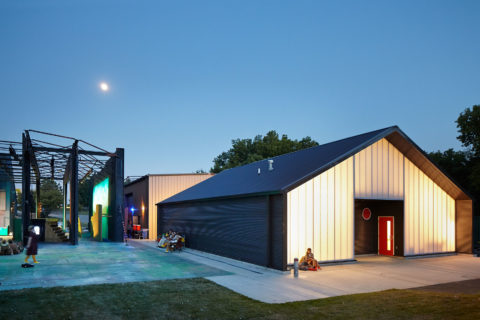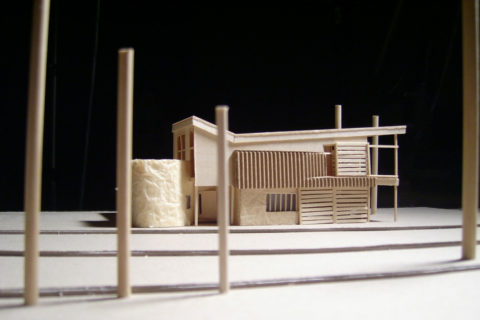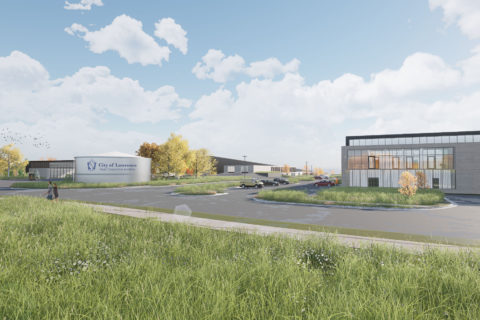Ann Willoughby envisioned an event space for community gatherings to complement the 1880s farmhouse on her working farm outside of Kansas City, Missouri. She utilizes the structure in connection with Willoughby Design Group, her graphic design and identity design firm. Aside from the industrial and agricultural functions that comprise the lower level of the barn, the program includes an open event space, an insulated and climate controlled support area, a kitchen and a sleeping loft.
The barn frame, purchased by the client in the spring of 1998, was originally located in Highland, Kansas. Carefully disassembled and then re-assembled in its new home, it is sheathed in corrugated copper and fiberglass panels. Other materials on the project allude to the resourcefulness of the farmers in the area—aside from the reclaimed frame, the floor was salvaged from an old schoolhouse, and the interior siding was reclaimed from a nearby flood-damaged building.
The Willoughby Barn has been published both nationally and internationally.
Dan Maginn was Principal-in-Charge of the project while at el dorado inc.
AIA Central States, Merit Award
AIA Kansas City, Merit Award








