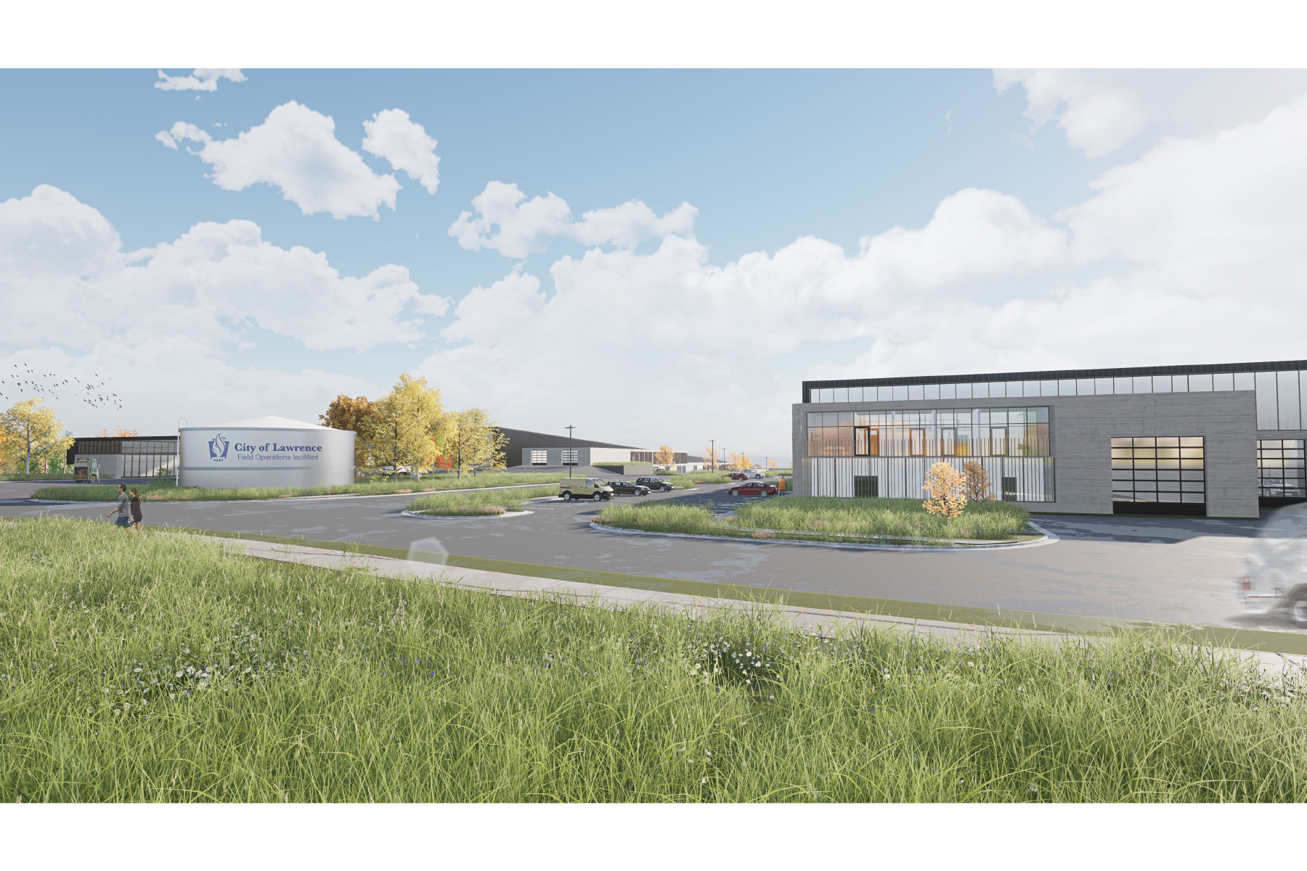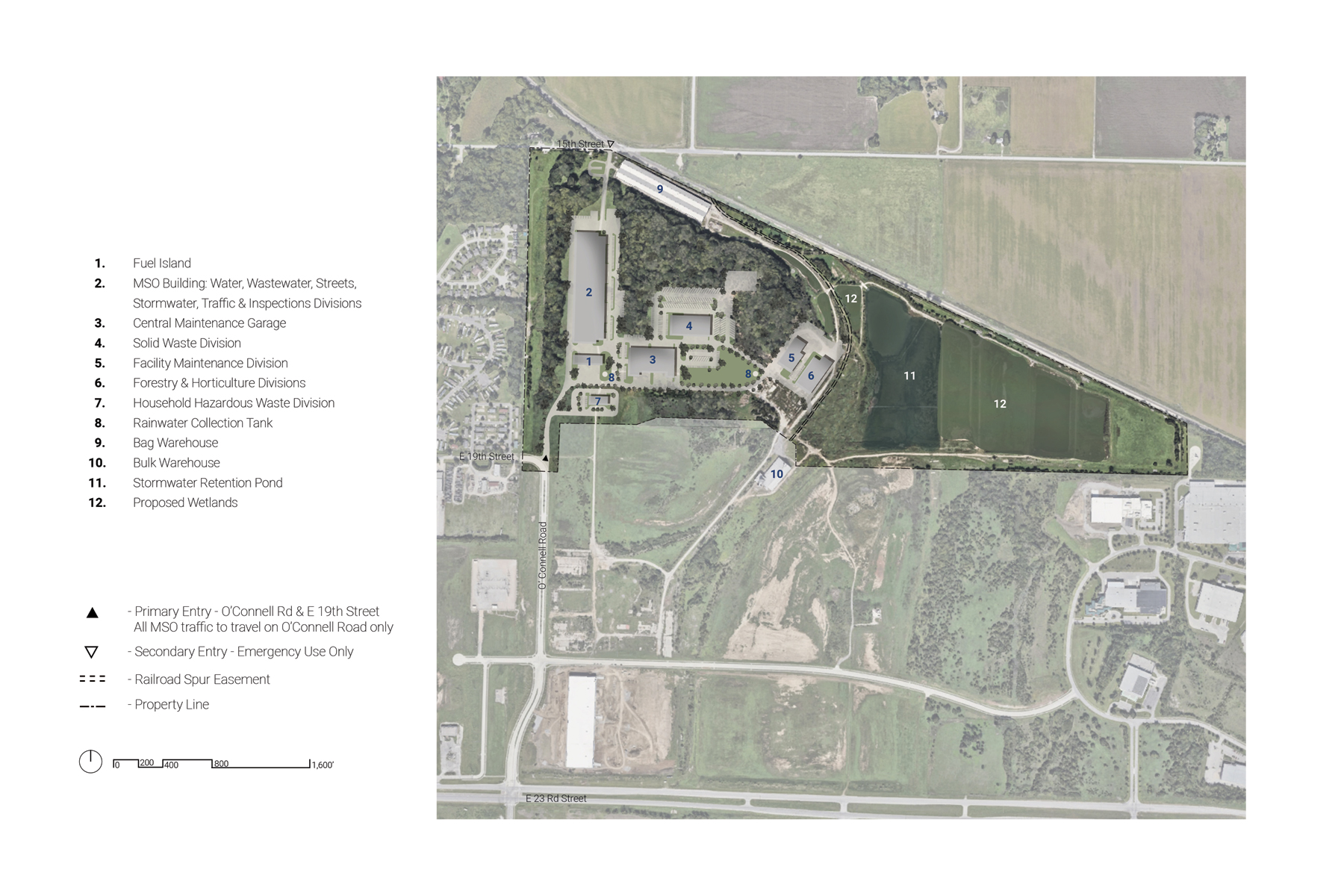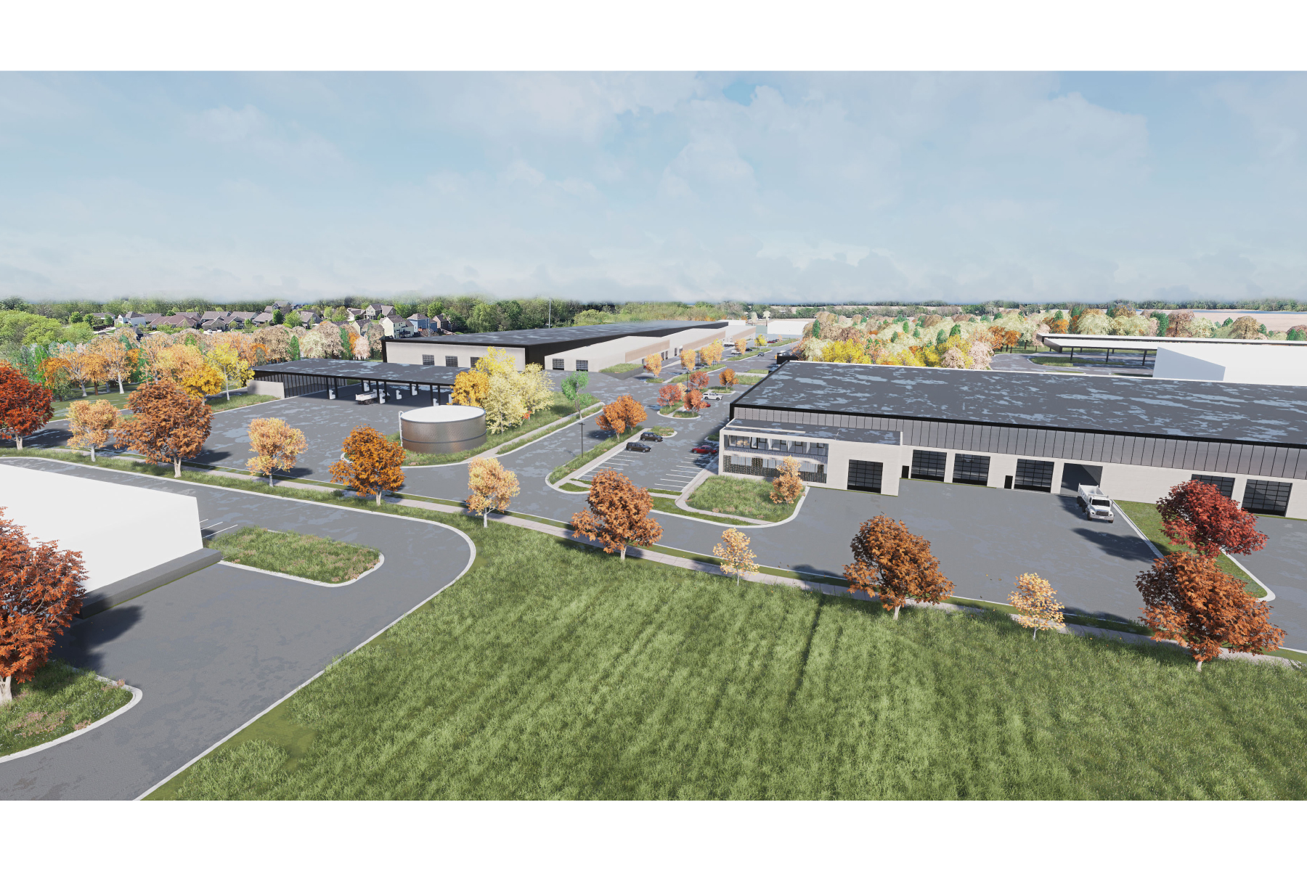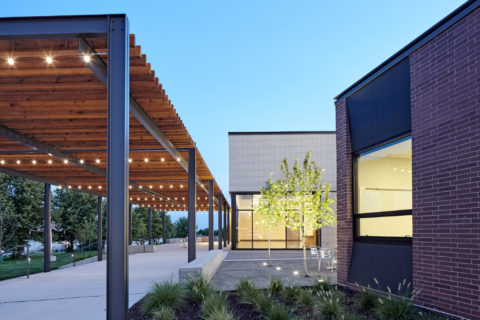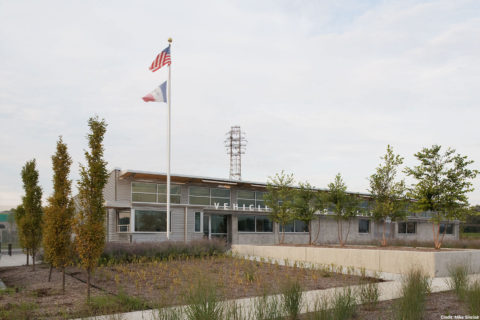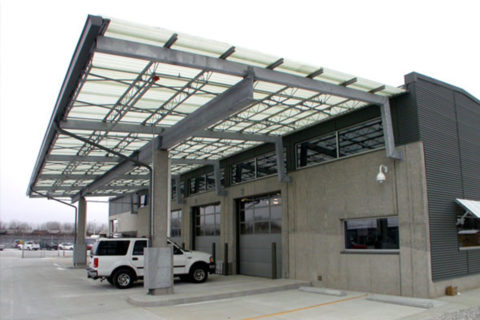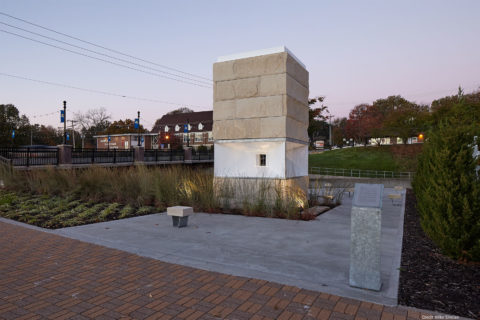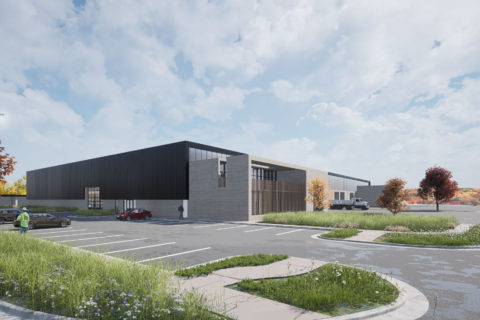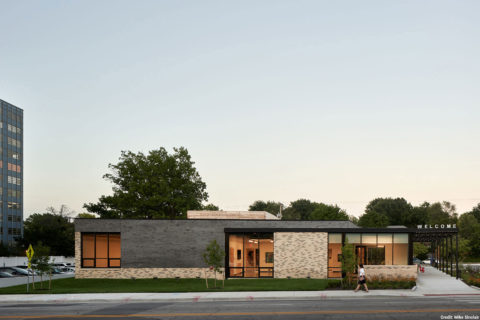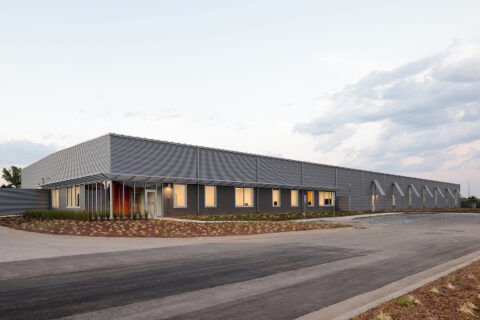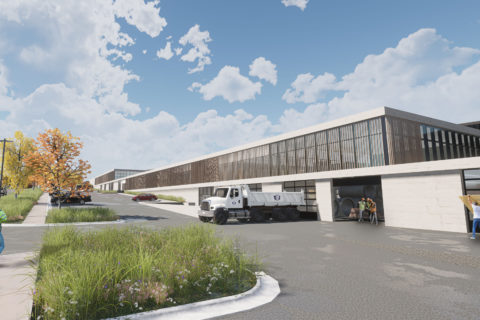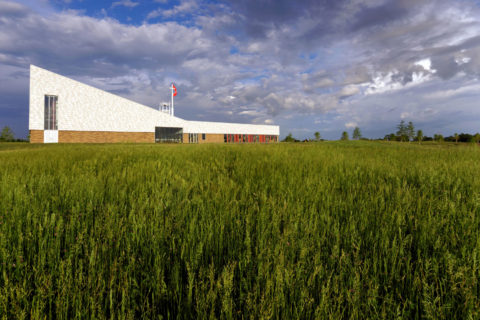In 2018, the City of Lawrence Kansas streamlined their city services to create the Municipal Services and Operations Organization, commonly referred to as MSO. The Organization is divided into several Divisions that provide services to the collective of residents and businesses in Lawrence. In early 2019, the City decided to explore the creation of a single campus-oriented facility that consolidates the field operations for MSO Divisions--along with a couple of Field Operations Divisions within the Parks and Recreation Department. In 2019, a Design Team led by Dake Wells Architecture, Oertel Architects (St. Paul) and CFS Engineers was retained to develop a Program and Master Plan for the Lawrence Field Operations Campus.
After a site selection process, a parcel that once housed the fertilizer production operation for Farmland Industries was selected. Owned by the City, the site suffers from nitrogen contamination, and requires significant remediation. Aside from consolidating Divisions and increasing efficiency, the Field Operations Campus will play a pivotal role in remediating the site. One recommended remediation strategy is to cap contaminated areas with impervious material, to limit water from infiltrating contaminated soils. The construction of the large buildings and parking areas associated with Field Operations Campus accomplishes this goal well.
After thoroughly reviewing the operational needs of each Division, Dake Wells and the rest of the design team developed a series of test fit options for the Farmland site. The topographic conditions, adjacency to the surrounding community, and the remediation of contaminated soil were taken into consideration when determining placement of buildings on site. After thorough analysis and consideration of site complexities, a Master Plan concept was developed.
In alignment with the vision of Lawrence's Strategic Plan, the design team has established numerous sustainability goals. These include offsetting all lighting and equipment loads through the use of resource-saving strategies such as rooftop photovoltaic arrays and deep daylight harvesting. Goals related to occupant health also drove sustainable design strategies. Daylighting, along with multiple access points to fresh air and innovative ventilation strategies, contribute to the well-being and productivity of the staff, who are considered Essential Workers as defined by the State of Kansas. On-site stormwater management has also received attention, consisting of 3 different systems. Clean rainwater will be collected off parking lots and piped to the existing detention basin on site. Surface runoff from greenspaces and contaminated groundwater will be collected and piped over to existing ponds and wetland areas east and west of the existing detention basin. Lastly, rainwater off of building roofs is being proposed to be collected, piped and pumped to one of two onsite tanks where it will be reused to wash vehicles and irrigate landscape and the Nursery for the Horticulture Division. This last strategy alone has the potential to save nearly four million gallons of potable water a year.
In early September, a Public Information Meeting was held to gain feedback from the Community. Dake Wells and the rest of the design team described the traffic, acoustic and light pollution studies that were completed to create a Campus with as little negative impact as possible on the surrounding neighborhood. Community feedback was positive, and the inclusion of a walking trail for staff and visitors was encouraged. The creation of an interpretive display discussing the role of Municipal Operations in a vibrant city--and the interaction and sustainability of the buildings on the campus specifically--was also encouraged.
Phasing, scheduling and funding are currently being discussed, as the project moves forward.

