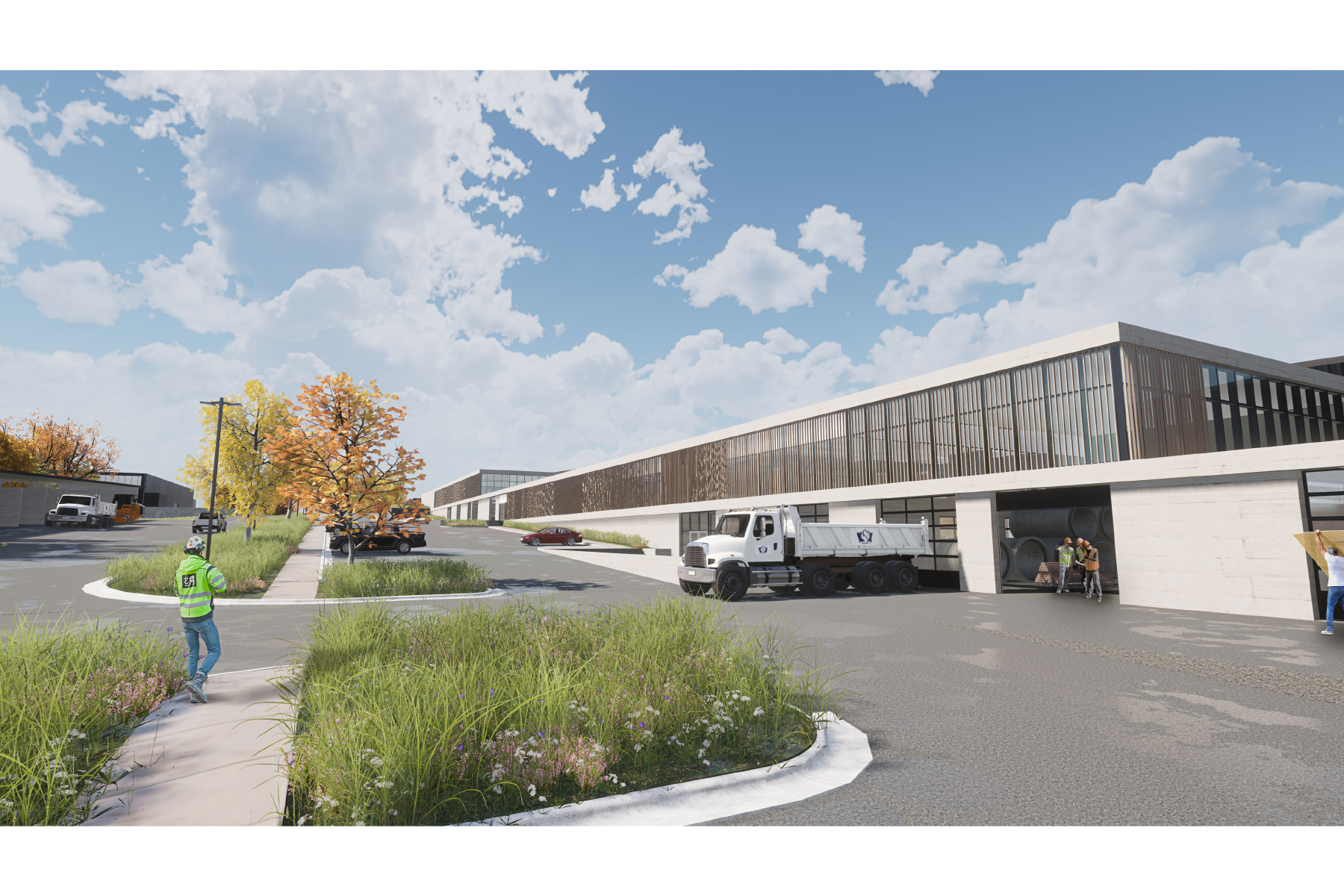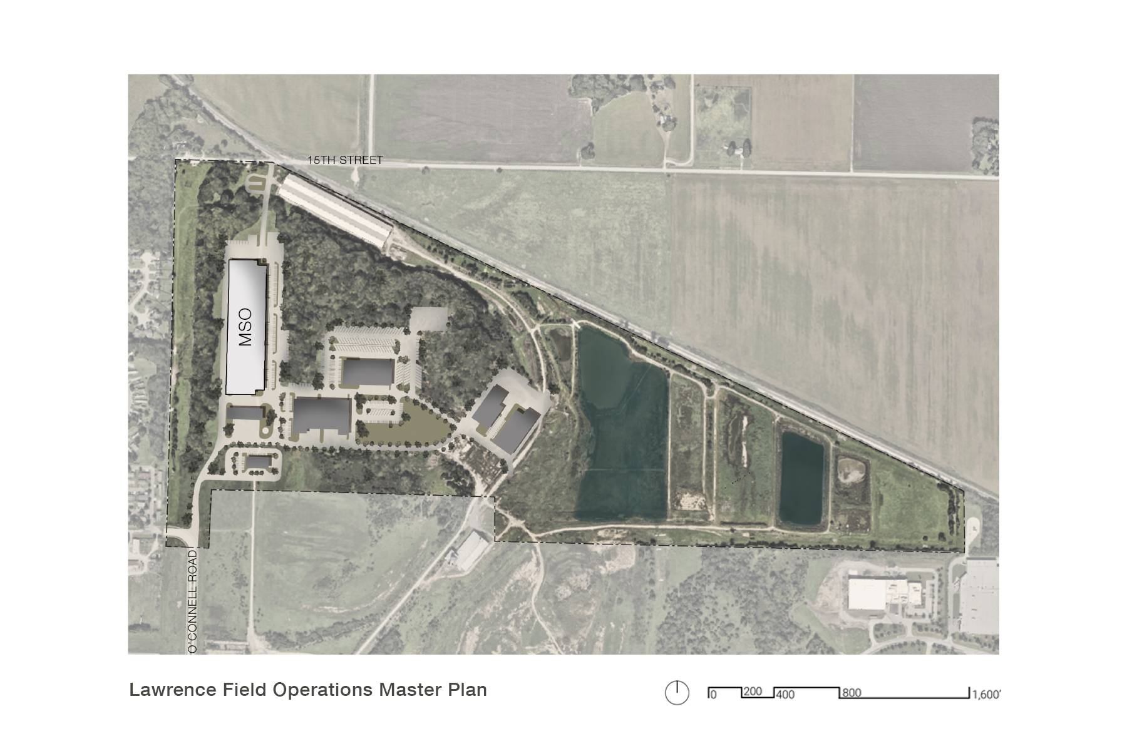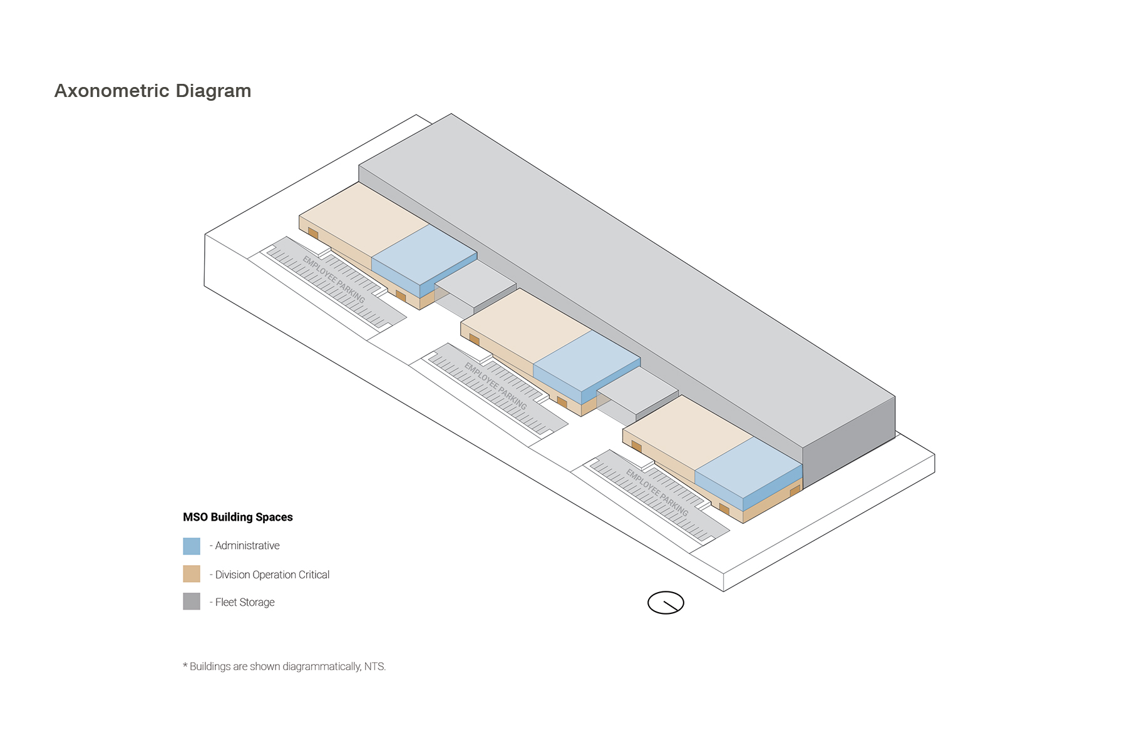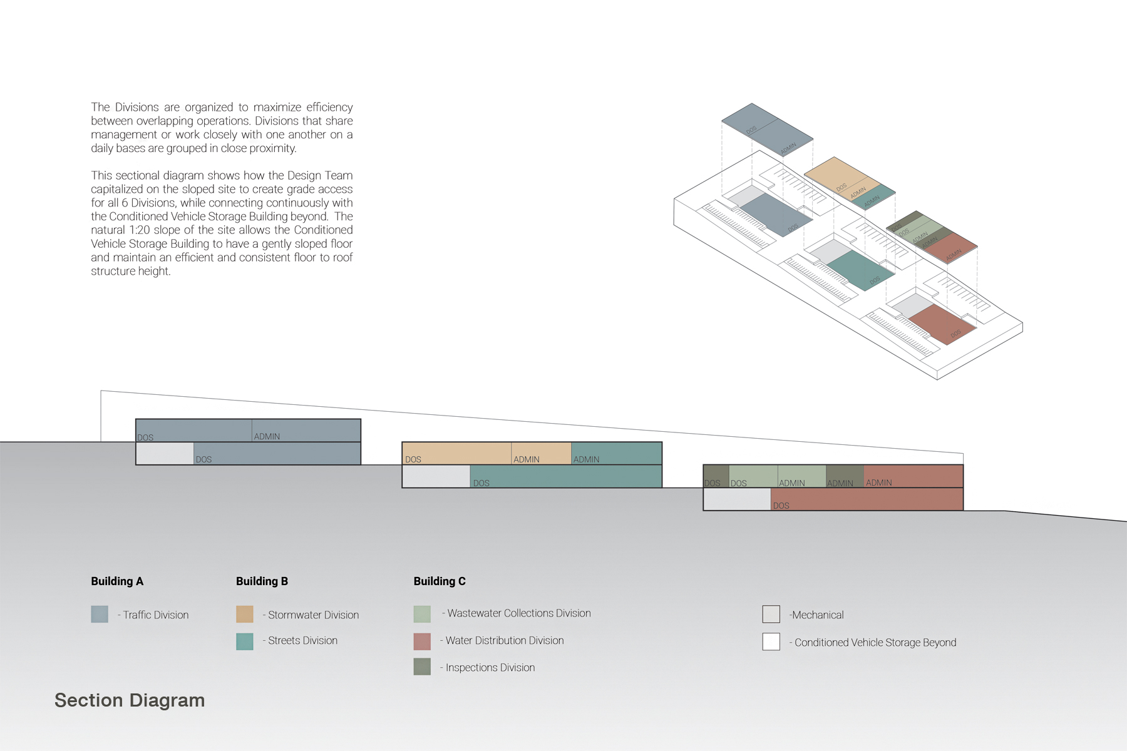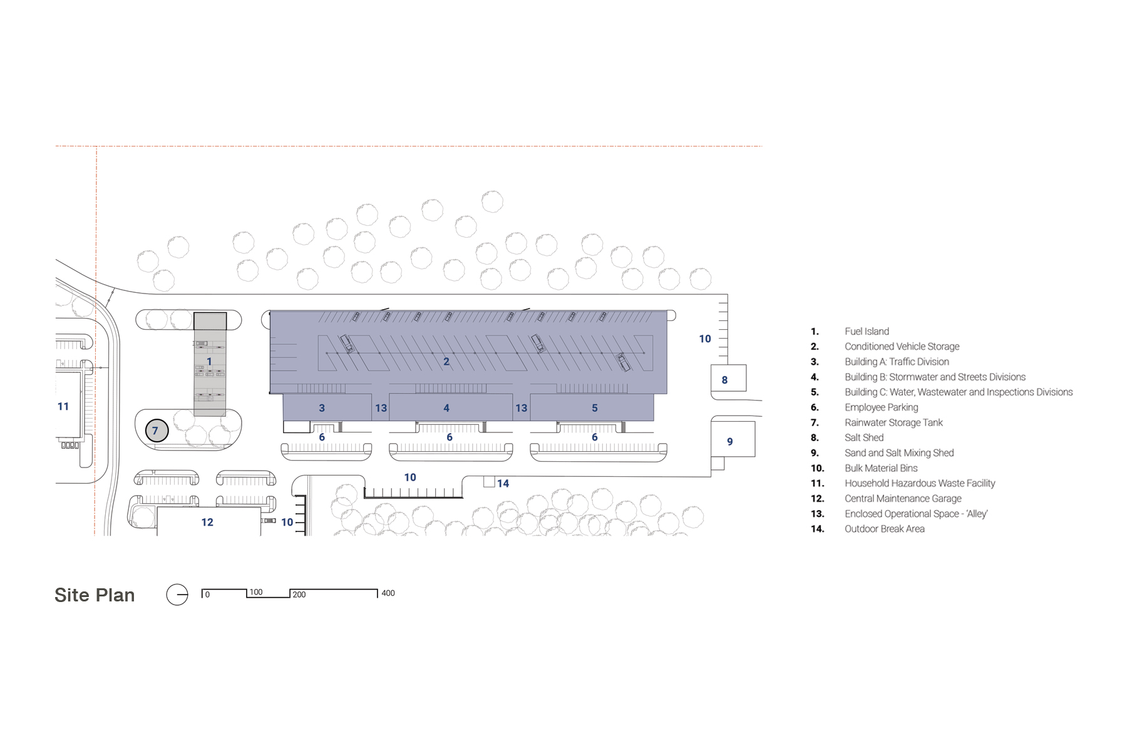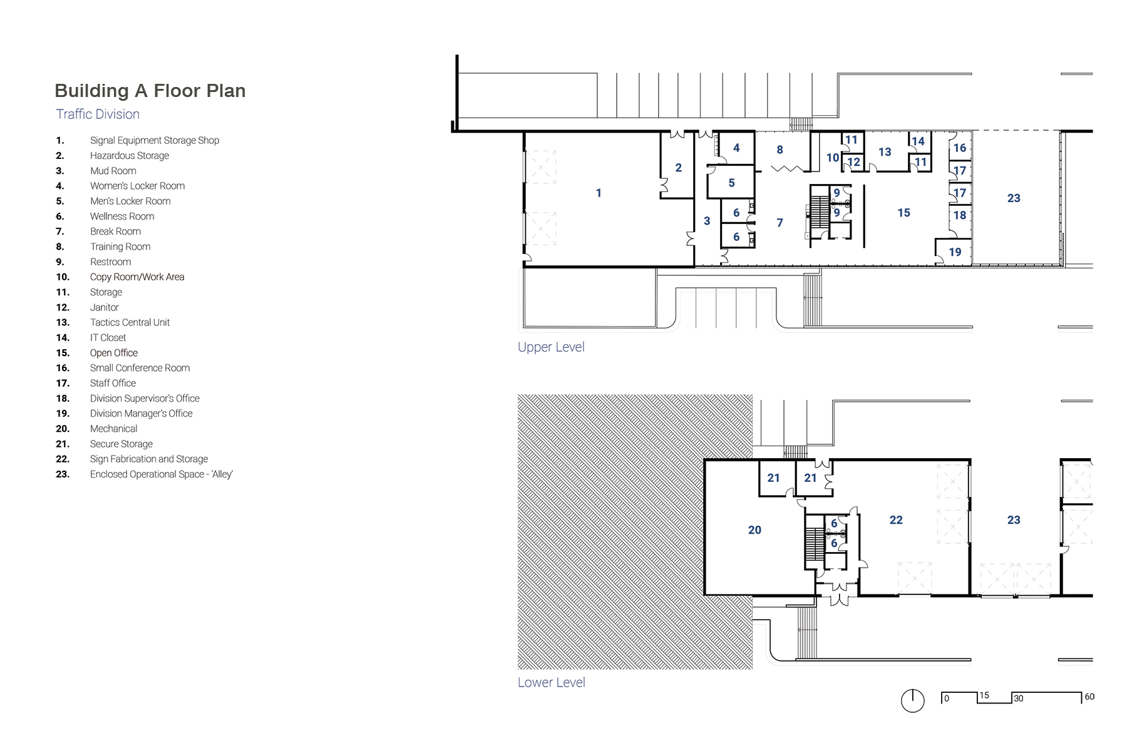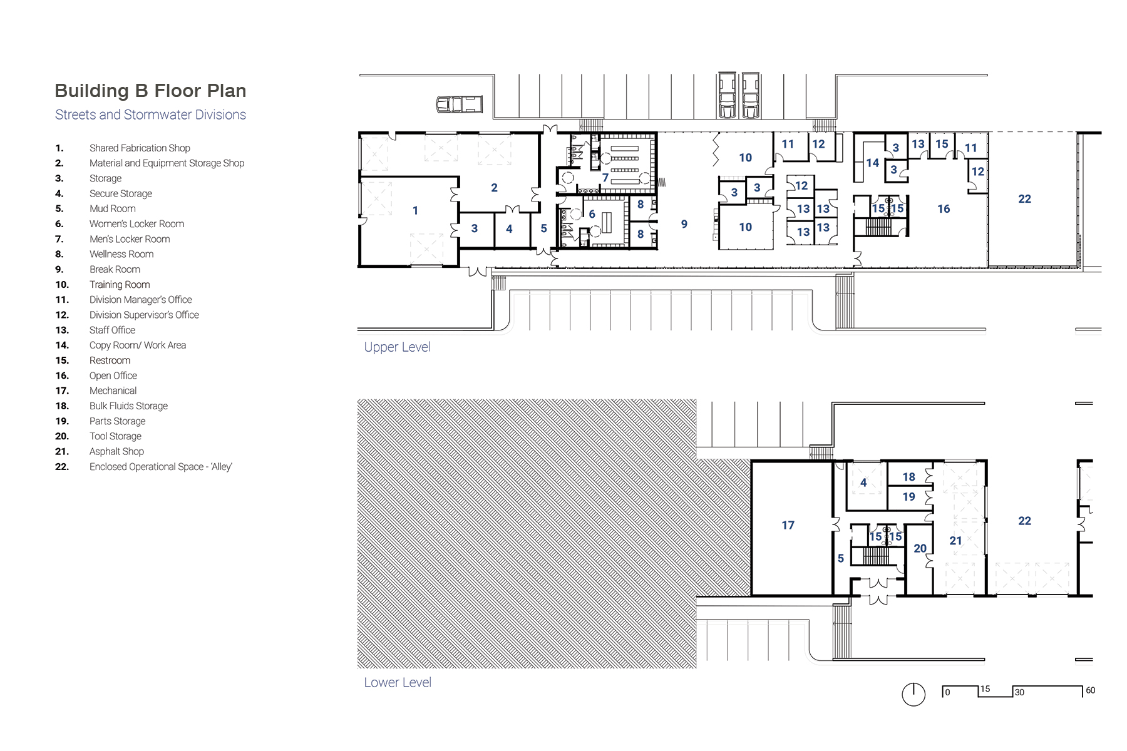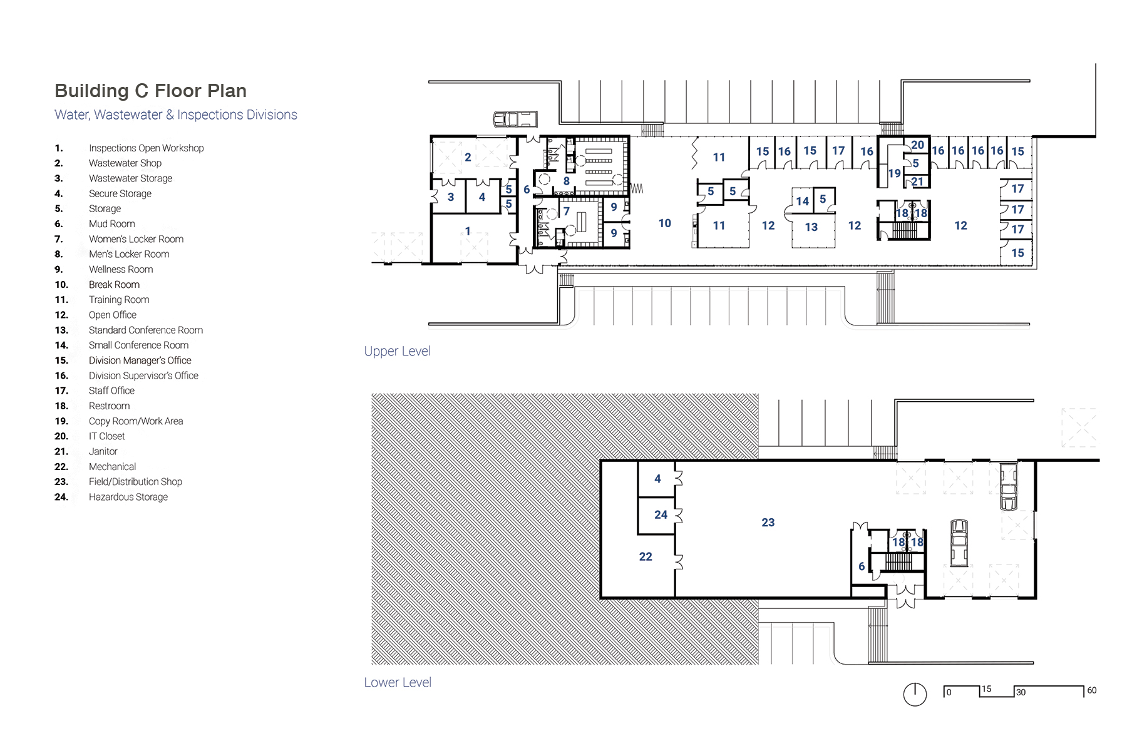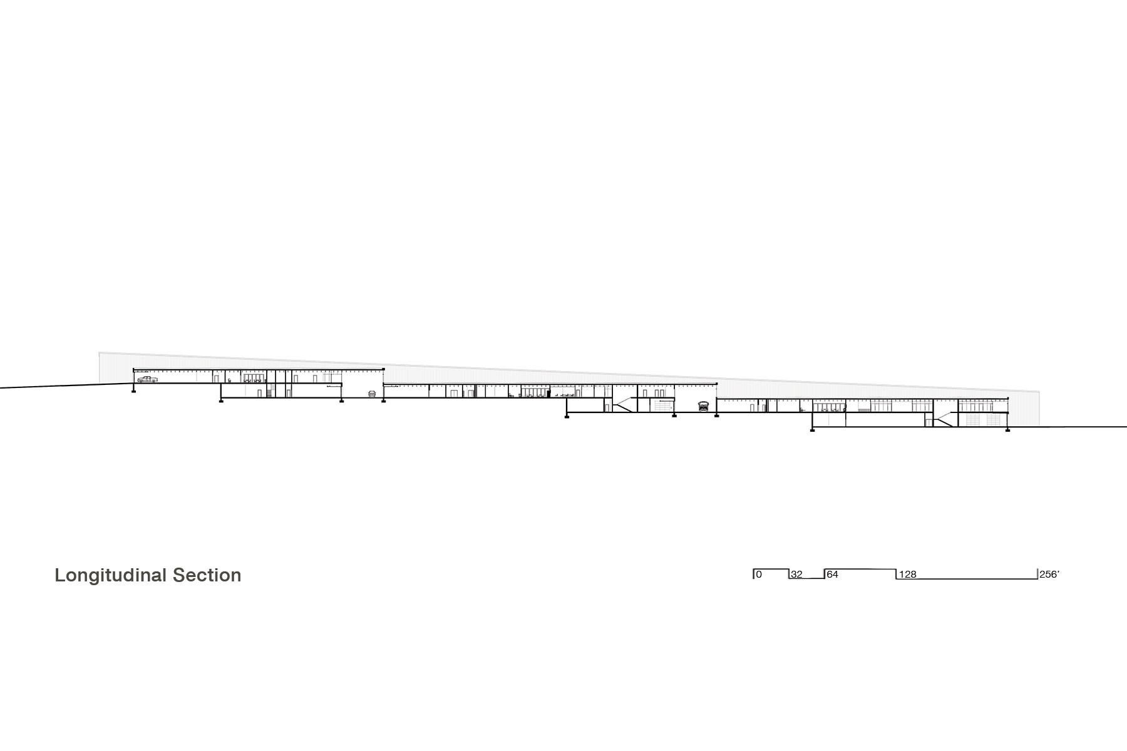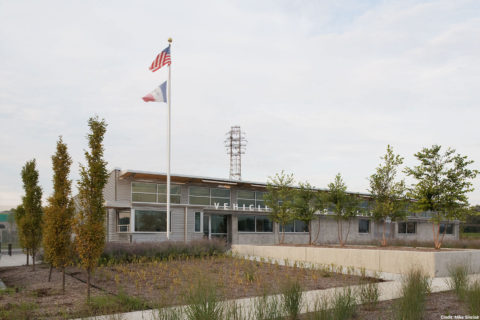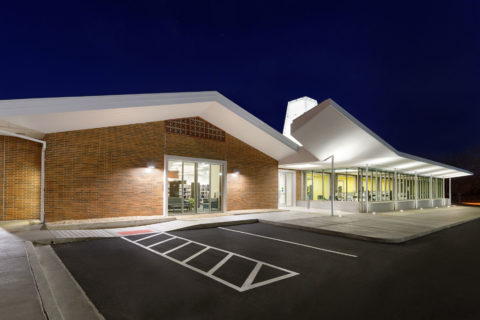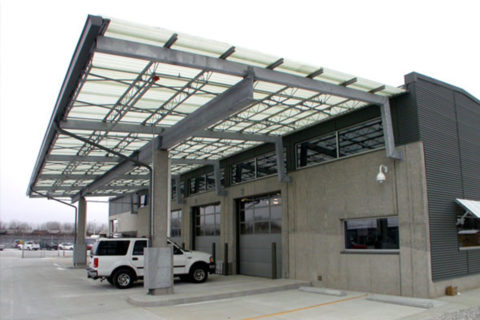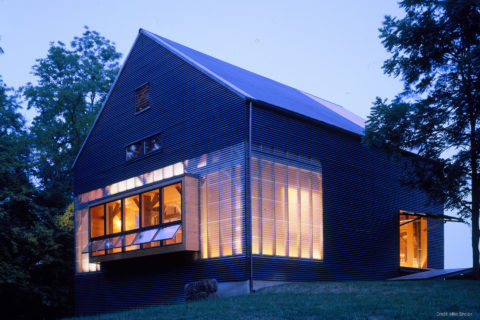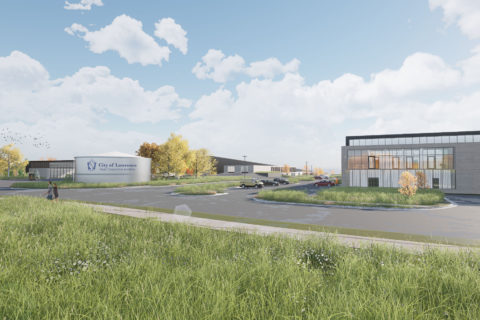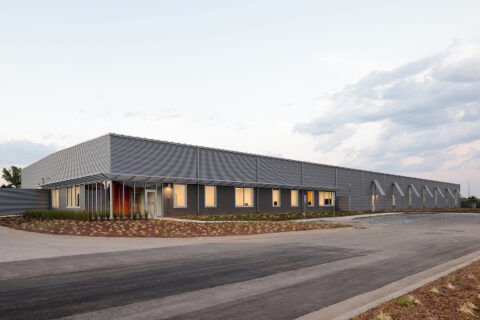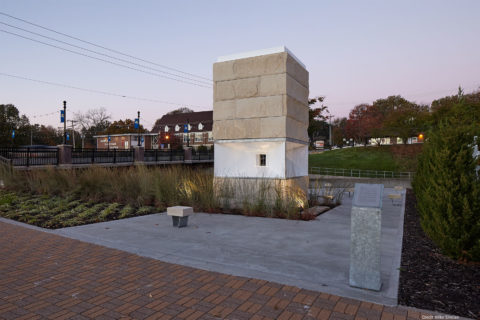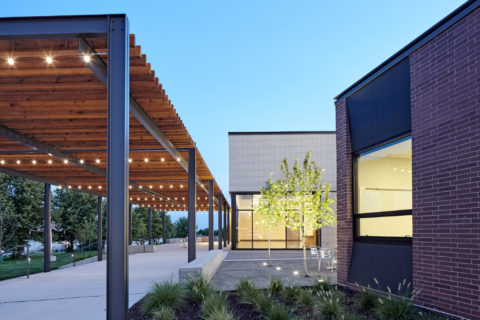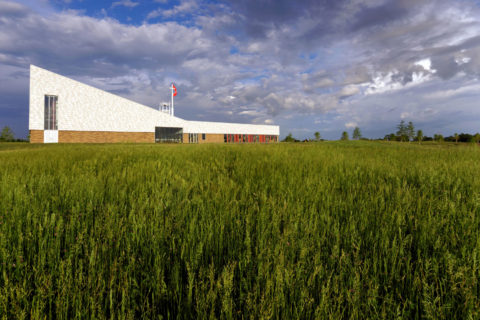Forming the west boundary of the Lawrence Field Operations Campus is the Municipal Services & Operations MSO Building. The MSO Building includes Administrative spaces, Division Operation Critical spaces and Conditioned Vehicle Storage for the following Divisions: Water, Wastewater, Streets, Stormwater and Inspections.
Given the challenge of a sloping site, the Design Team worked to provide a design that maximized efficiency and operational flow for each Division. In order to maximize the amount of grade access for the loading, unloading and parking of fleet vehicles, the program was divided into three buildings (A, B and C) that step down the site. Each of the buildings is connected by an enclosed operational space--an alley of sorts--to give a covered area for loading and unloading, as well as to provide additional access points into the fleet parking area. The program is typically organized with Administrative spaces on the upper floor, allowing Division Operation Critical spaces to occupy areas with primary grade access.
The Divisions are organized to maximize efficiency between overlapping operations. Divisions that share management or work closely with one another on a daily basis are grouped in close proximity.
The sectional diagram shows how the Design Team capitalized on the sloped site to create grade access for all 6 Divisions, while connecting continuously with the Conditioned Vehicle Storage Building beyond. The natural 1:20 slope of the site allows the Conditioned Vehicle Storage Building to have a gently sloped floor and maintain an efficient and consistent floor to roof structure height.
The MSO Building is being designed as a durable, flexible workplace focused on safety, efficiency and optimal operational flow. Buildings A, B and C feature board-formed concrete construction at grade-contact spaces, with multiple overhead doors at Critical Operational spaces. Storefront systems with a combination of clear and translucent glazing feature galvanized steel bar grating used in an innovative detail as a shading system. The Conditioned Storage Facility features a pre-engineered steel structure on a concrete foundation, with an insulated metal wall panel skin.

