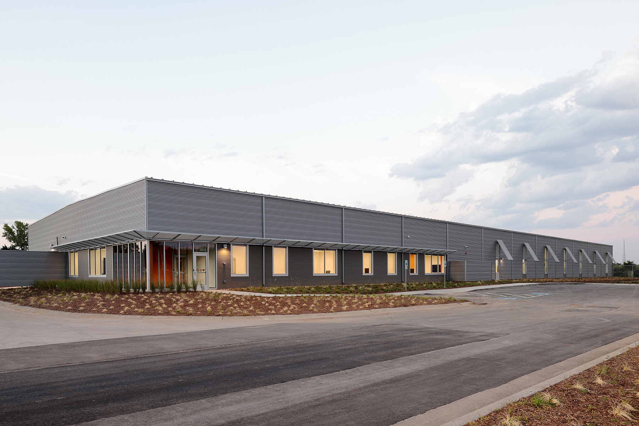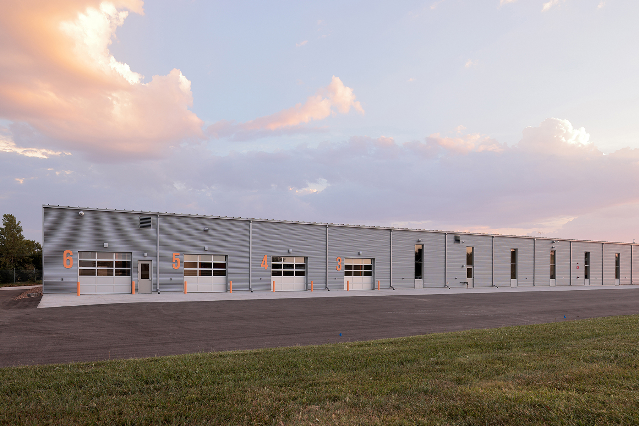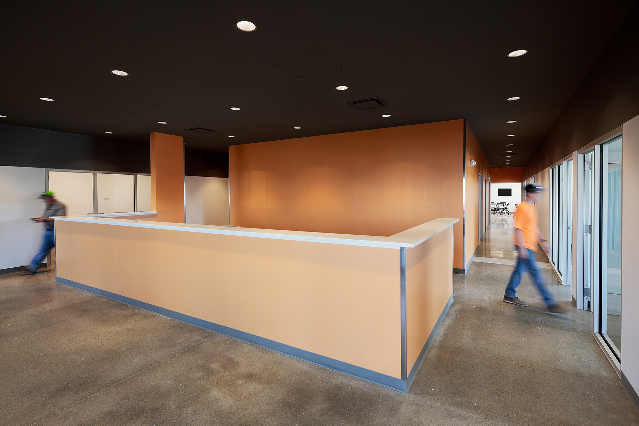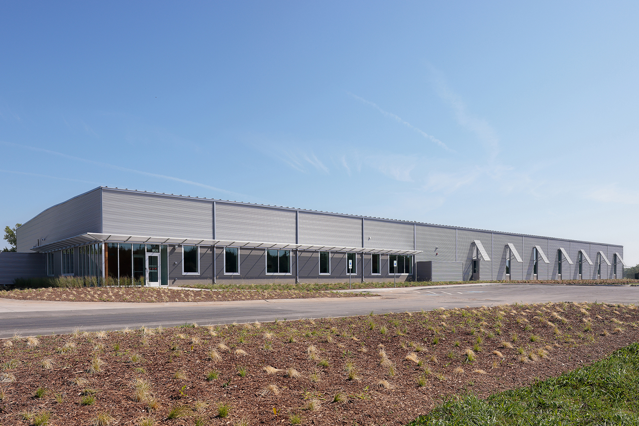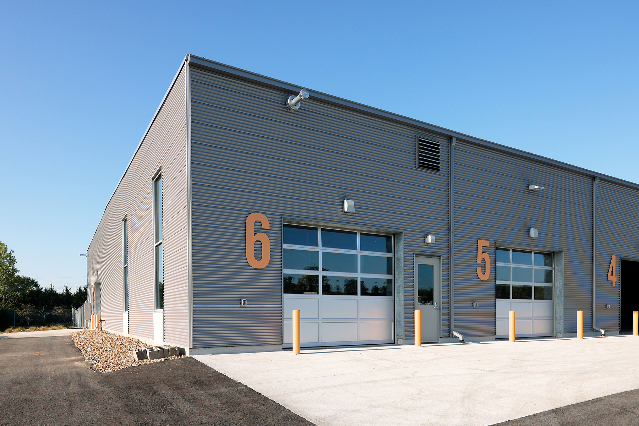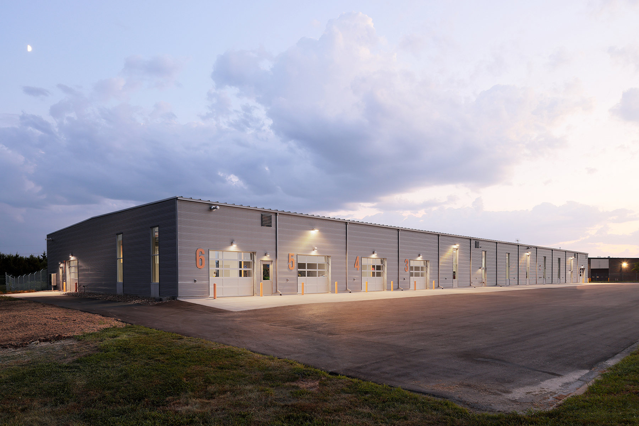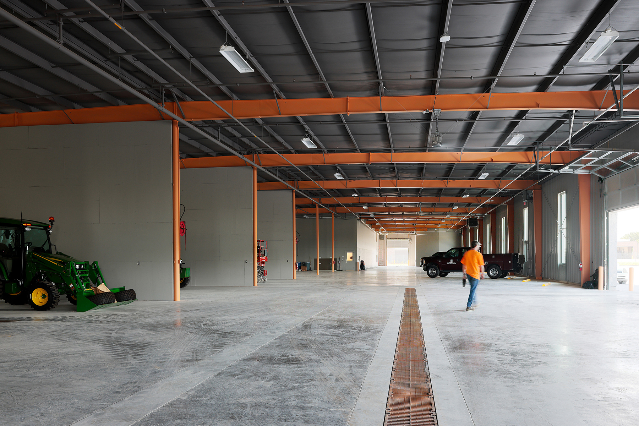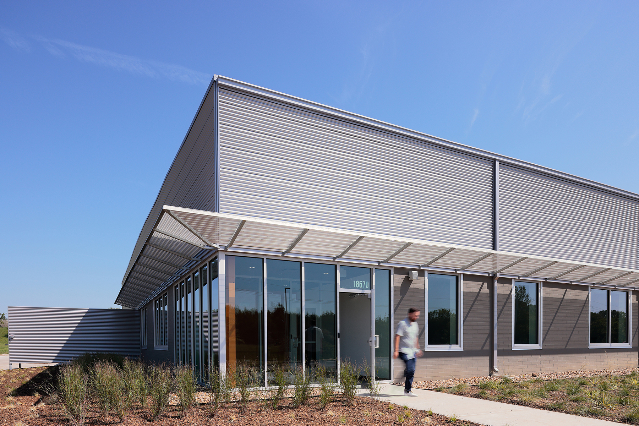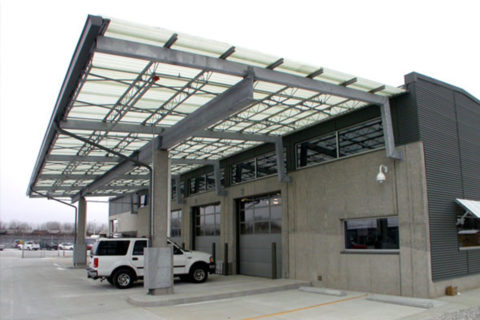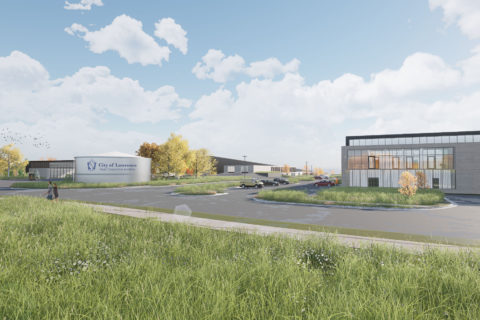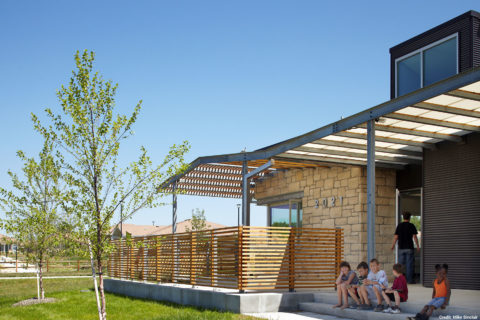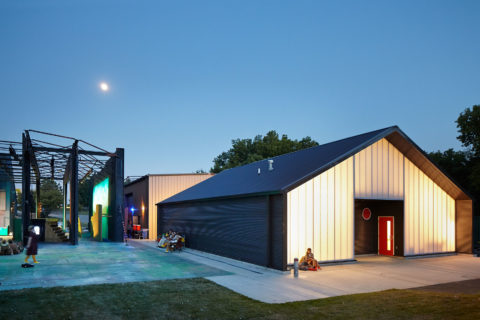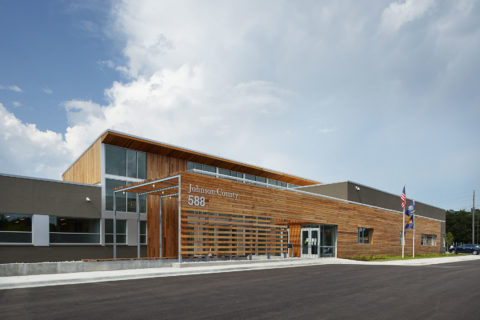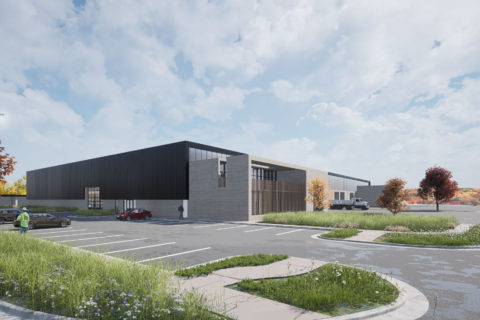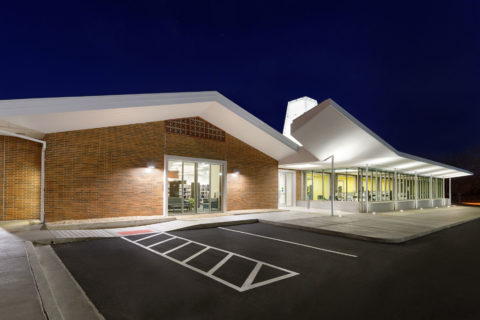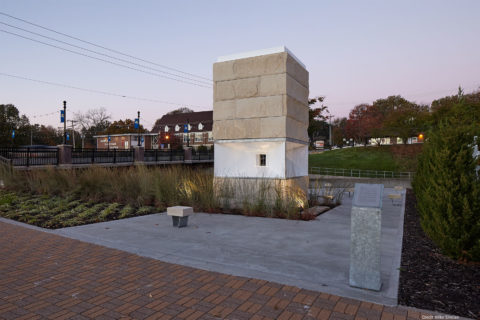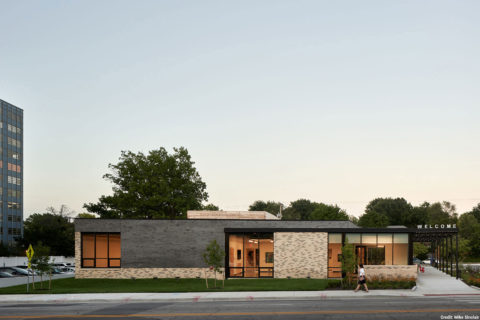This project balances a strong design vision with a high level of craft and constructability, resulting in a highly functional on-time, on-budget operations and training facility.
The project involves converting an existing structure to a new administrative and maintenance facility, and the program includes administrative offices, conference and training spaces, break room, fitness facility, fleet maintenance and storage bays, and bulk material storage for aggregates such as decorative rock, topsoil and mulch, and ball-field material.
The building size is 30,000 SF, which includes roughly 5,000 SF of administrative office and training spaces with the remaining 25,000 providing a consolidated space for maintenance and equipment storage for all divisions of Parks and Recreation that were previously spread out across the city.

