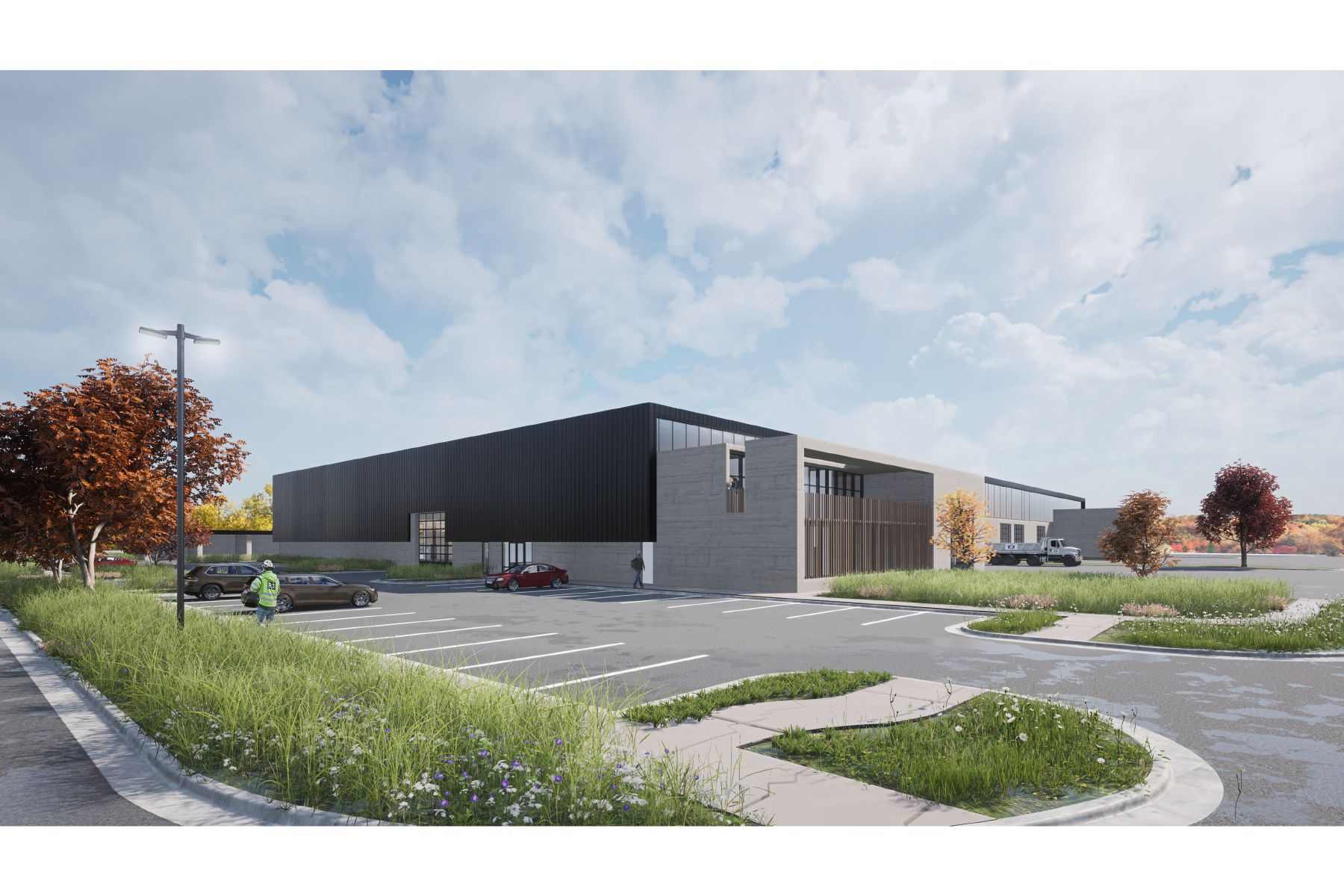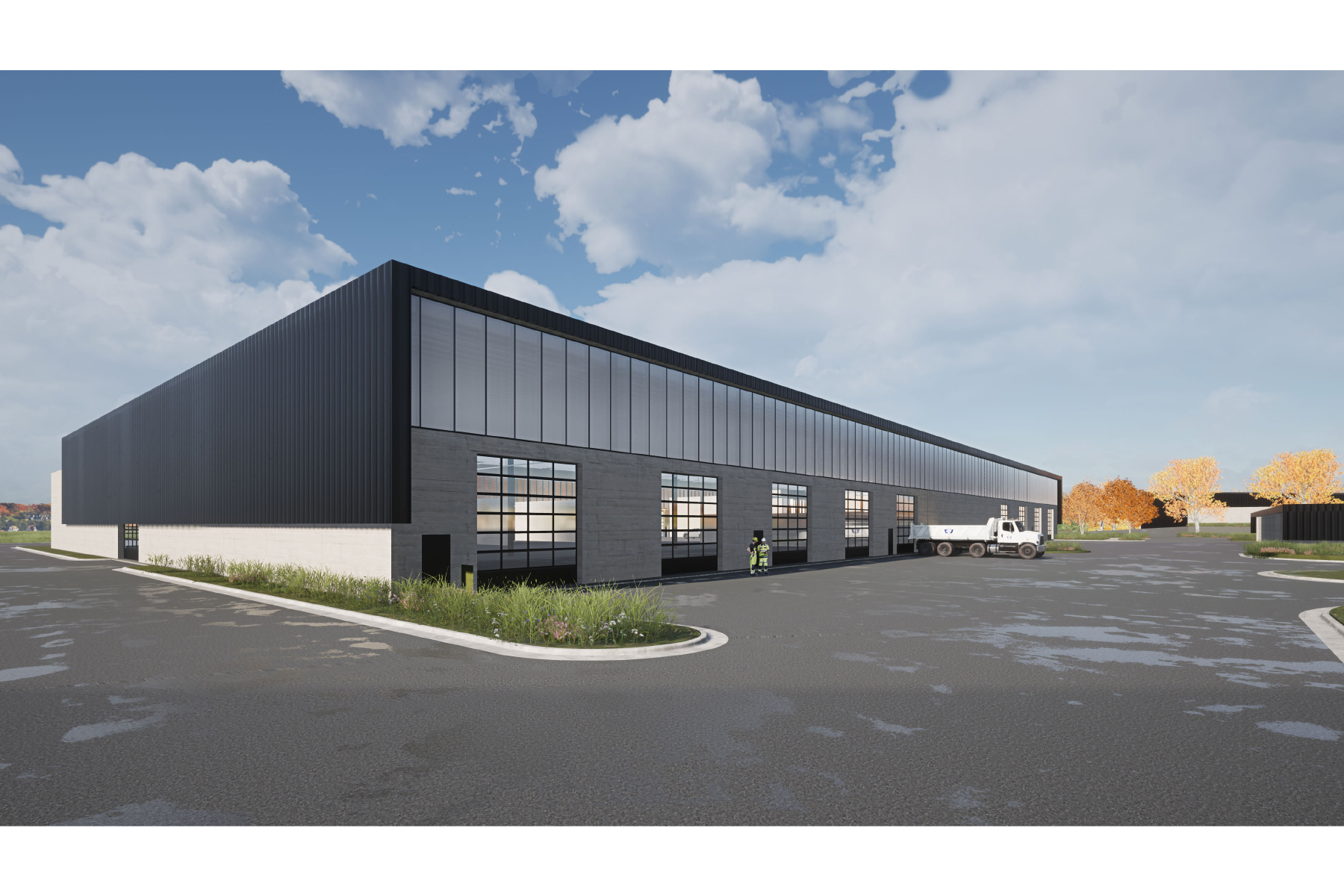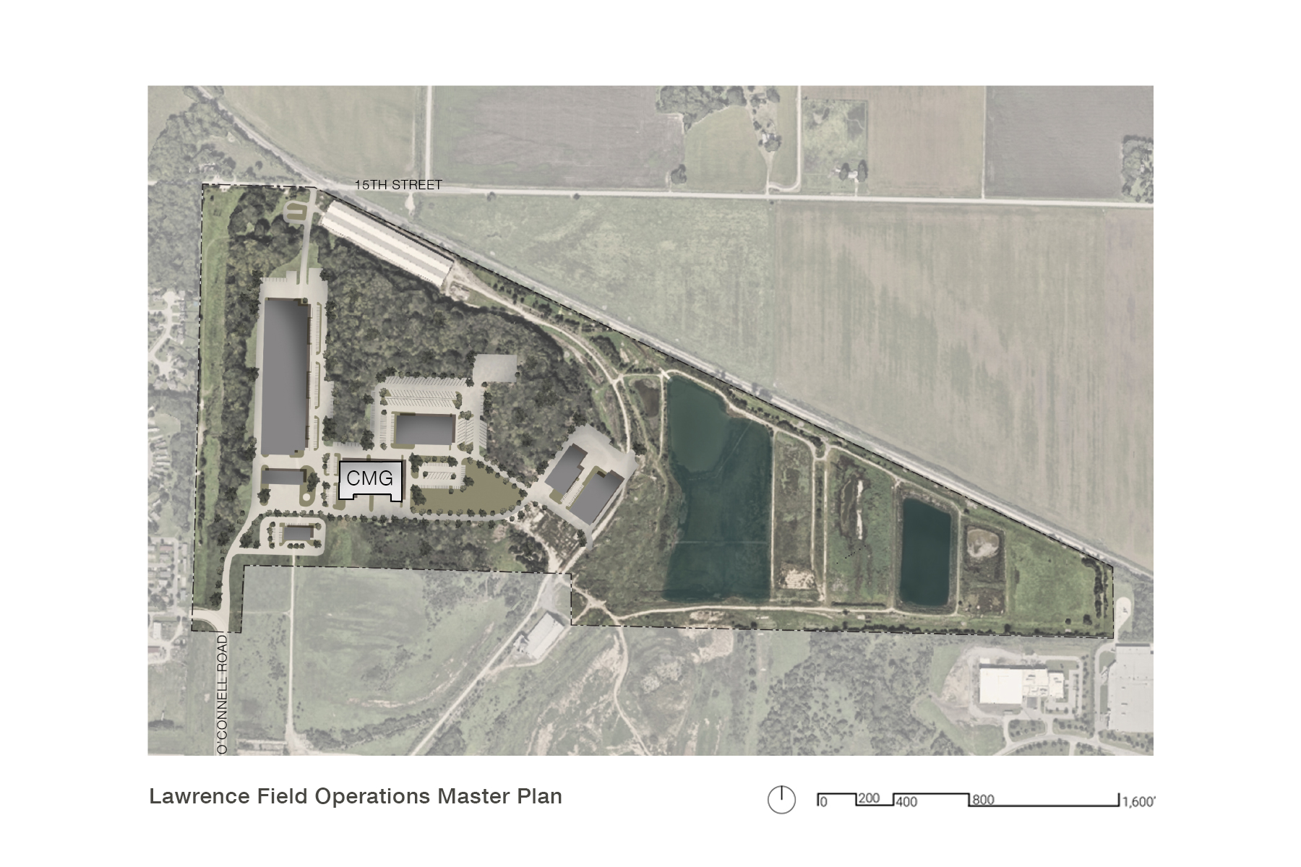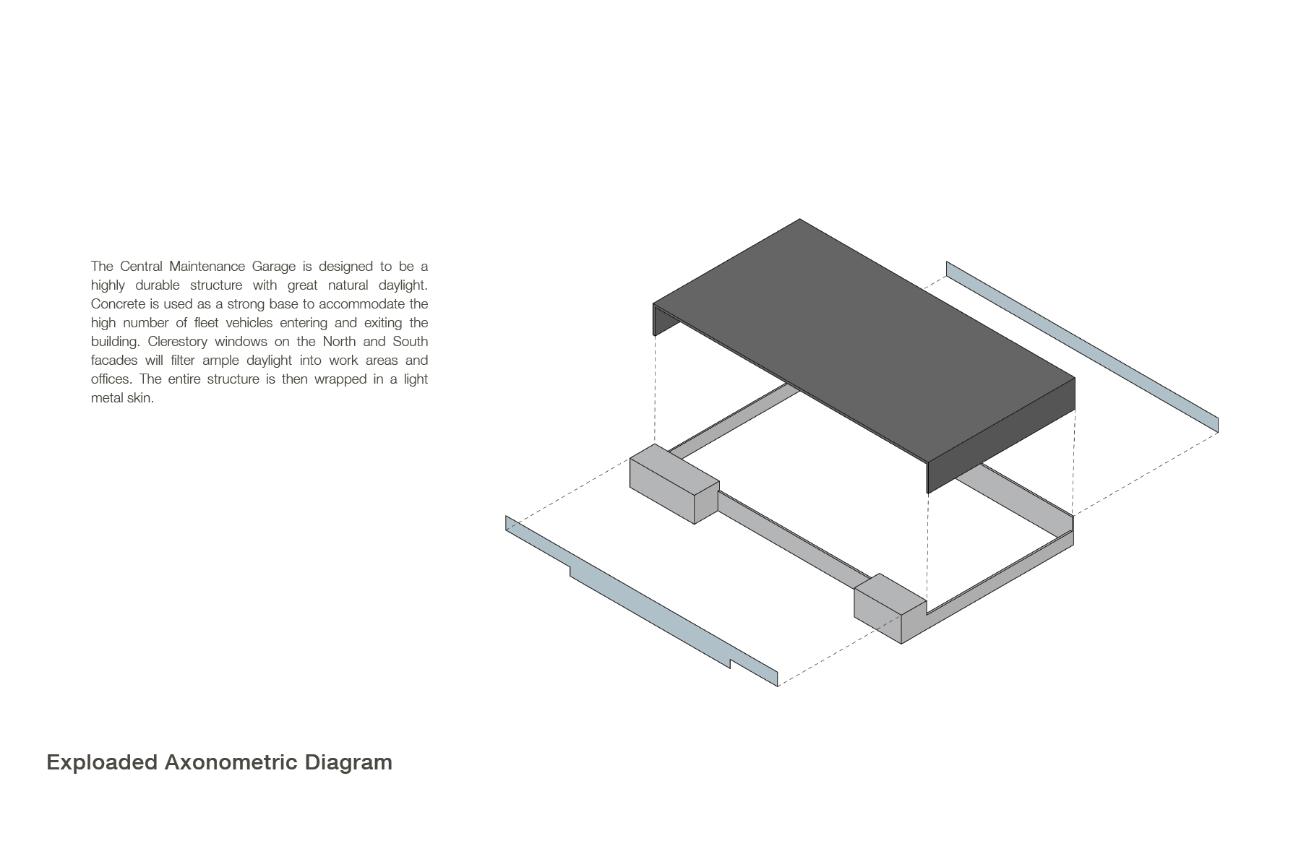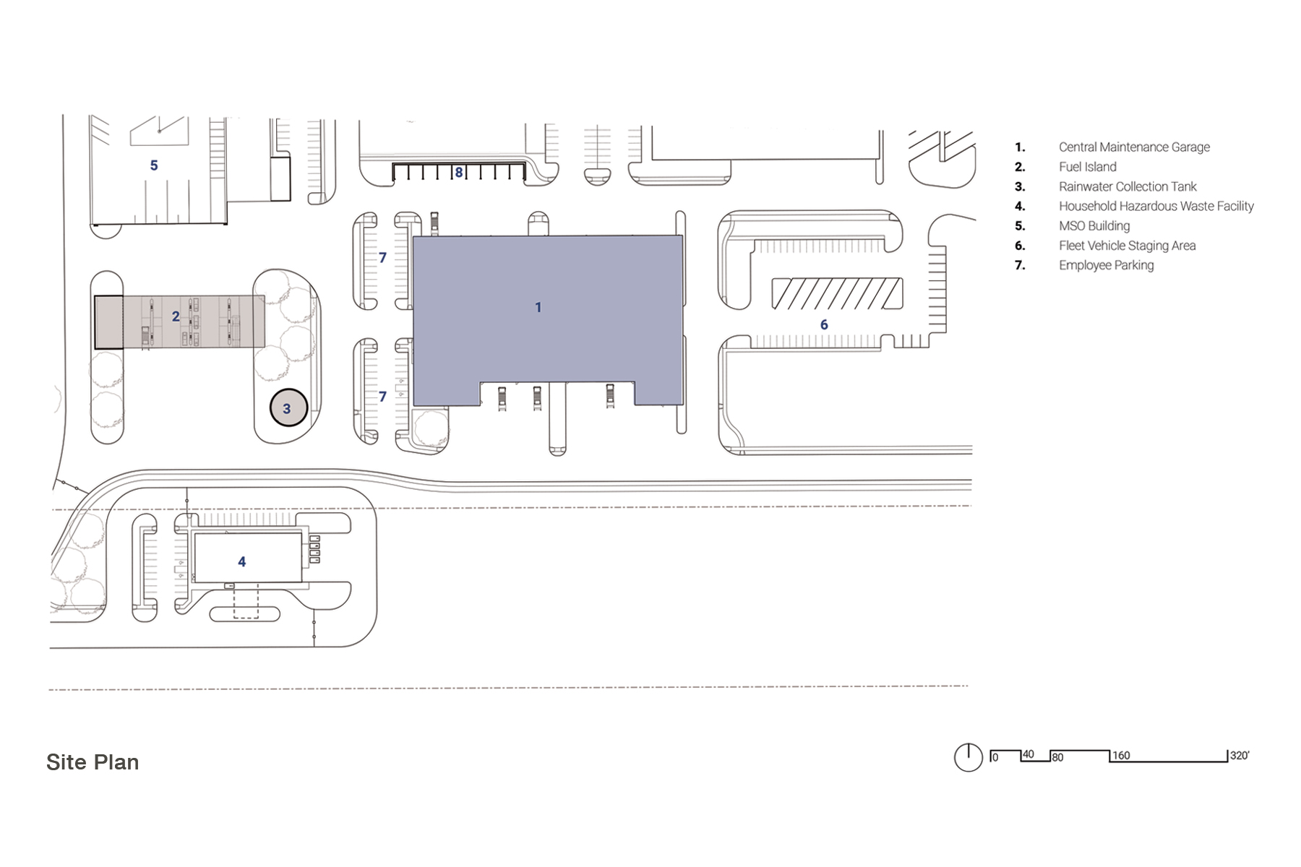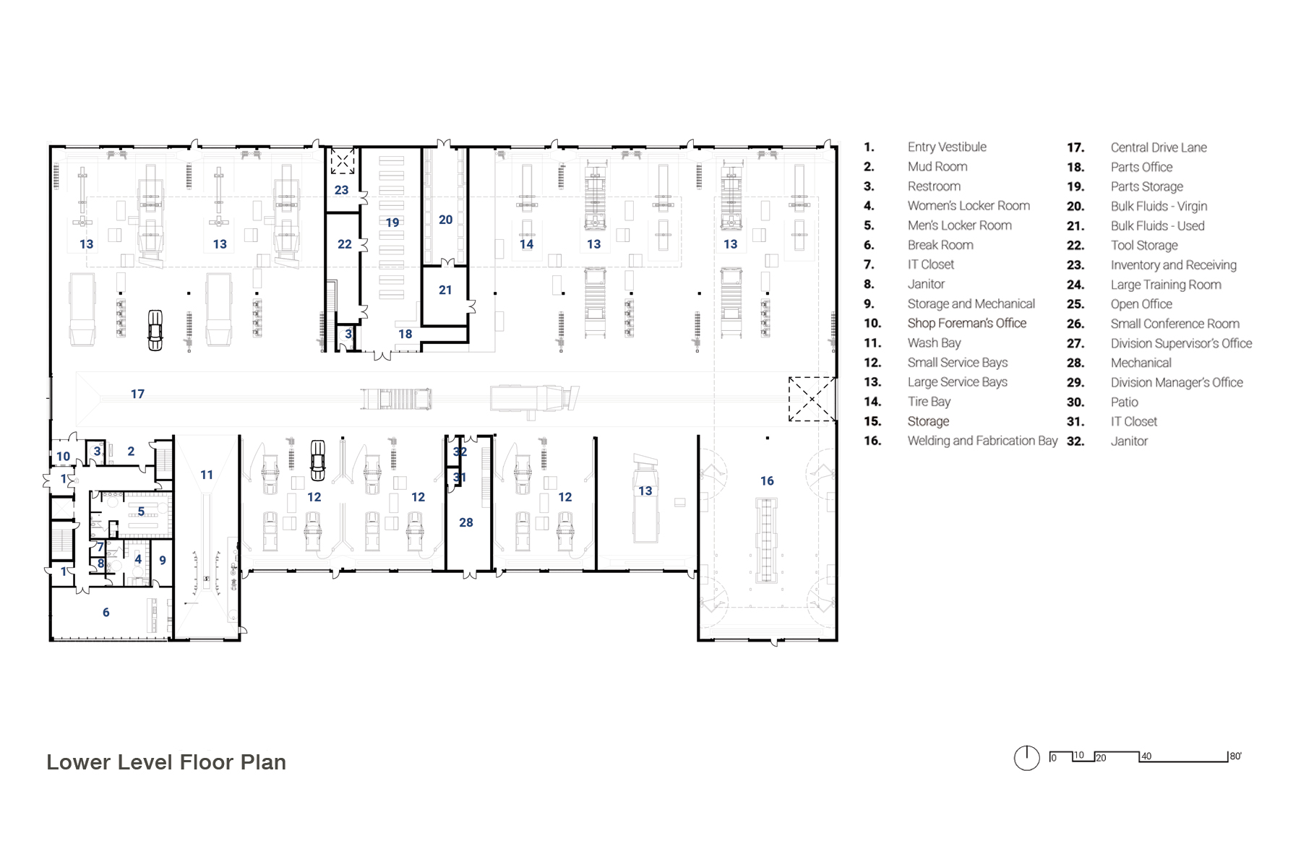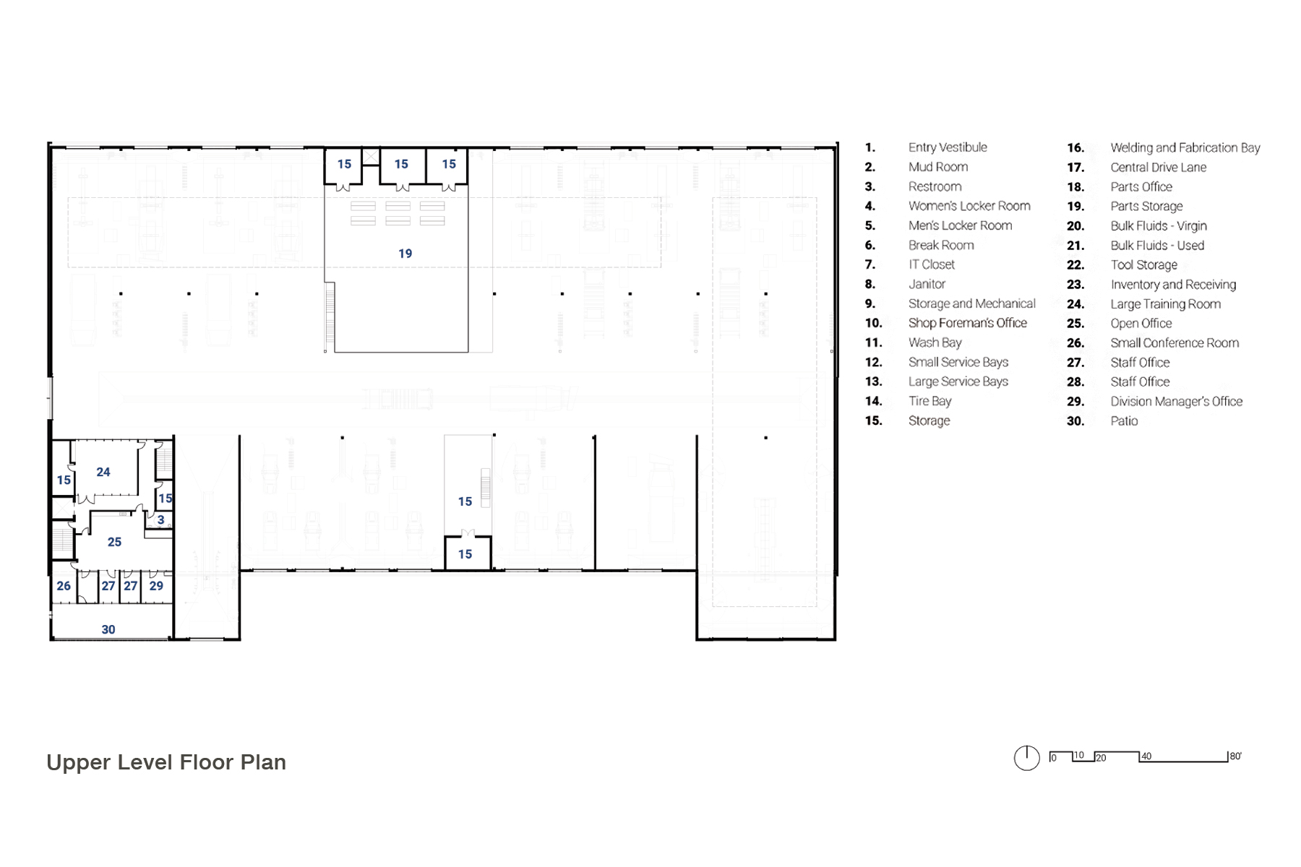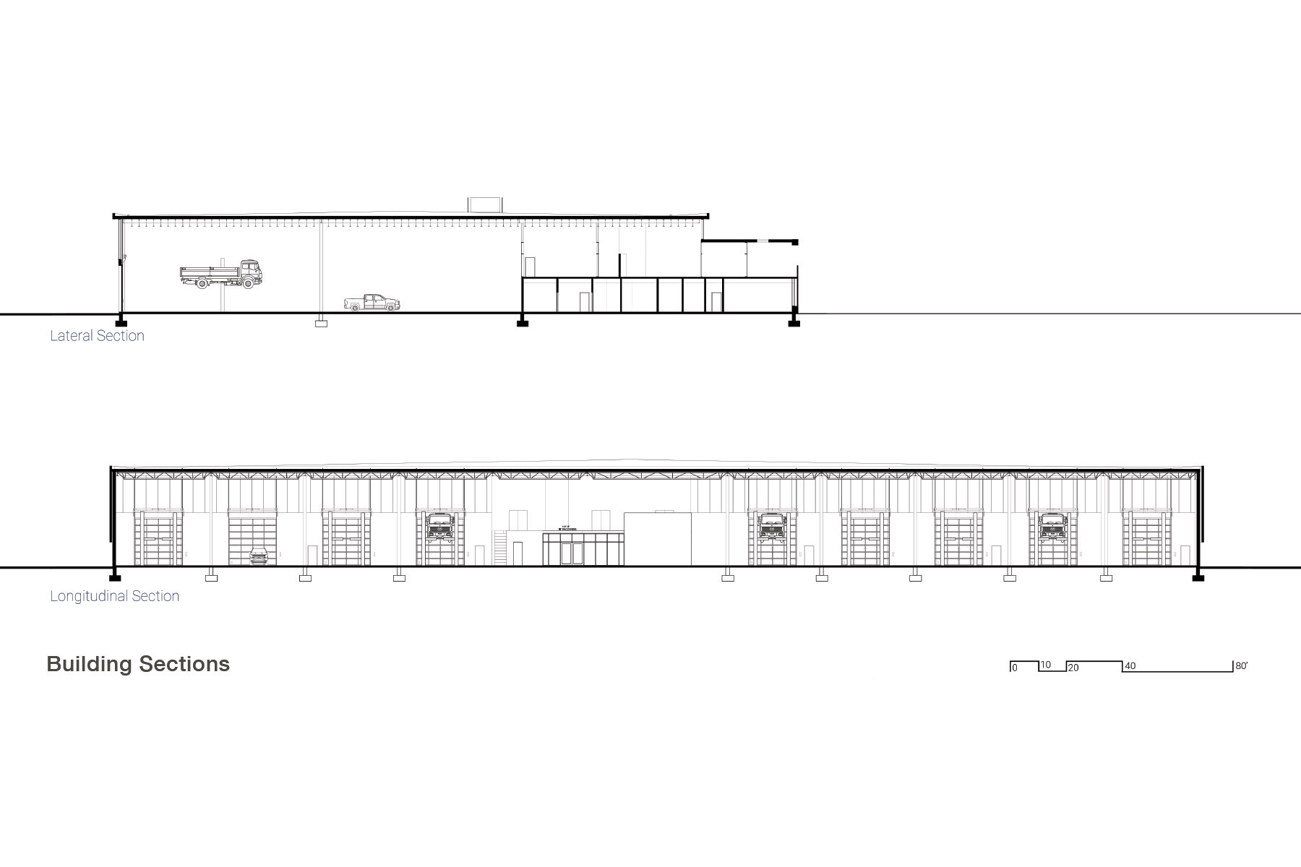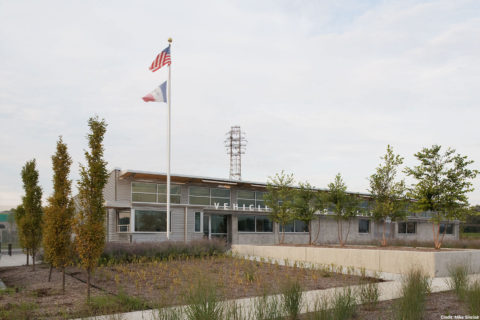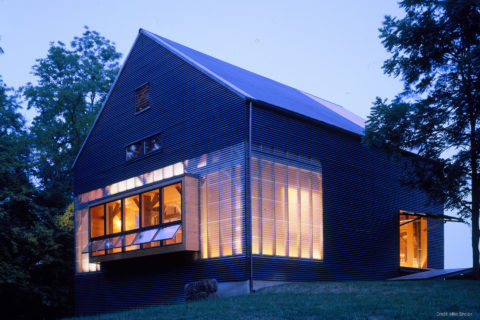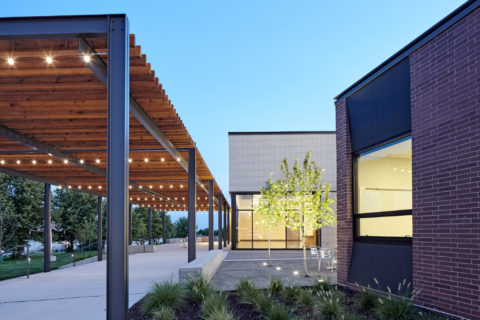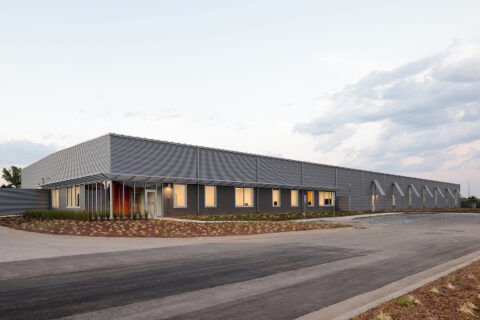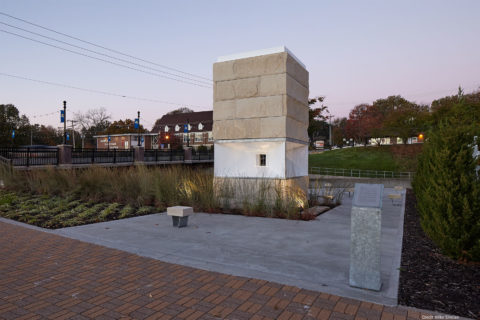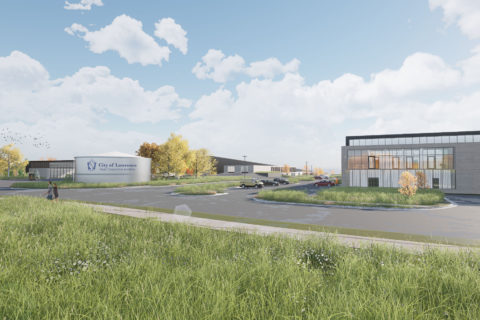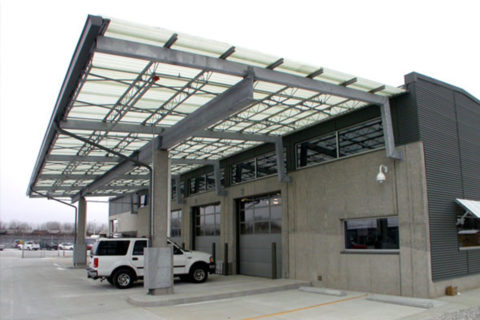The Central Maintenance Garage is designed be a highly flexible and durable structure to allow City technicians the space, equipment and working conditions to properly maintain Lawrence's fleet of light and heavy duty trucks, fire trucks, solid waste trucks and other vehicles. Vehicles from all Field Operations Divisions will be maintained here, as well as those from the Police and Fire Departments.
The layout of the building allows for maximum flexibility. 9 double-loaded service bays for large vehicles form the north portion of the building, with 7 double-loaded bays for medium and light duty to the south. A wash bay and two welding / fabrication bays are also located to the south.
A large east-west service aisle services all bays, so at any point in a typical workday, any vehicle can be efficiently moved, without having to move another vehicle. Operational flow diagrams drove the design of the building.
A two-story administrative zone is located on the southwest corner of the building. Like all of the buildings on the Campus, it has been laid out after multiple programming sessions with the technicians that will work there--with great consideration given to the flow of the workday. Aside from a spacious daylit break area, a large shaded upper level patio allows workers to get fresh air during a break.
Concrete is used as a strong base to accommodate the high number of fleet vehicles entering and exiting the building. A pre-engineered steel structure supports a membrane roof, with internal drains to capture rainwater, which will be filtered and UV treated for use in the washbay. Translucent polycarbonate clerestory windows on the North and South facades will filter ample daylight into work areas and offices. The harvested daylight will dramatically reduce the need for electrical lighting. Metal panels are also used on the east and west facades.

