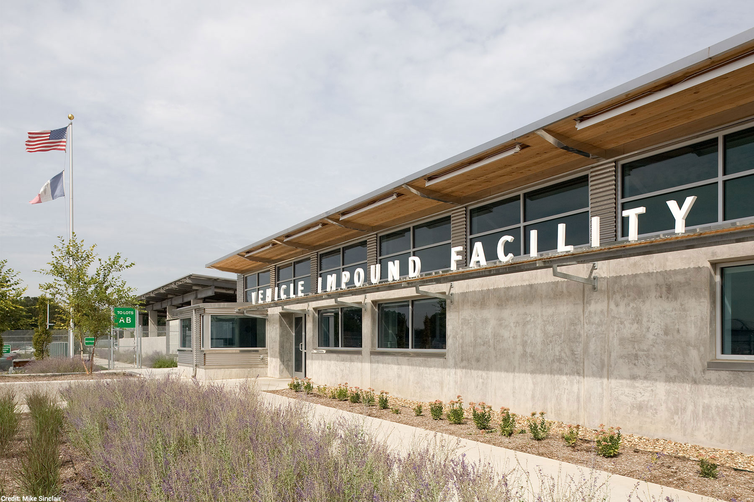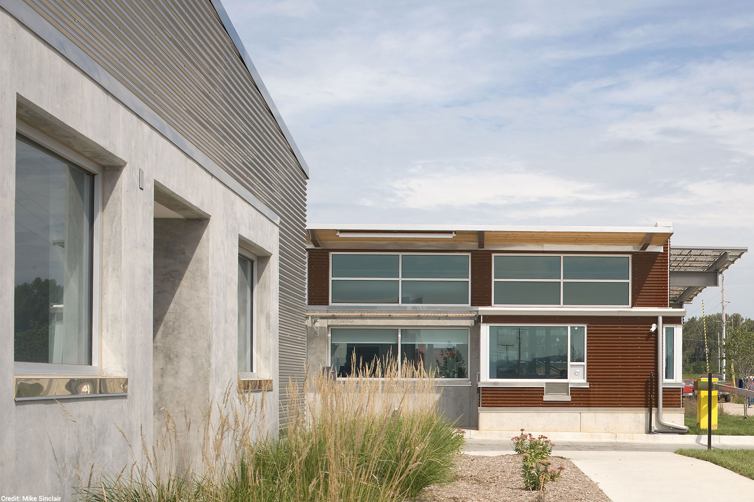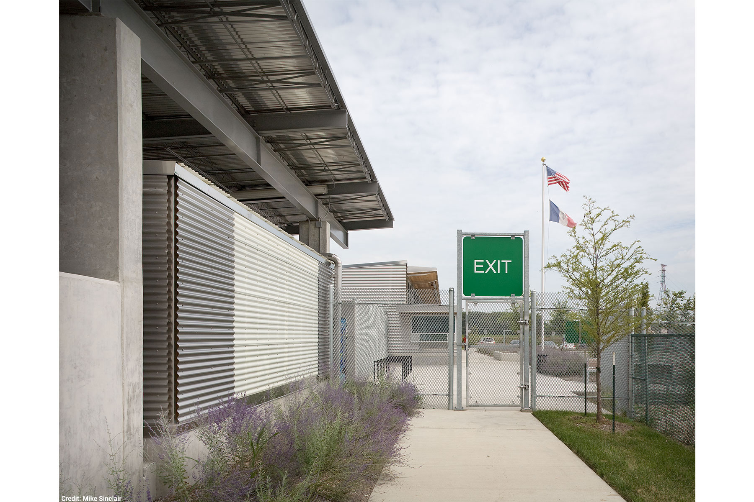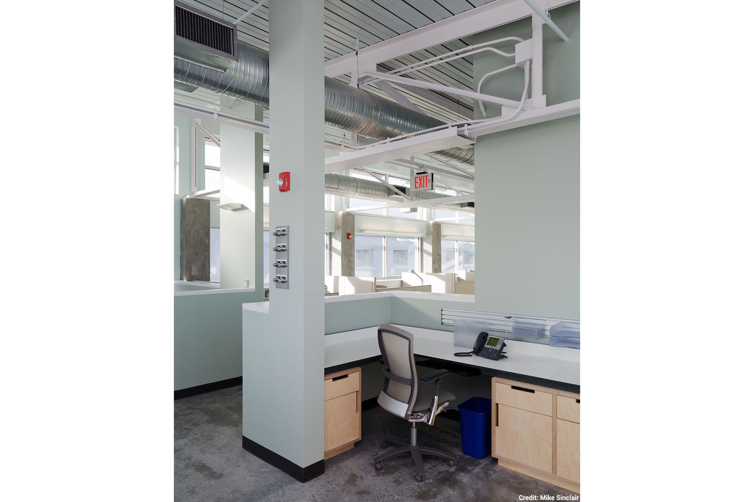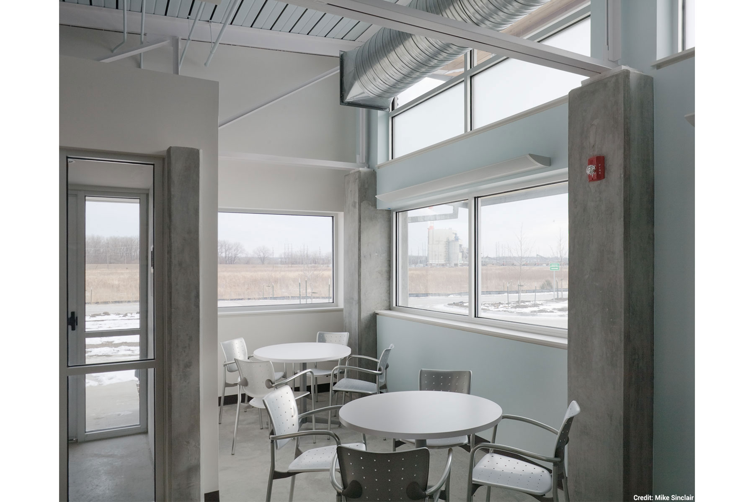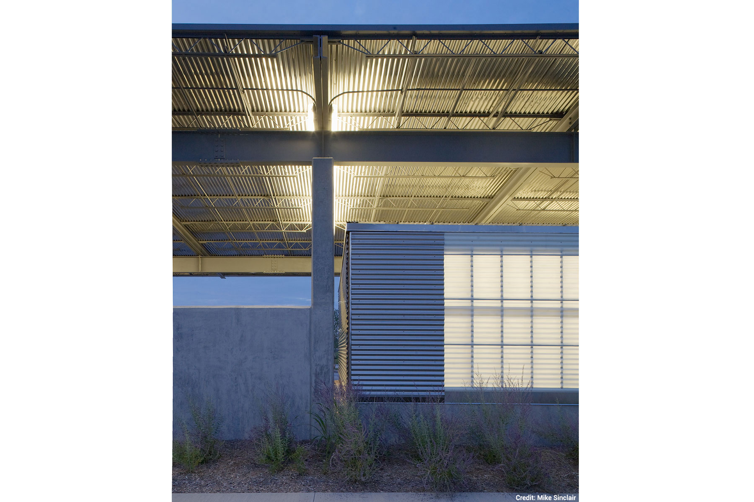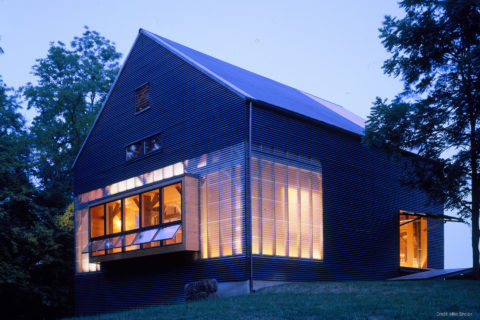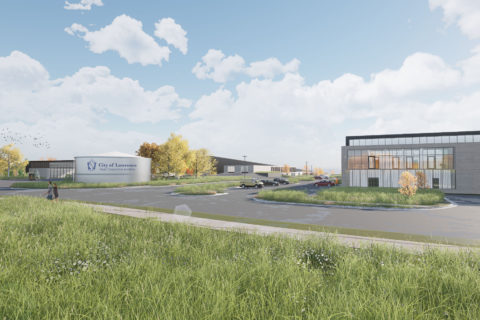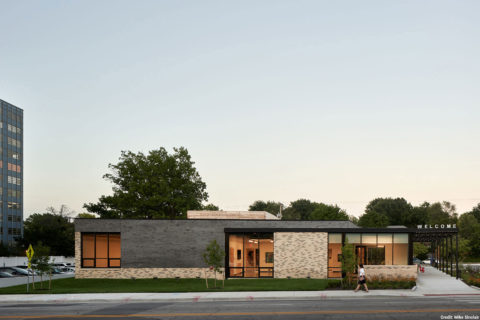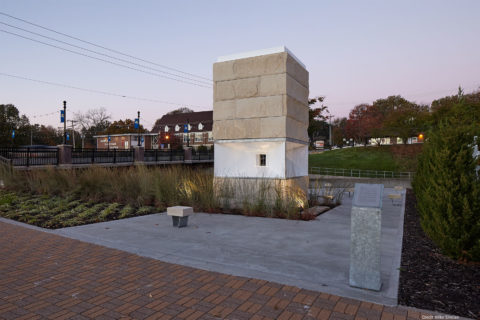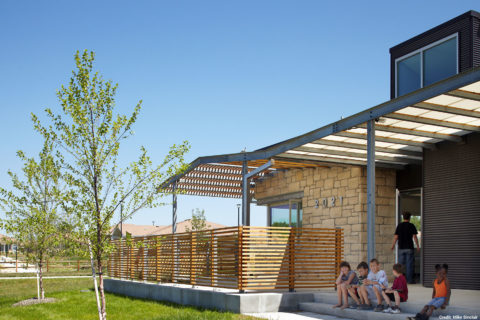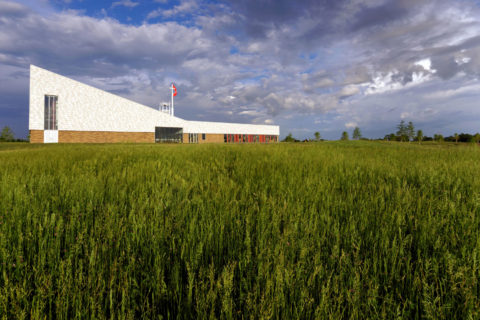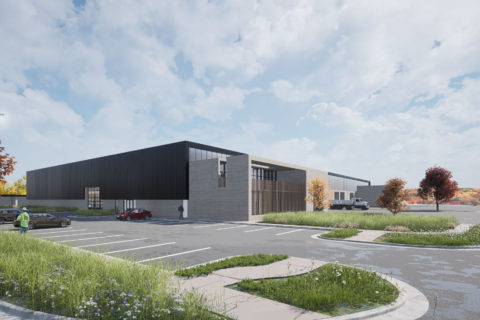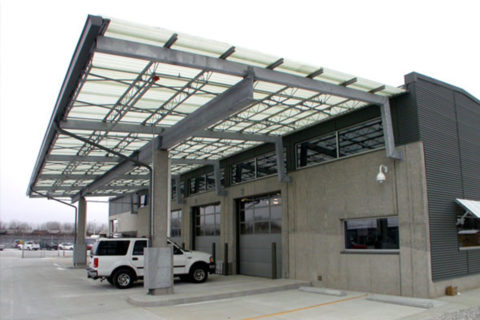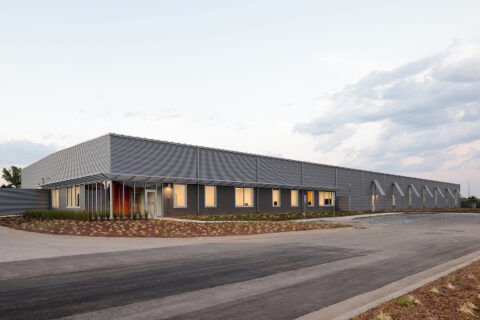Nobody likes to be towed—but that doesn’t mean that the procedure of retrieval needs to be unprofessional. Far from it, the KCMO Vehicle Impound Facility is a good example of a seemingly mundane project that can actually make a positive difference in people’s lives. After decades of operation at a run-down location, the Design Team was hired to create a state of the art facility to improve the customer experience and the work environment for staff. The facility consists of a three-building campus, centrally located on a 25-acre site with storage for approximately 2,000 impounded vehicles.
The Customer Service Building includes staff offices and the public interface. As the very nature of an impound facility is somewhat stressful, it’s layout on the site was the result of analysis intended to provide a calm and professional interchange. Customers retrieving their vehicles park and enter through an entrance garden of native grasses and flowers, which softens the entry experience. Filtered natural daylight illuminates the space for staff and customers. Materials include corrugated stainless steel, corrugated fiberglass, concrete, and cedar.
The Tow Operations Building includes offices and a covered multi-purpose check-in area for tow trucks. Its layout was the result of in-depth interaction with staff and tow truck drivers, focused on how they actually operate, to ensure maximum functionality. A large-scale corrugated fiberglass awning protects incoming vehicles from the elements. Materials also include corrugated cor-ten steel, concrete, and cedar.
The Equipment Storage Building is a multi-purpose storage area for chemicals and equipment used in the maintenance of the impound and includes parking and maintenance areas for 6 tow vehicles and the facilities material recycling center.
Extensive energy and daylight modeling, in combination with sensitive material selection and site design, contributed to the project being awarded LEED Gold Certification. The design features many resource efficient features including high insulation values, solar shading to reduce glare and extend views, water saving plumbing fixtures and an enhanced mechanical system.
Dan Maginn was Principal-in-Charge of the project while at el dorado inc.
AIA Kansas City, Merit Award


