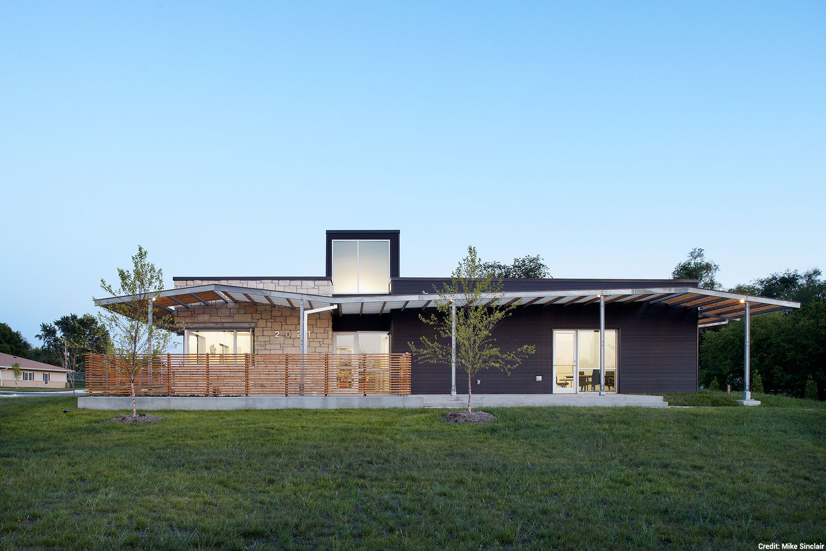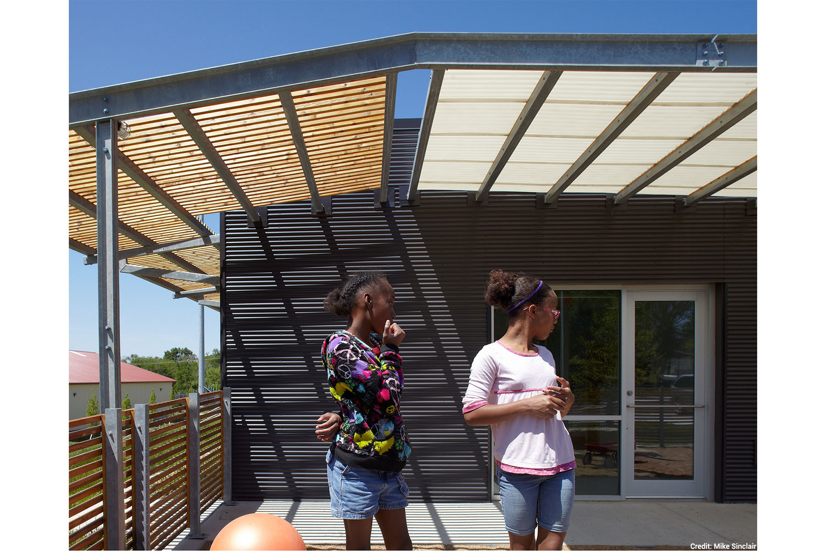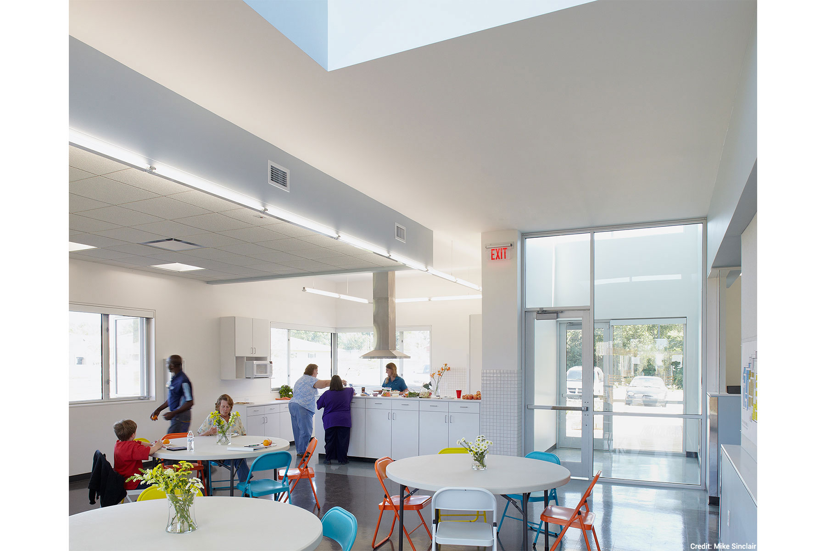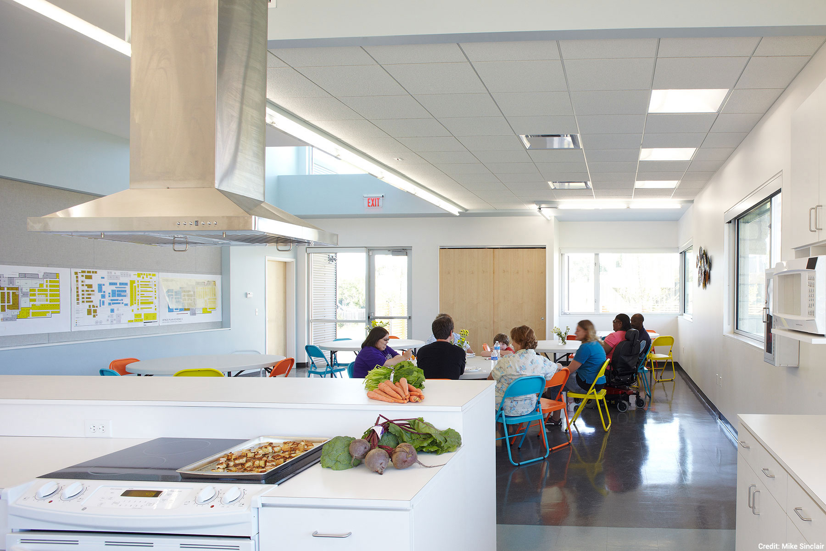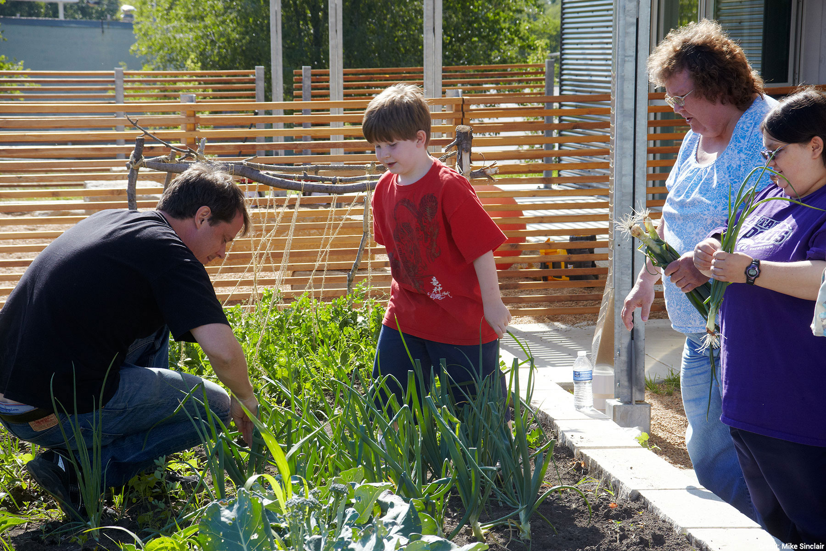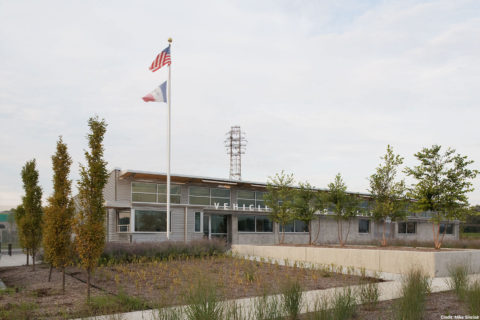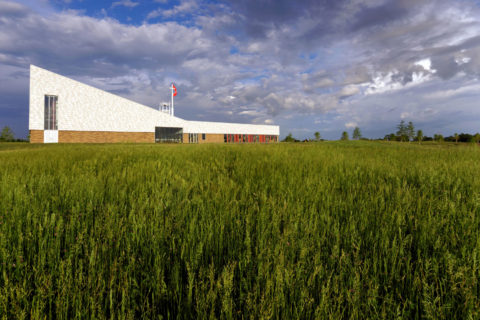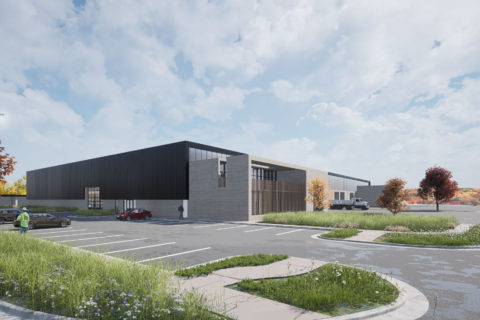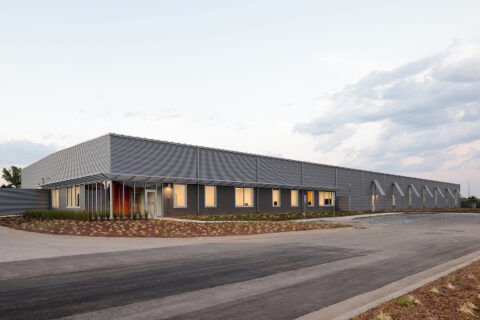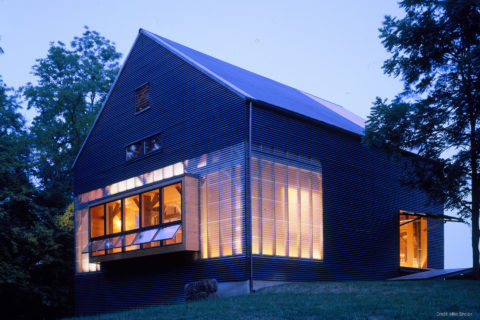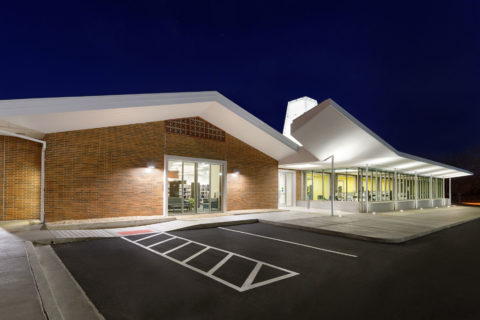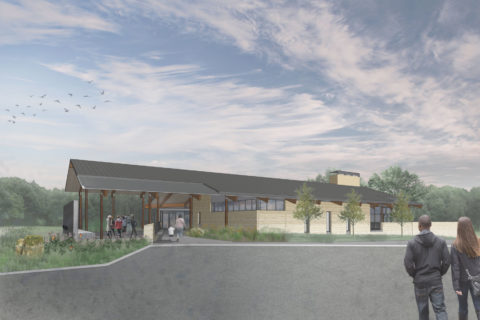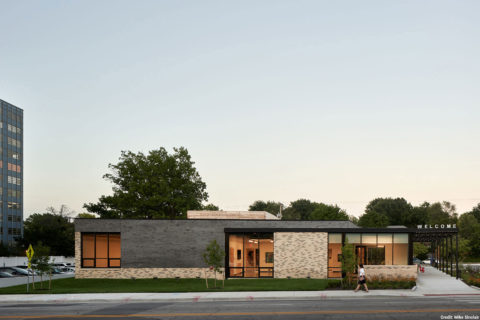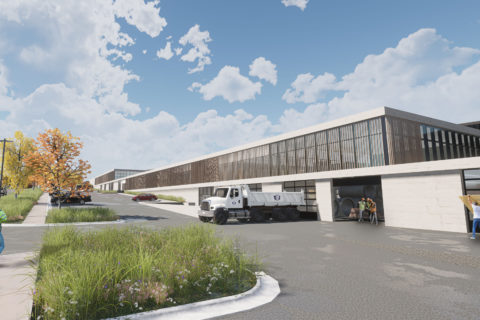The Echo Ridge Community Center is a multi-use facility in Topeka, Kansas for the Topeka Housing Authority. It serves the Echo Ridge affordable housing community, containing flexible gathering spaces and administrative offices, and providing the community with an inviting hub to connect with each other and to interact with the outdoors.
With a tight budget, the Design Team worked with the THA to extend viable space into weather-protected outdoors. Thus, the building is divided up into four zones, each of which is connected to related exterior gathering space. Zones include a teaching kitchen zone, with a community garden; a kids’ zone with a secure bully-free play area; and adult and general gathering zones, each with shaded terraces.
This carefully-sited project was designed to meet the requirements of a LEED Gold facility, and it achieved all available credits of the Enterprise Green Communities Program. It has numerous sustainable features, including R-50 exterior walls and roof achieved through the use of ICFs (insulated concrete forms), a living room, an enhanced mechanical system with an energy recovery function, recycled content materials, zero-irrigation landscaping, and low flow plumbing fixtures. Designed to be the heart of the Echo Ridge community, the mechanical room contains the ground source heat pump unit for 50 duplex apartments.
Materials include stone, corrugated prefinished sheet metal, galvanized steel, and cedar.
Dan Maginn was Principal-in-Charge of the project while at el dorado inc.


