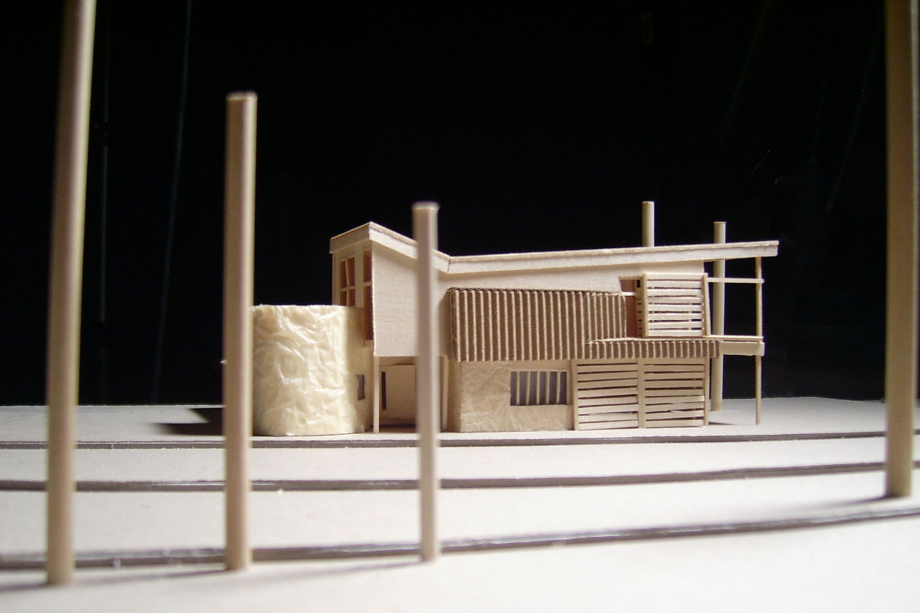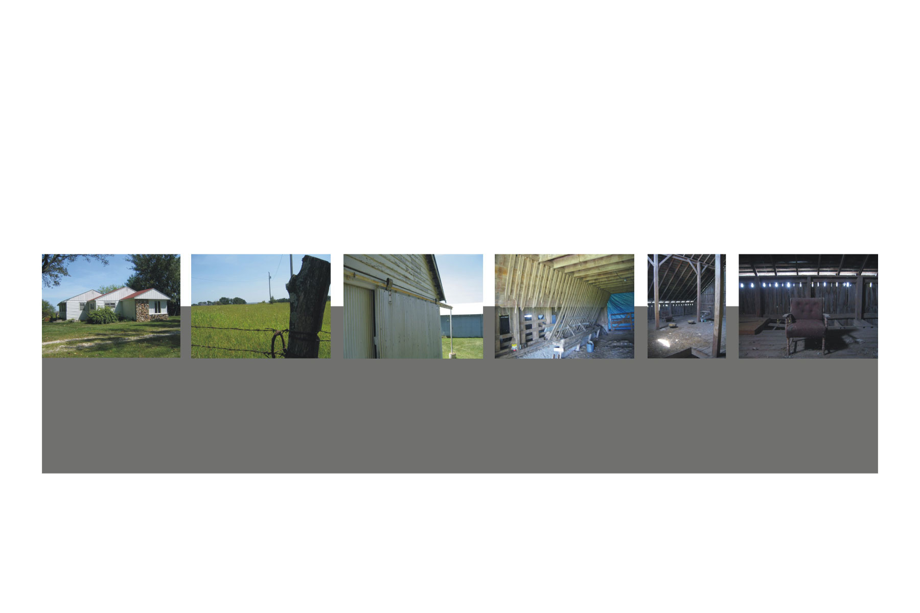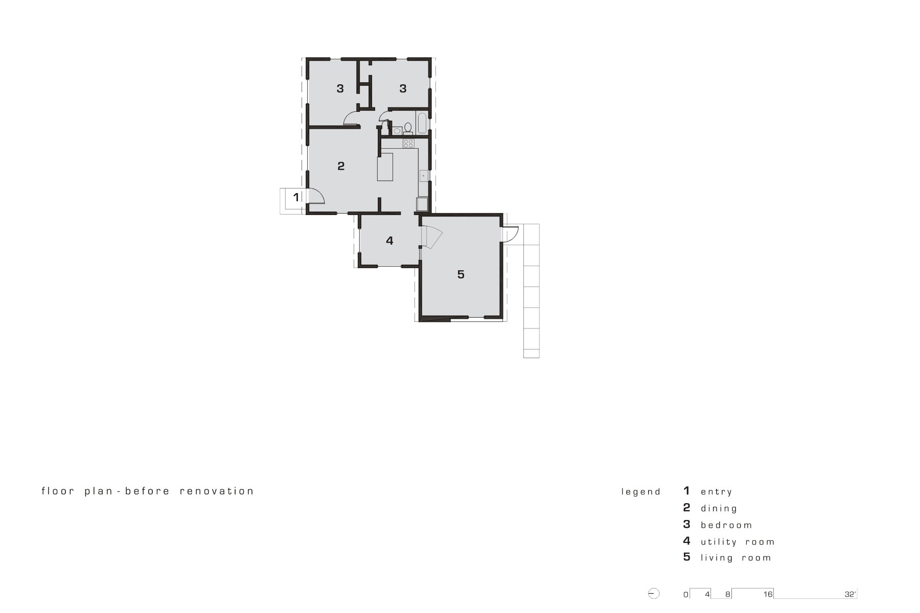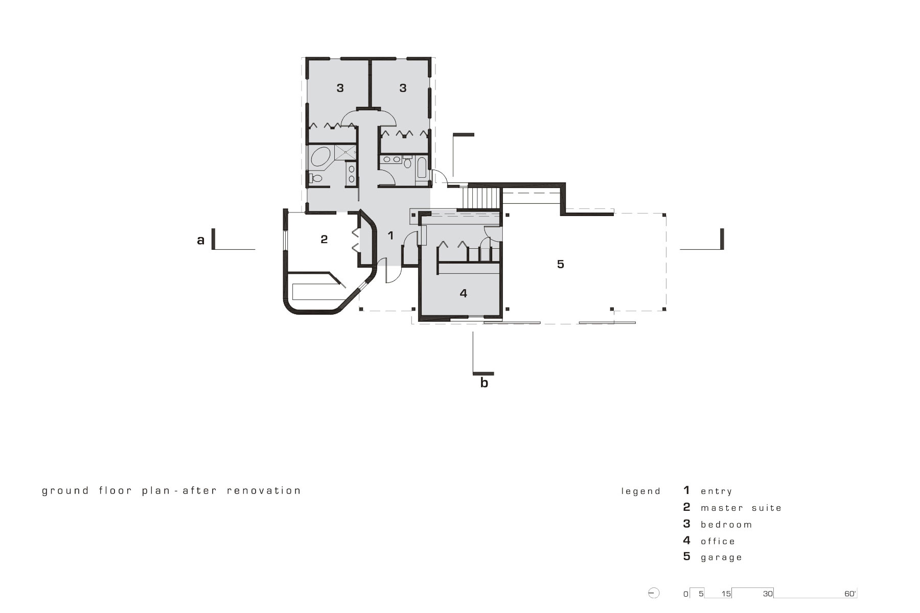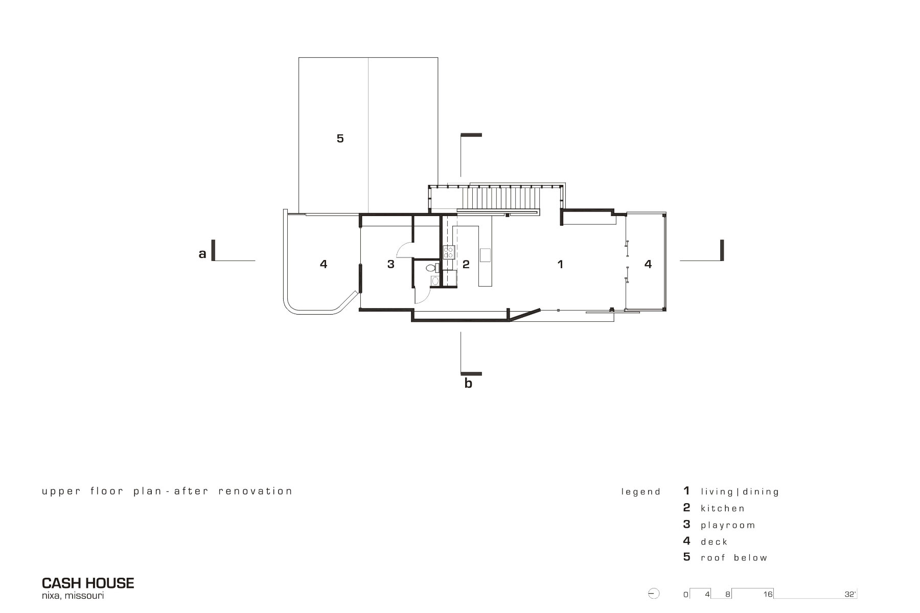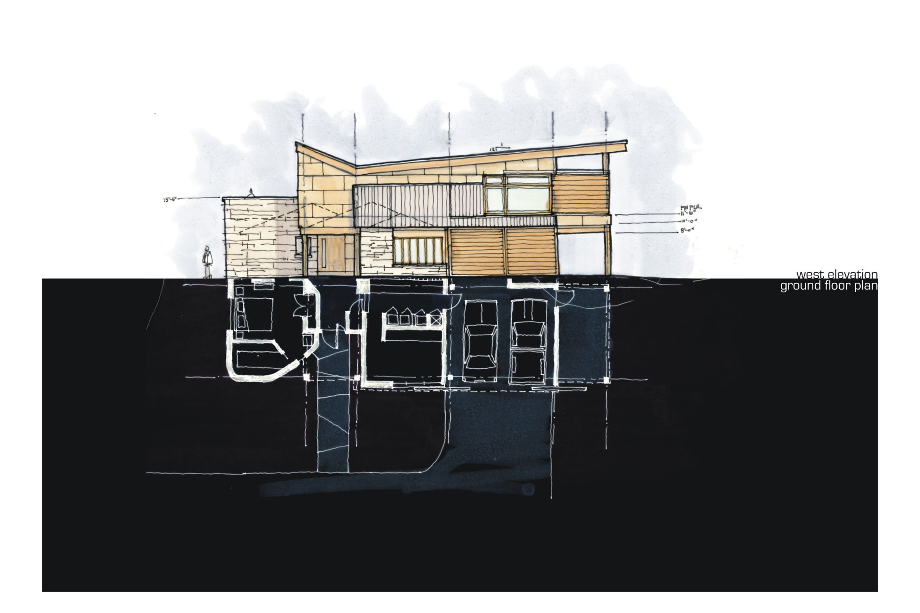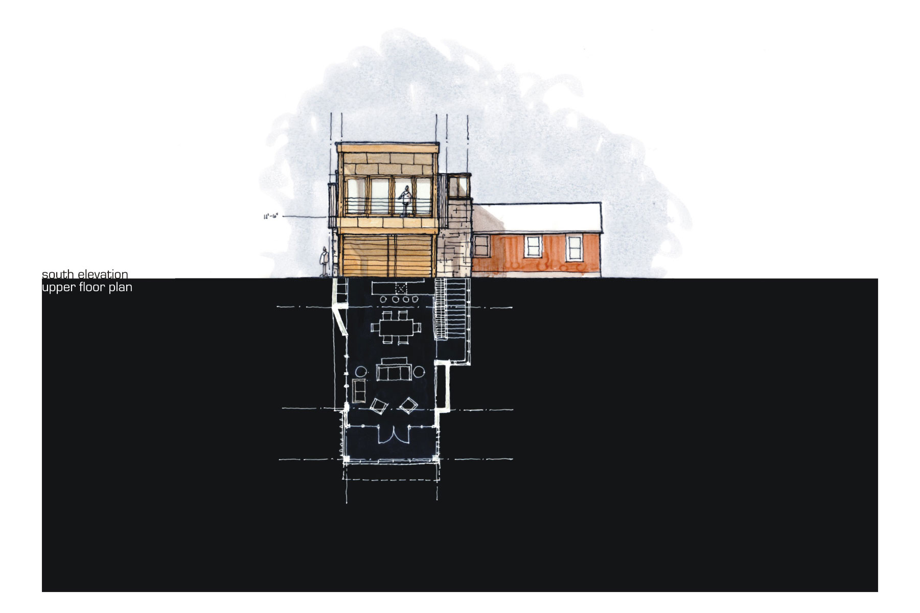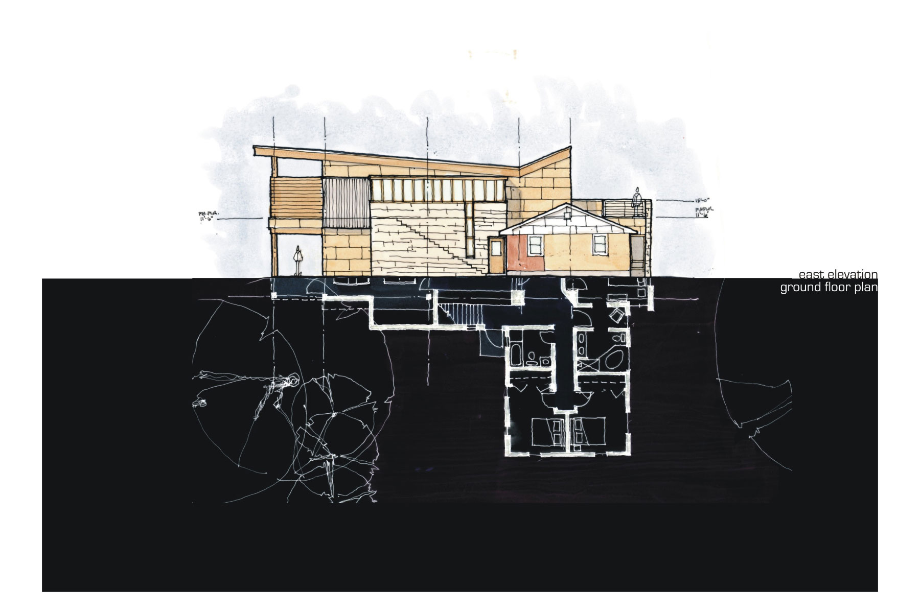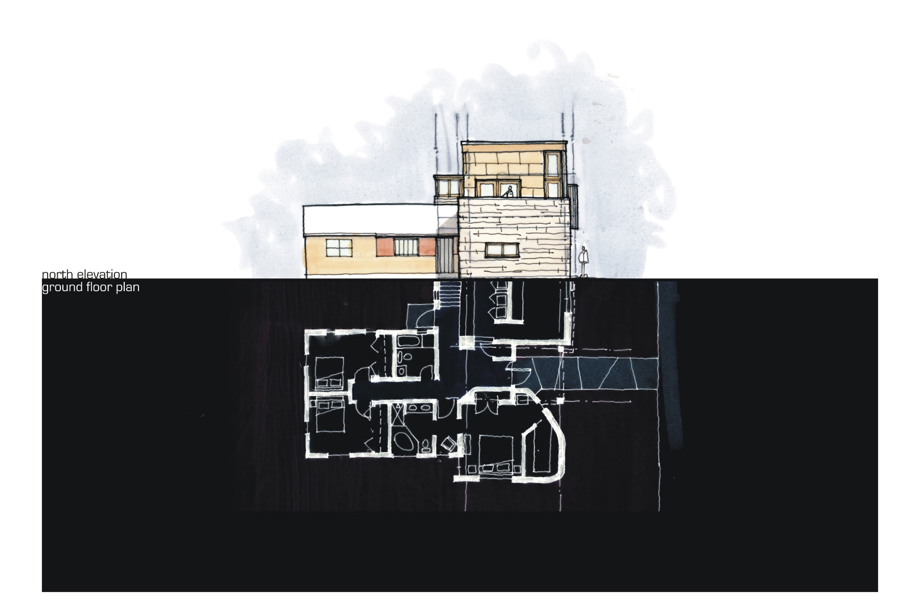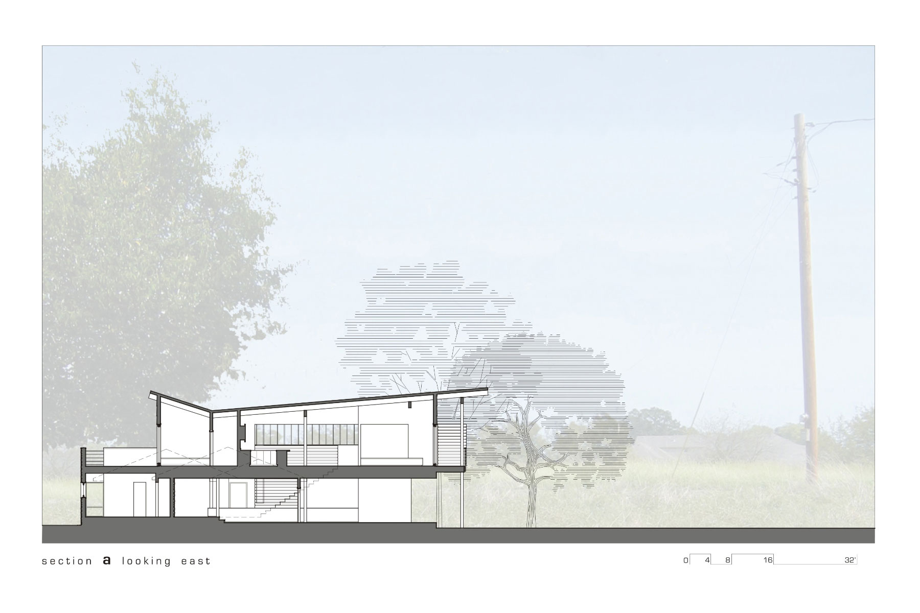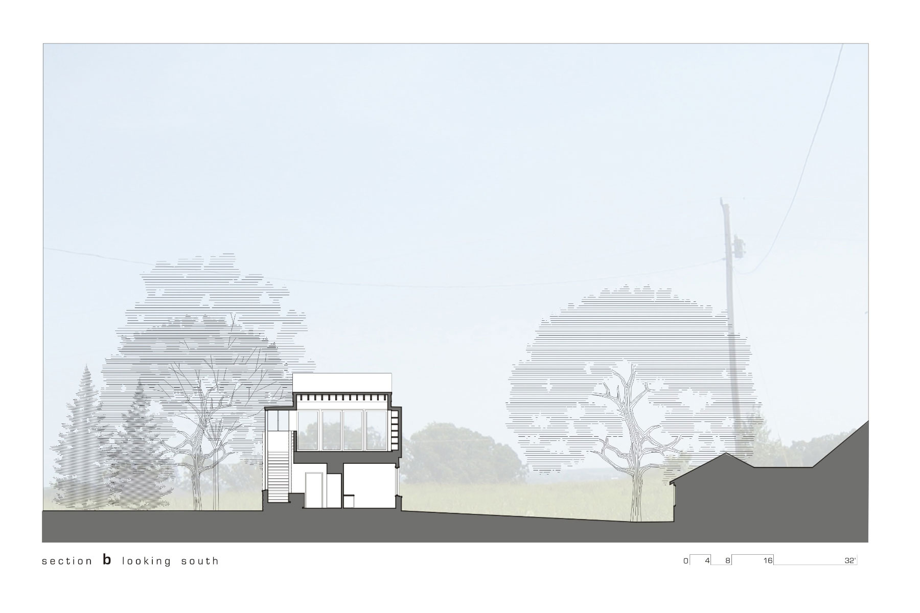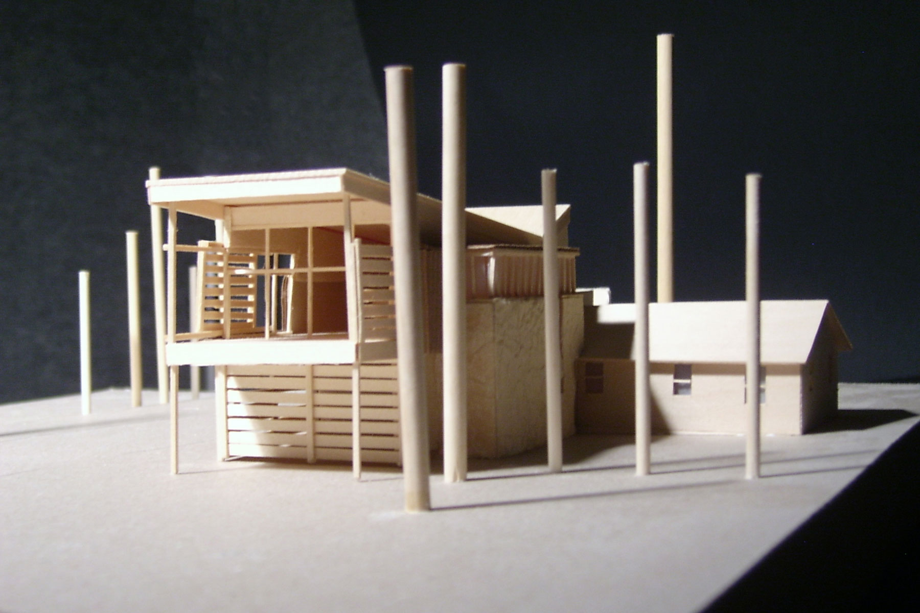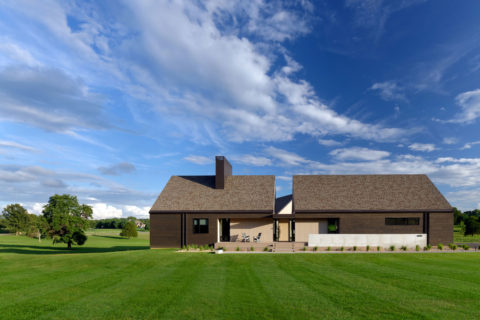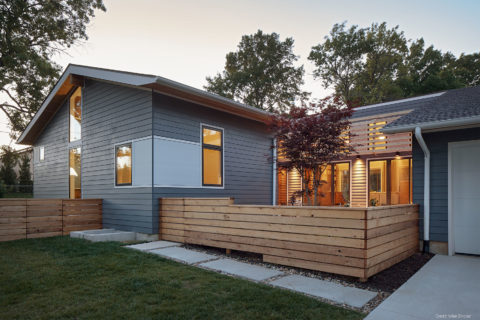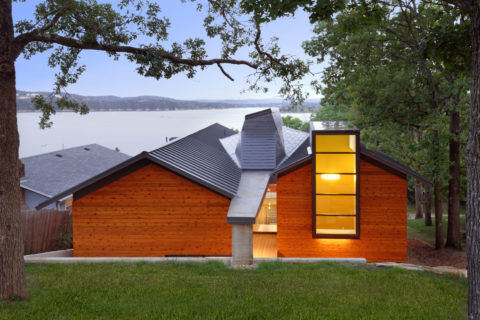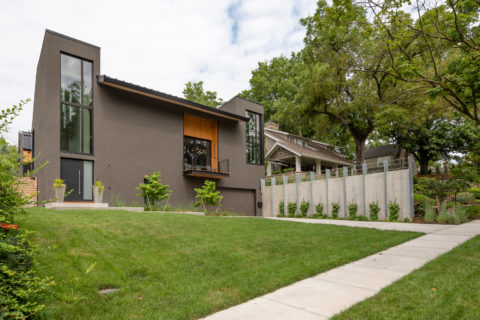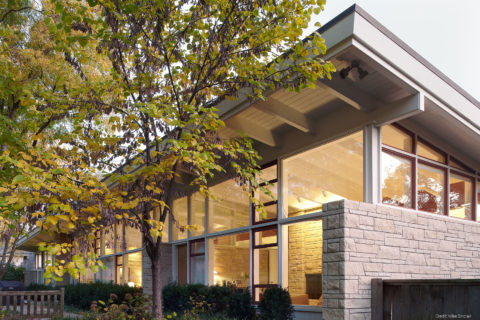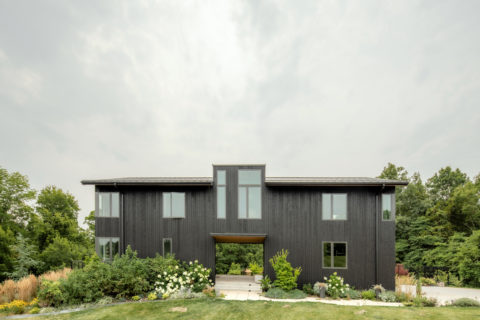This addition to a seventy-year-old farmhouse connects its owners to the landscape and their own past. Inherited by the granddaughter of its original owner, it sits near the high point of an eighty-acre farm. Recently, a cookie-cutter subdivision has encroached on two sides leaving only views south and west uncluttered. Using nearby farmstead buildings as inspiration, the original one-story house is remodeled to include a master bedroom suite, two bedrooms and an office adjacent to the garage. The primary living space is elevated above the original house in a second floor addition. It is loft-like and focuses views south and west while screening views north and east toward the subdivision. Construction techniques are simple and expressive, much like the adjacent farm buildings, with exposed connections and hardware. Without fussy detailing, construction costs remain low while recalling childhood memories of life on the farm.
Hammons School of Architecture, Alumni Design Award of Merit

