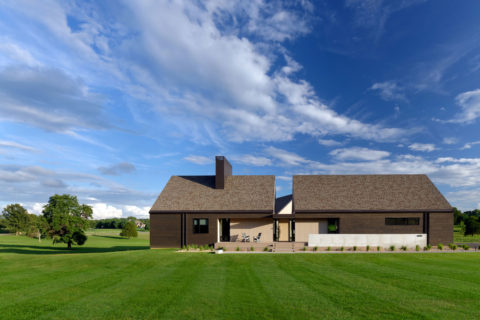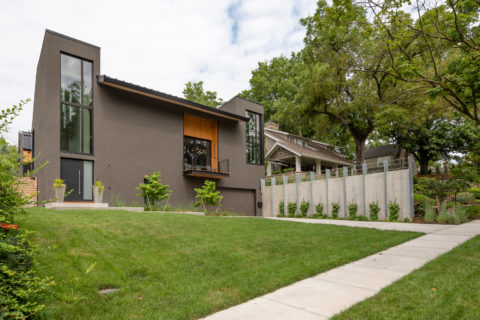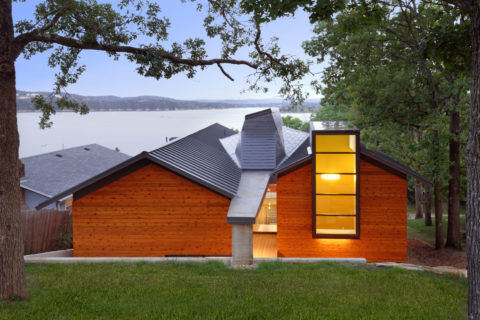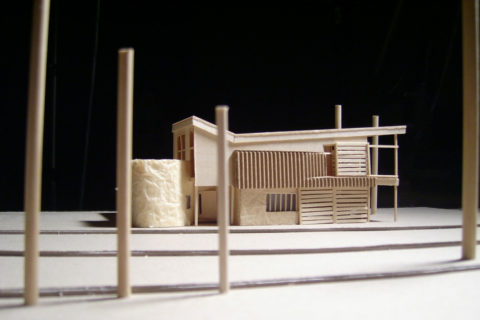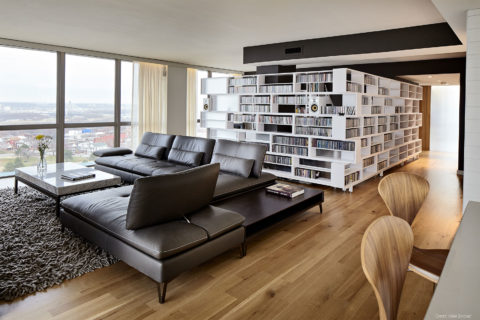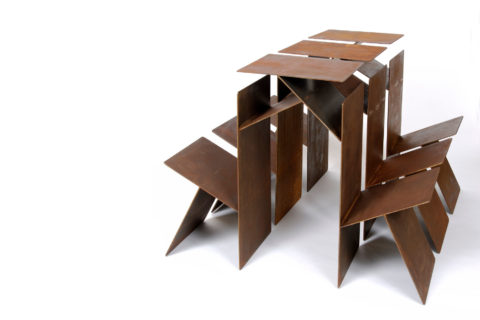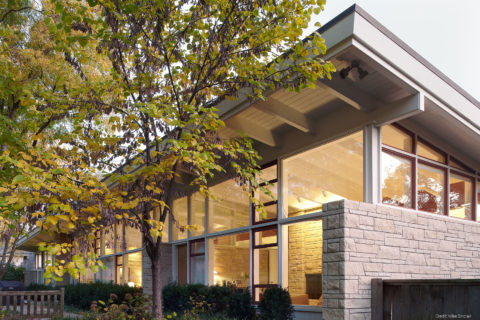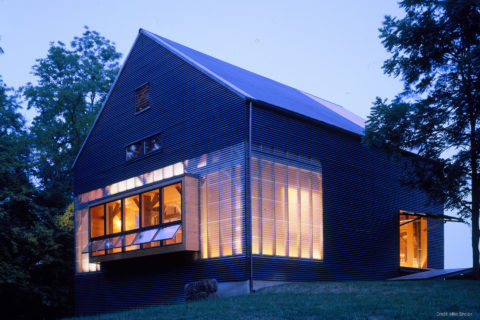In this renovation of a pristinely authentic 1970’s home in Mission Hills, Kansas, the design team researched the curious architectural trends of that era to inform the re-design. The owners challenged the team to maintain the “spirit of the seventies,” while adapting it to meet the modern needs of their family. Luckily, the home was a time capsule of seventies high design, with pristine original wall coverings, floor coverings and immaculately preserved furniture groups. It was not hard to imagine a swinging cocktail party happening four decades prior, when every supporting element of that cocktail party—from 12 ounce martini glasses to an unopened magnum of Seagrams whiskey—was still in place.
The design team unified the renovation around the house’s central octagonal room, itself anchored by a mini-van sized chandelier, the exact duplicate of which hung as a centerpiece of the Arrowhead Club for thirty years. To understand why this chandelier was kept is to understand the renovation. Although it was clunky and outdated—it was perfectly clunky and exquisitely outdated. The owners had come to love it and, tapping into their enthusiasm, the design team came to love it, too.
The main spaces of the house, all of which open onto the central octagon, were completely renovated with new finishes and lighting. New large-scale floor tiles and custom casework unify the entire house, and serve as well-scaled infrastructure for the owner’s 1970’s furniture and art collection. The exterior of the house also received a makeover, in collaboration with Plaid Collaborative.
Work completed by Dan Maginn FAIA while a Principal at DRAW Architecture & Urban Design, LLC.









