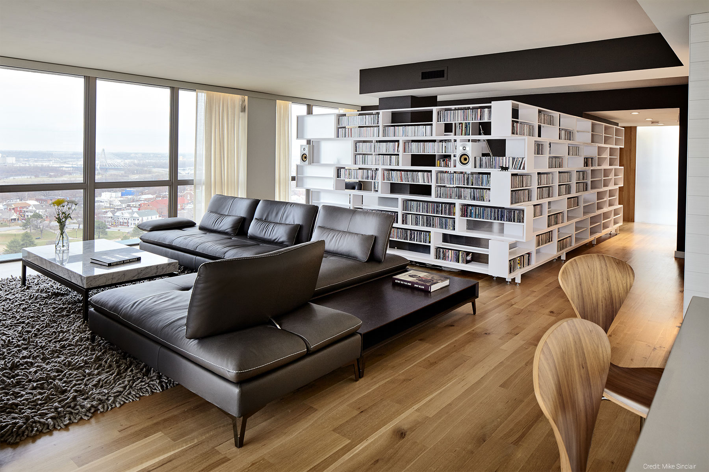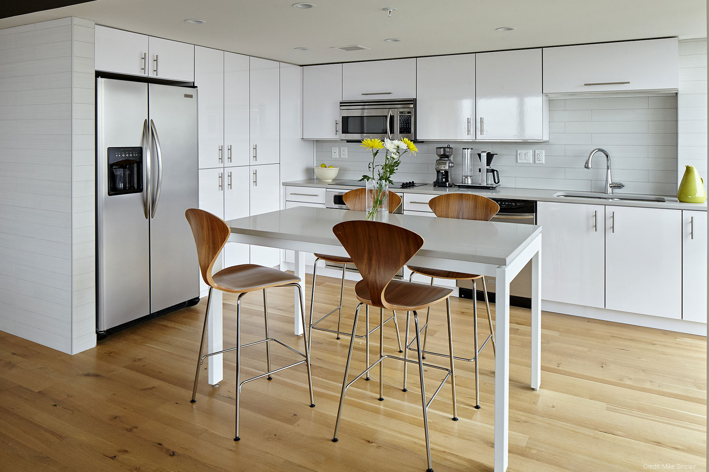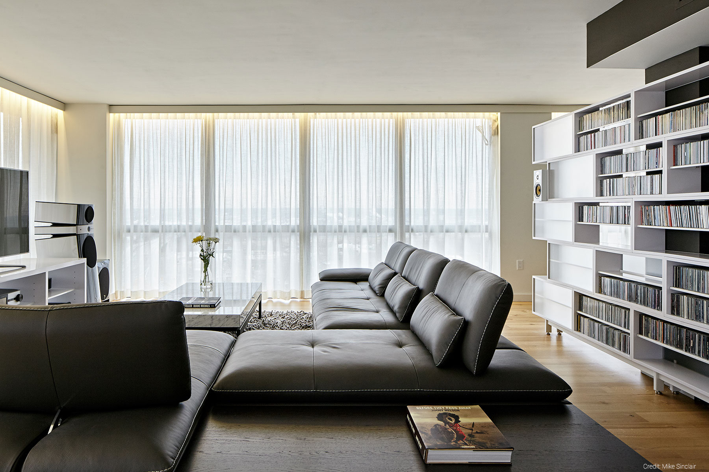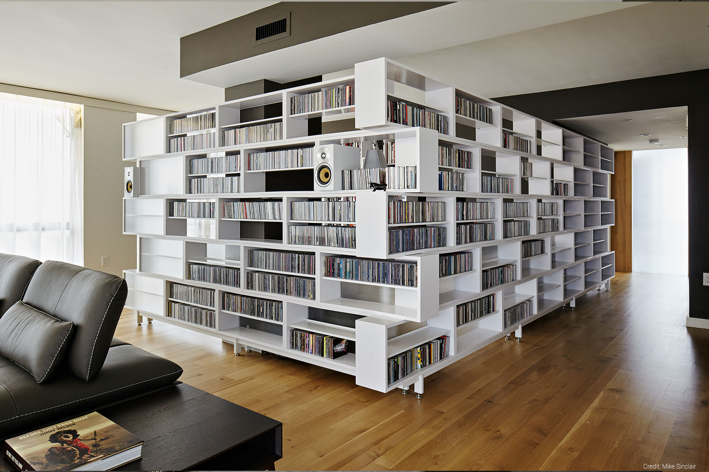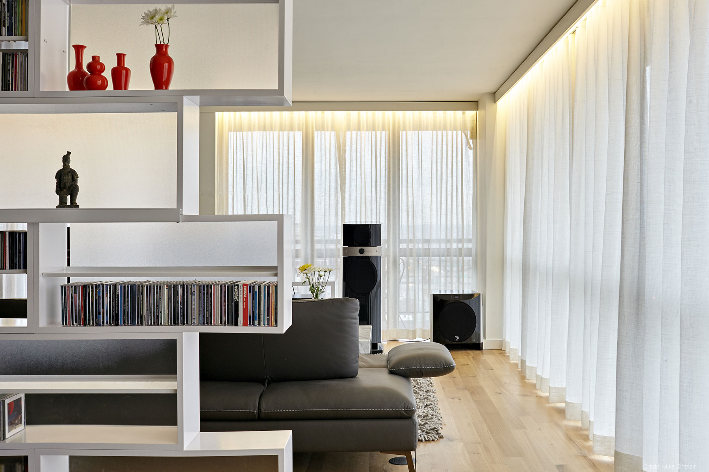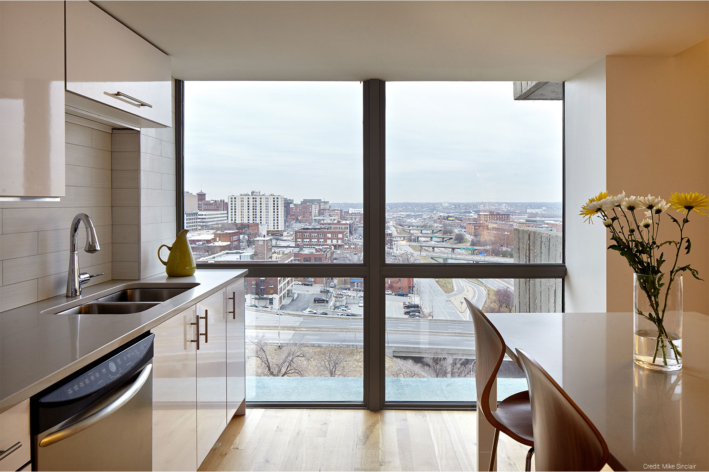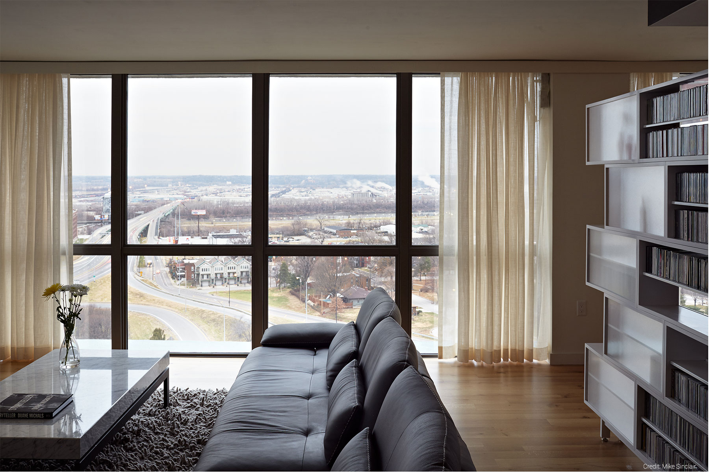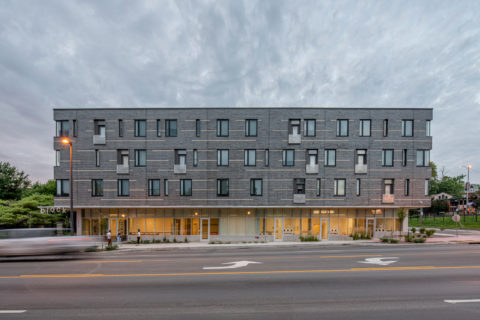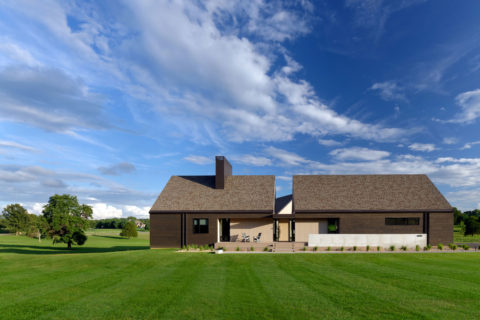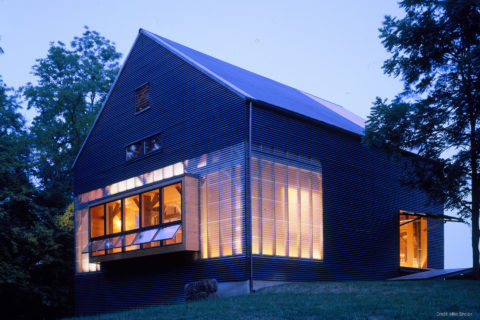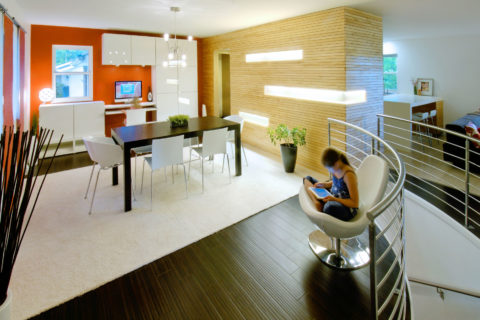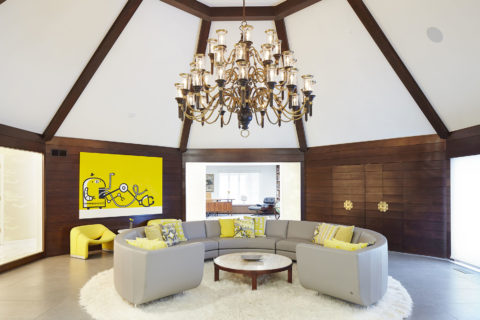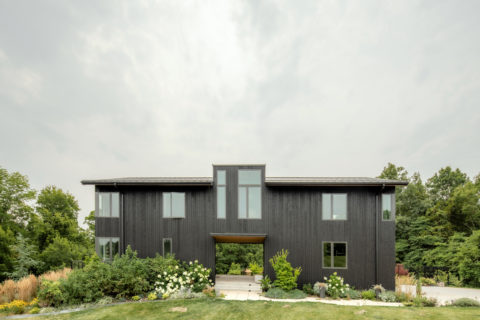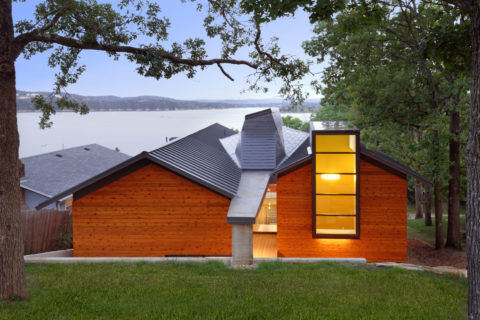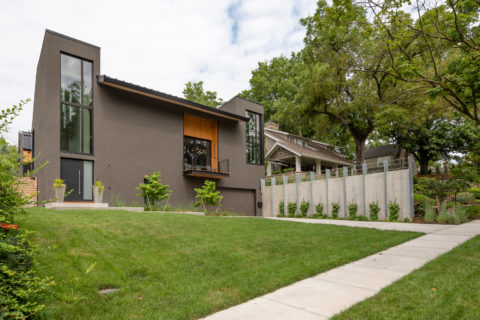A young professional in the medical field hired the Design Team to design and build his new condominium. Located on the 13th floor of a prominent Downtown high-rise, the condo offers a panoramic view of Downtown and the River Market with glimpses of the Missouri River through the skyline.
The renovation includes a new office, kitchen, and bar area connected by multi-width white oak boards that cover the floor–as well as parts of the ceiling and walls. Wrapped in white oak, the closet serves as a buffer between the master and guest bedrooms as well as a signature focal point. Expressing the Owner’s love of music (and a childhood obsession of Legos), the design features a modular double-sided shelving unit that houses his elaborate CD collection and separates his office from more public areas. A LED lighting system accents a double layer of operable curtains to provide ambiance and privacy for the living and dining areas.
Dan Maginn was Principal-in-Charge of the project while at el dorado inc.

