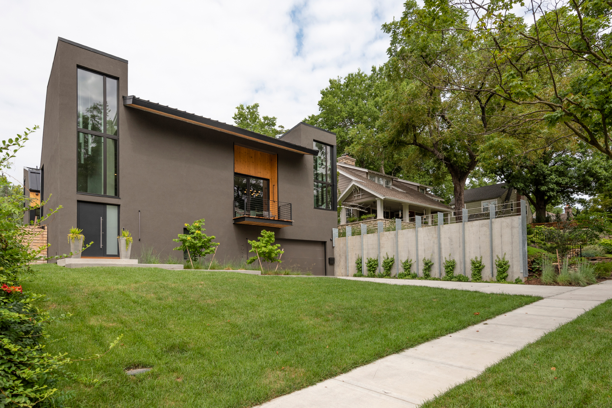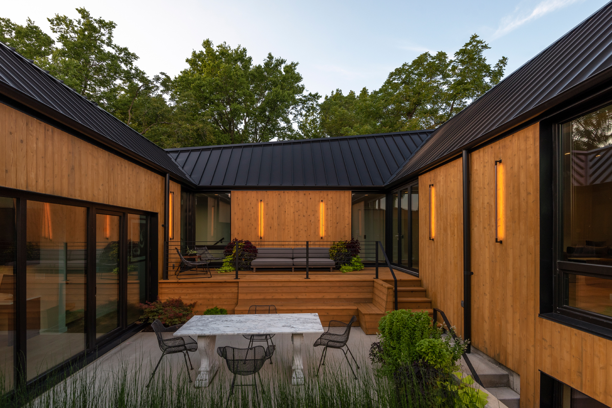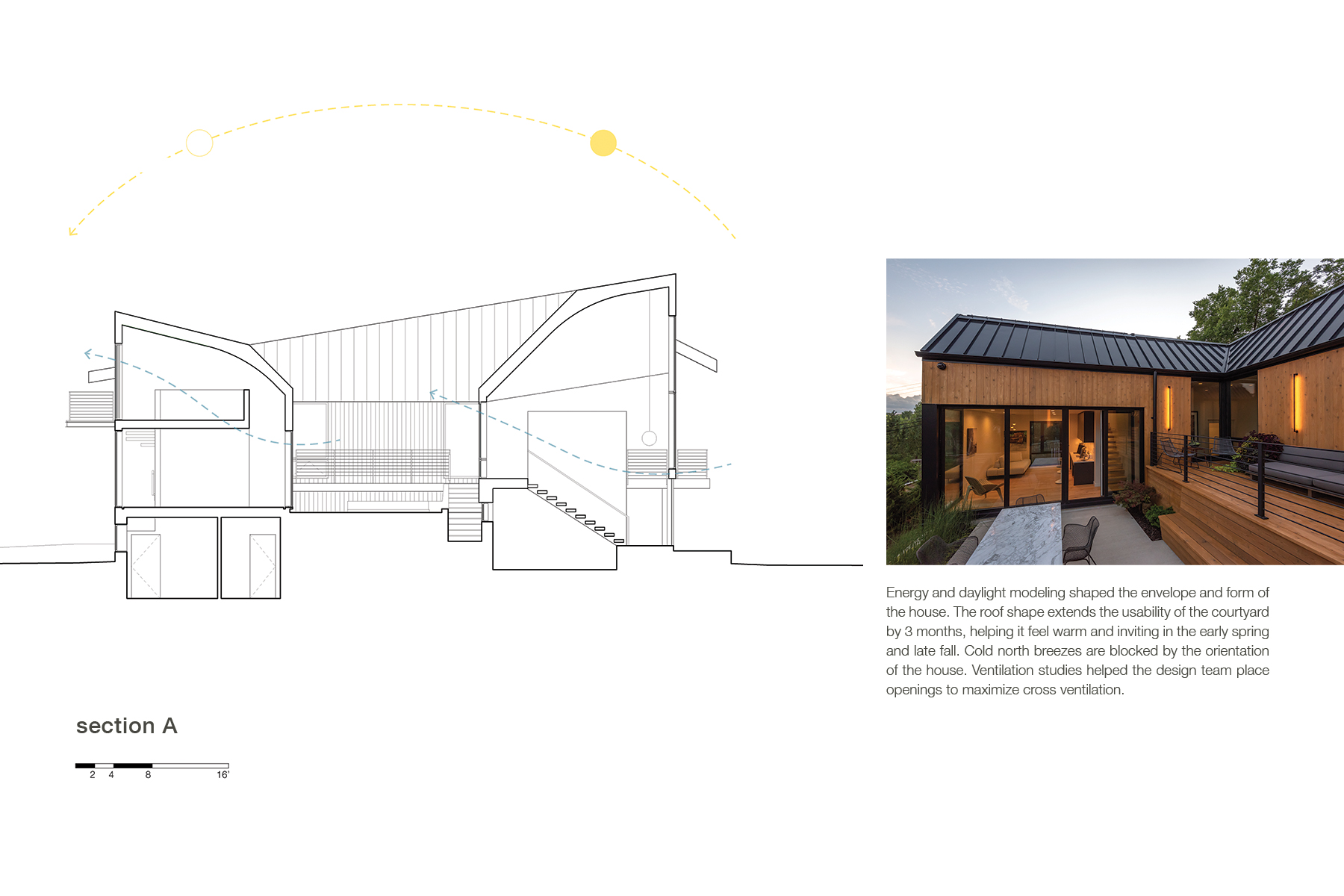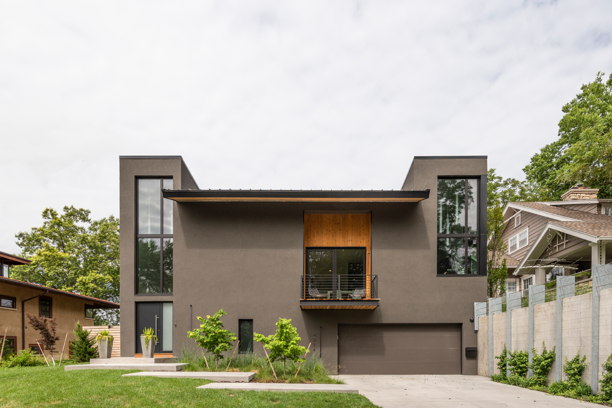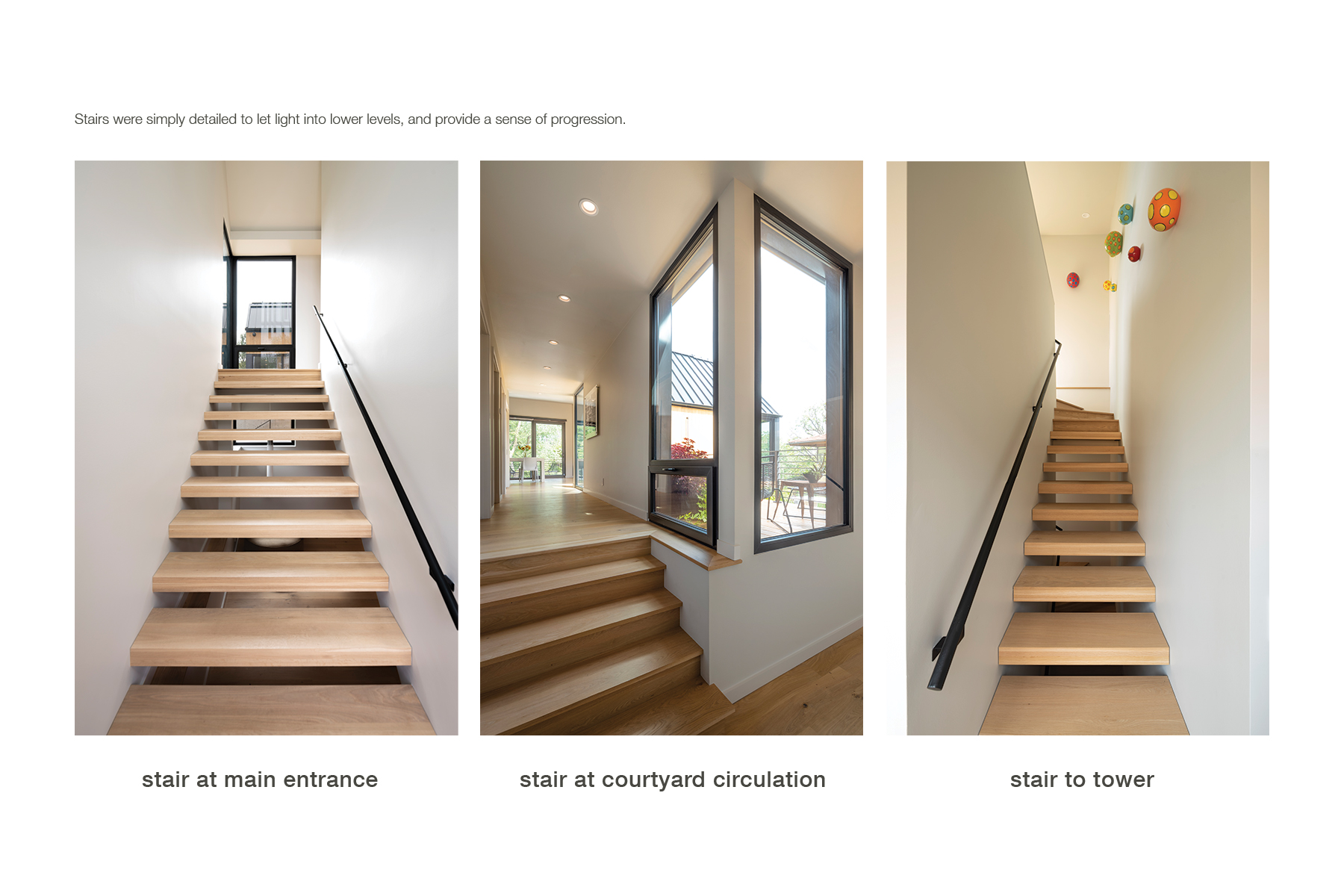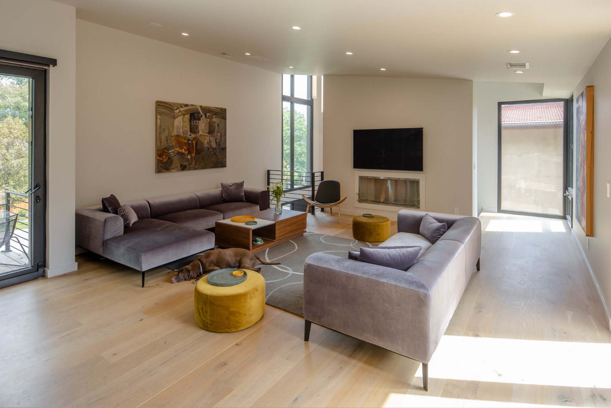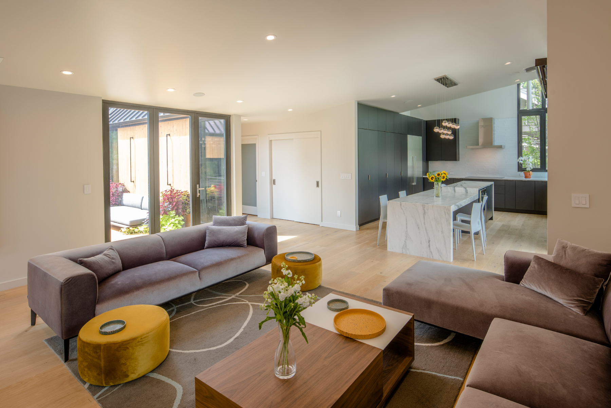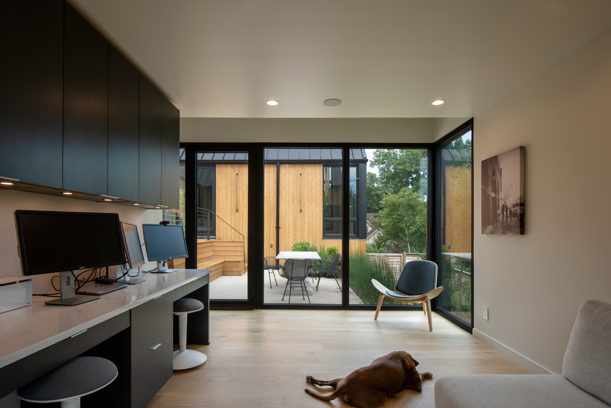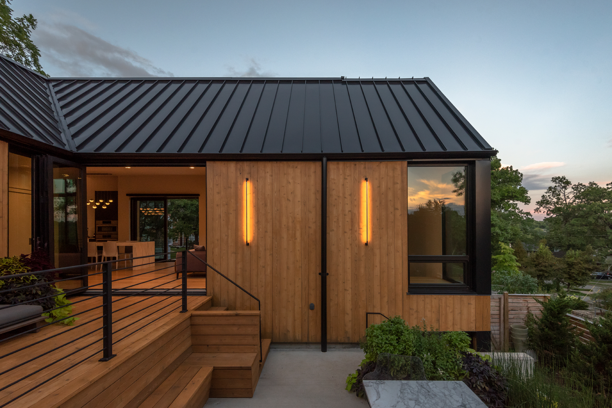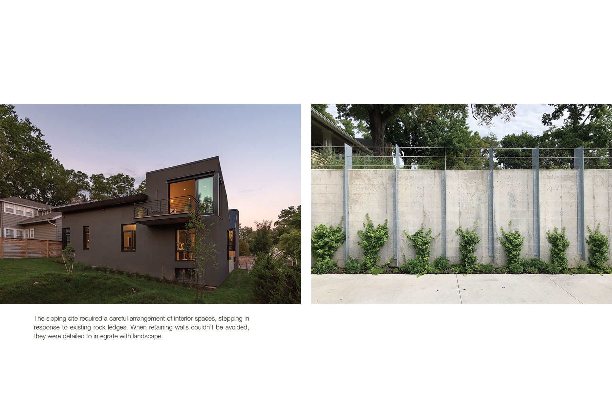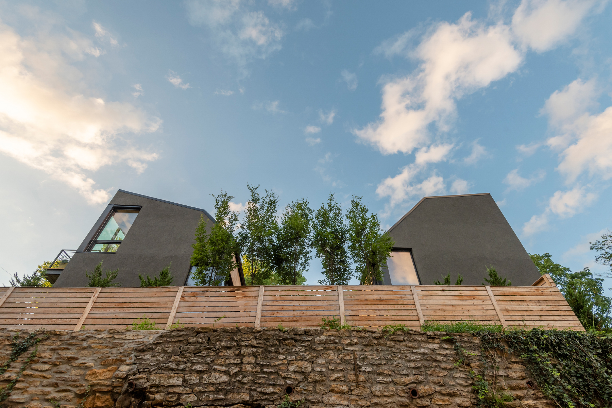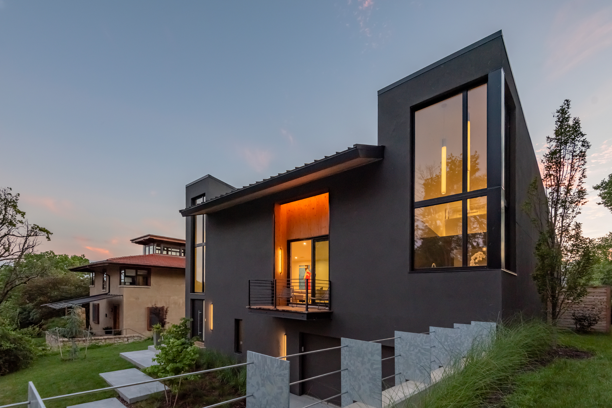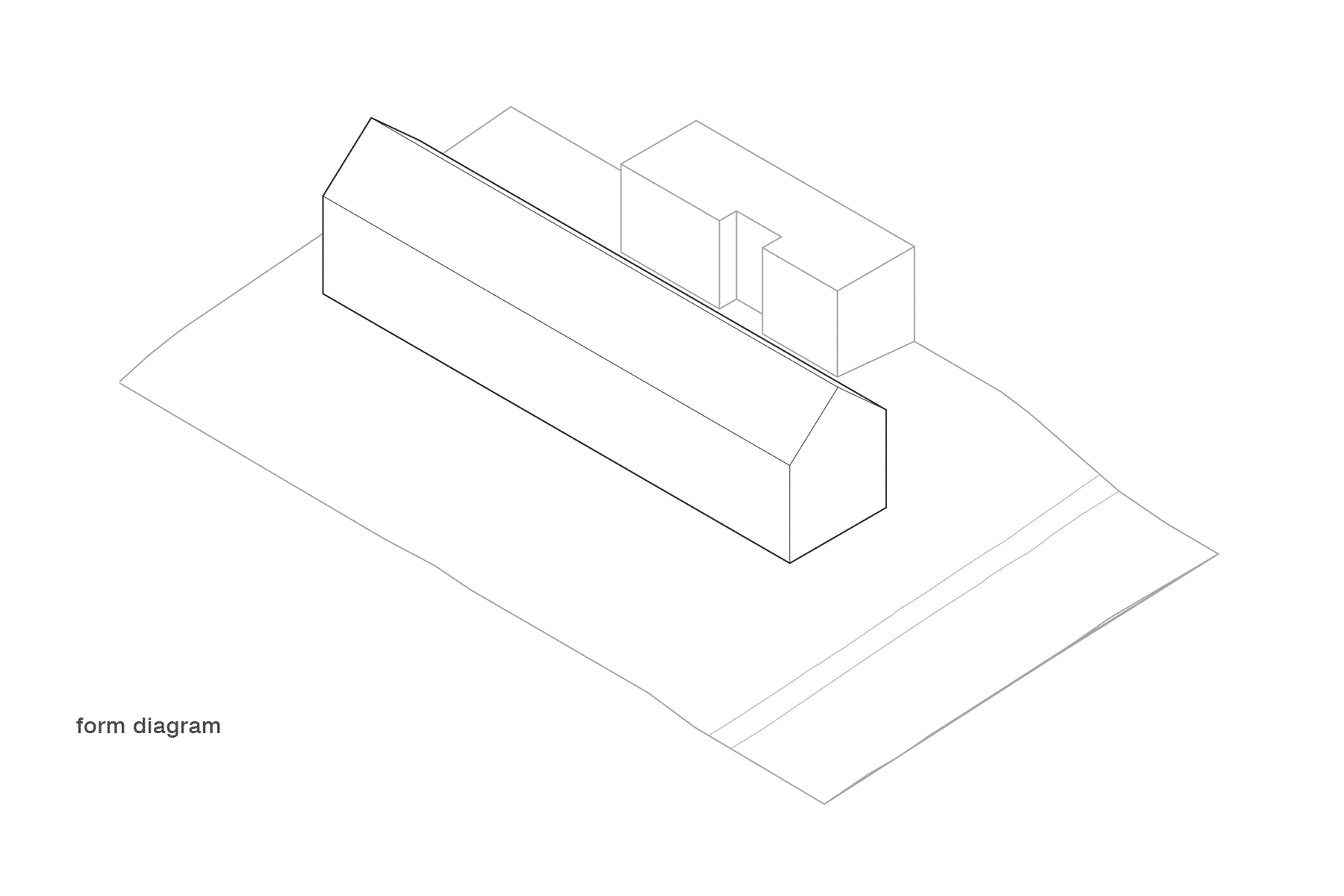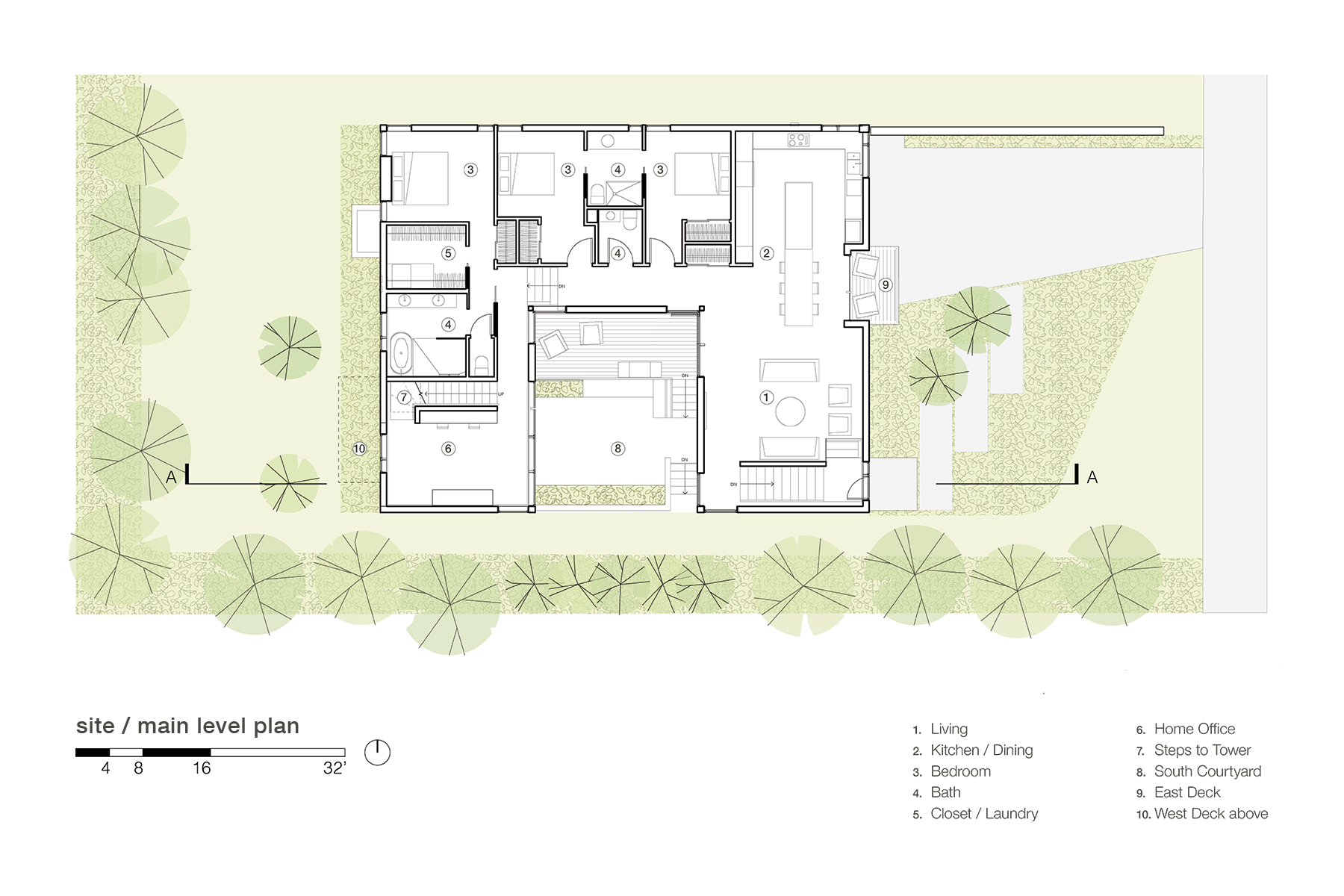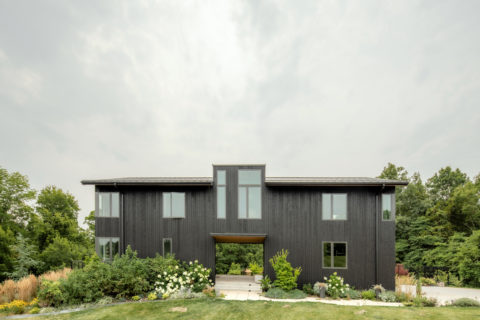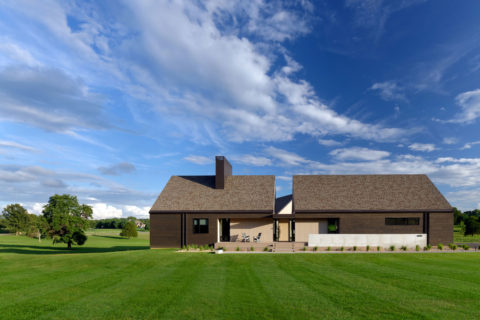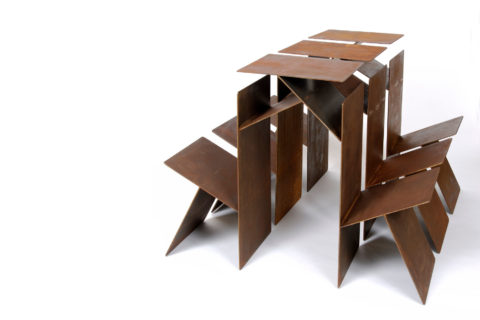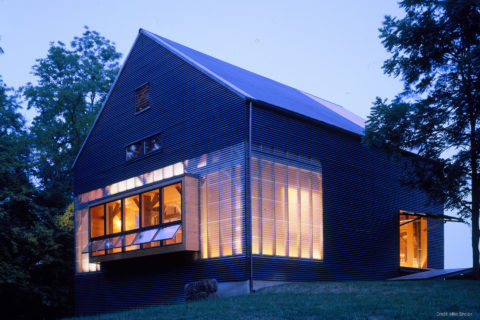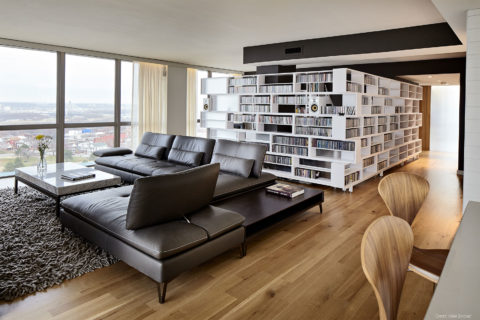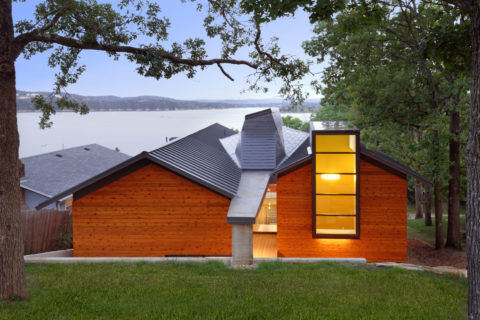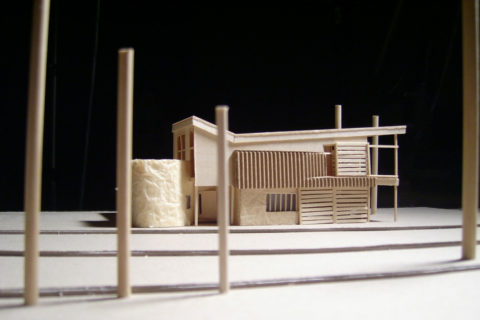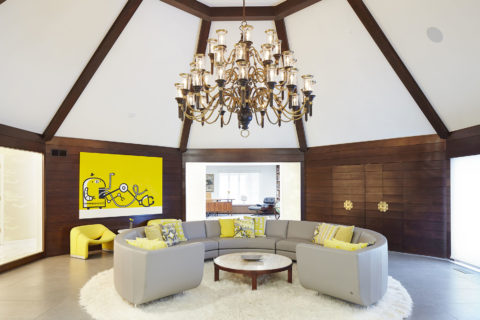A family of four with a tight infill lot desired a compact energy-efficient house with distinct rooms and a strong connection to exterior decks and patios. The challenge was to create a “right sized” 6 bedroom, 4 bath house under 3,000 sf.
The design team responded to the challenge by bending a shotgun section around a south-facing courtyard. Three monumental dormers were then introduced into the form, and pushed to the edges to add volume to the east-facing entrance, the kitchen, and the west-facing sunset room. Cantilevered decks--one facing the backyard and one facing the street, were also introduced to increase connectivity. Combined with the south courtyard, the family can tune their experience for any day based on that days light and weather conditions.
The site was long believed to be unbuildable, due to the proximity of neighboring homes, the steep east-west slope of the land and the existence of rock ledges. After x-raying the site, the ledges were identified and the home was designed to step lightly around the rock ledges.
The perimeter of the home is clad in stucco, with the courtyard clad in cedar and glass. The porosity of the courtyard wall, giving a sense of expansiveness to an otherwise compact plan. The layout encourages the family to stay physically and visually connected, even as they are occupying separate rooms.

