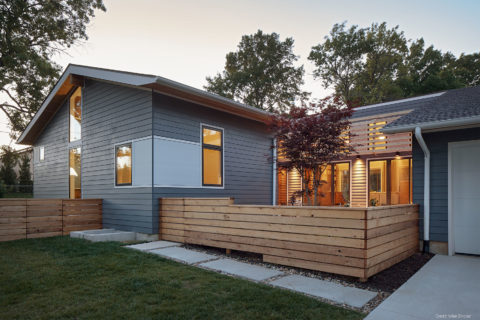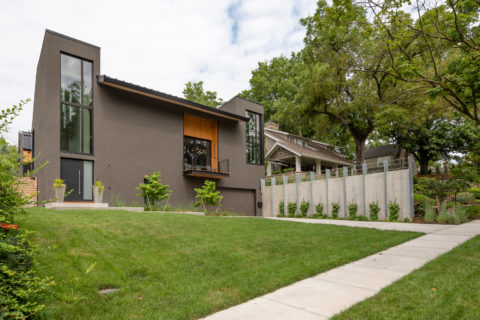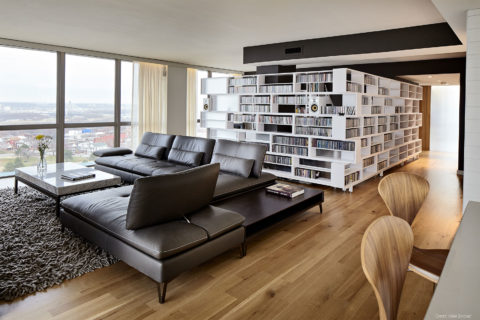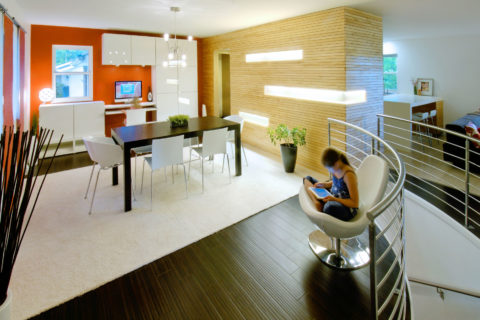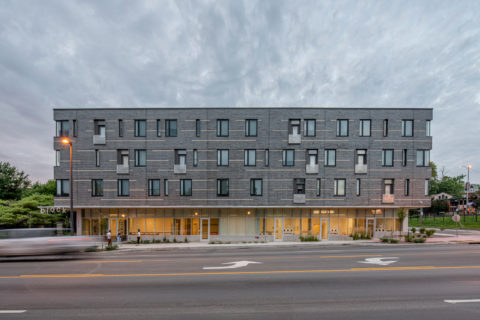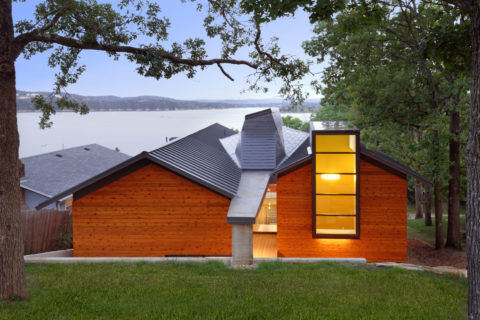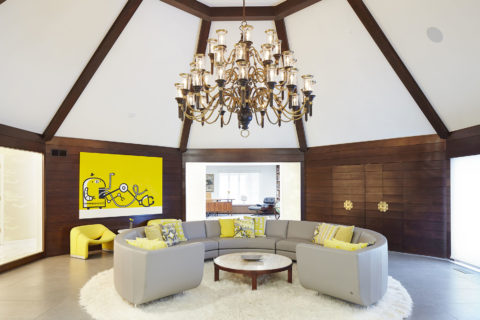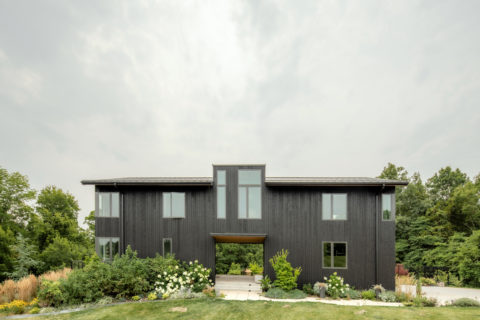When they asked the design team to renovate their mid-century modern home, Rob Barnes and Karen Bisset knew that they were already living in a well-designed space. They challenged the team to think like the original architect and retain the residence’s best qualities–the ample daylight, the exposed structure, the high quality craftsmanship, the clean and reserved material palette, and the understanding of how materials come together. In the expansion, they wanted more space for the kids, more privacy for the adults, and more openness in general. The design lengthened the house by adding a bay over the garage for a new master suite, opened up the kitchen to the living space.
The team kept the original steel windows and their bright red paint, emblematic of the mid-century era. The new stonework was inspired by the original–the material was even researched and taken from the same quarry. The residence was a fantastic experience for the project team, one that required touching a building lightly and designing just what was needed and nothing more.
Dan Maginn was Principal-in-Charge of the project while at el dorado inc.











