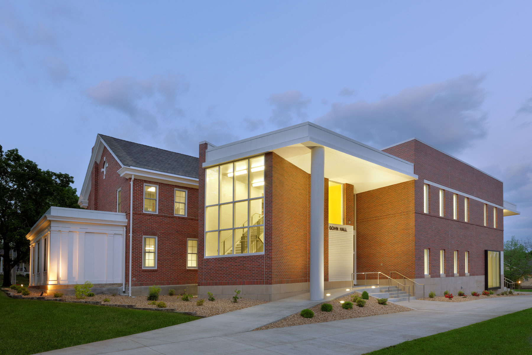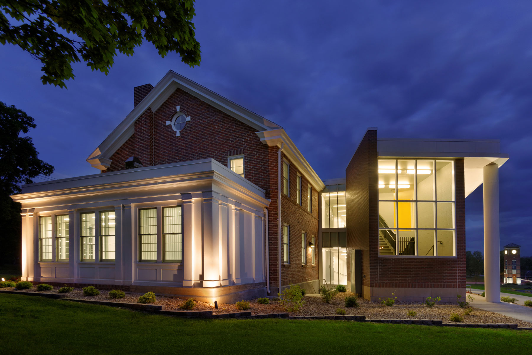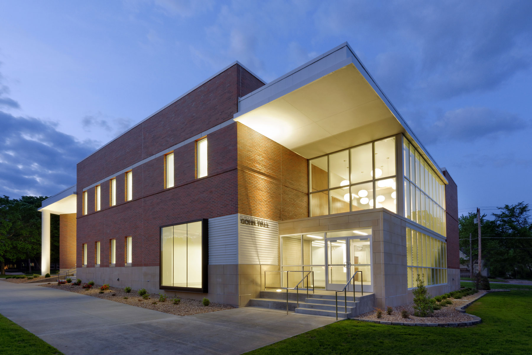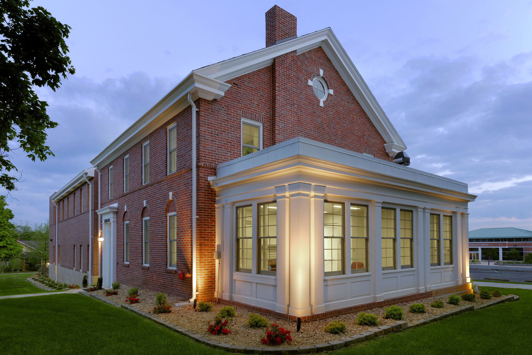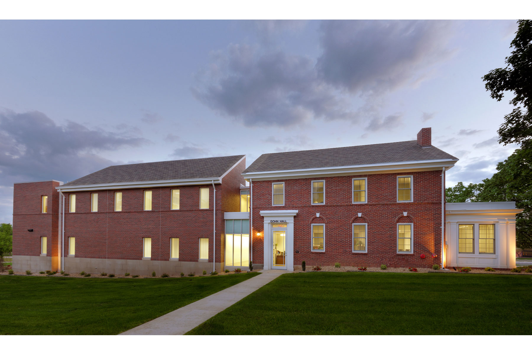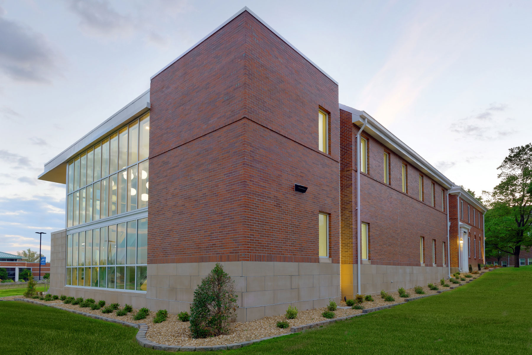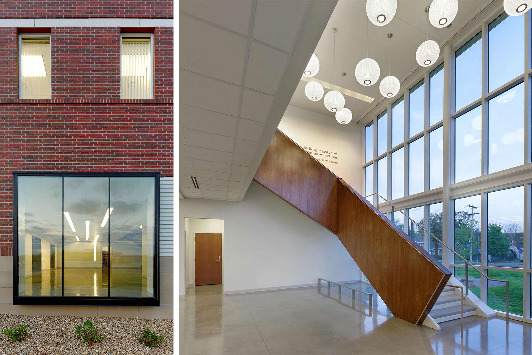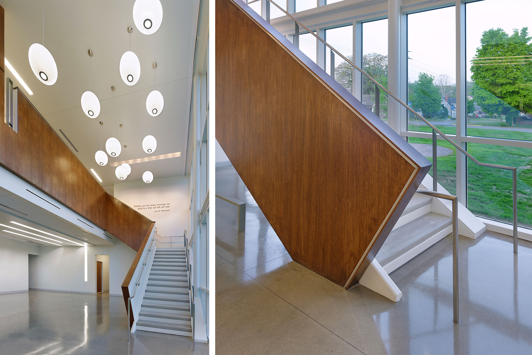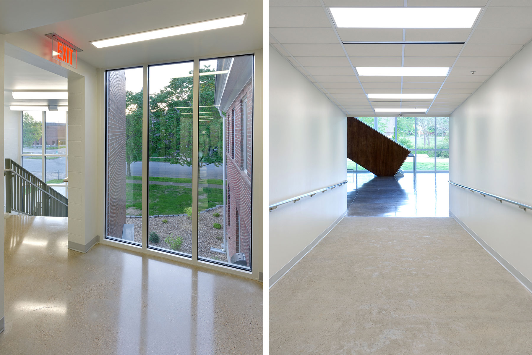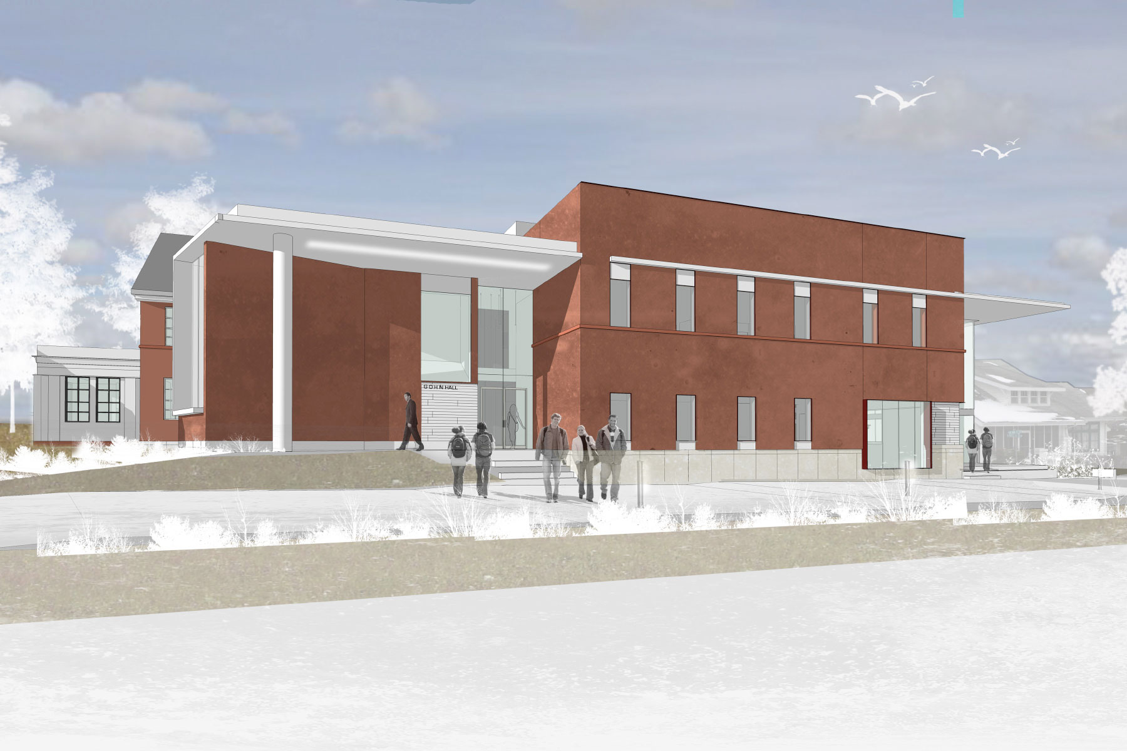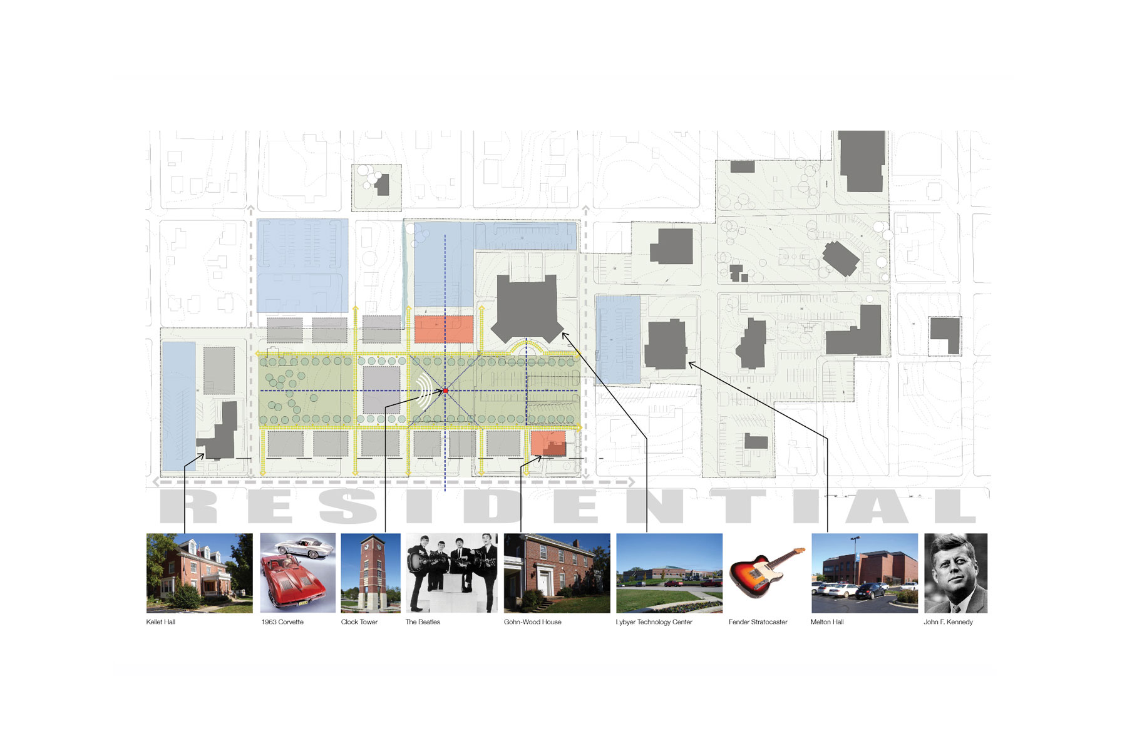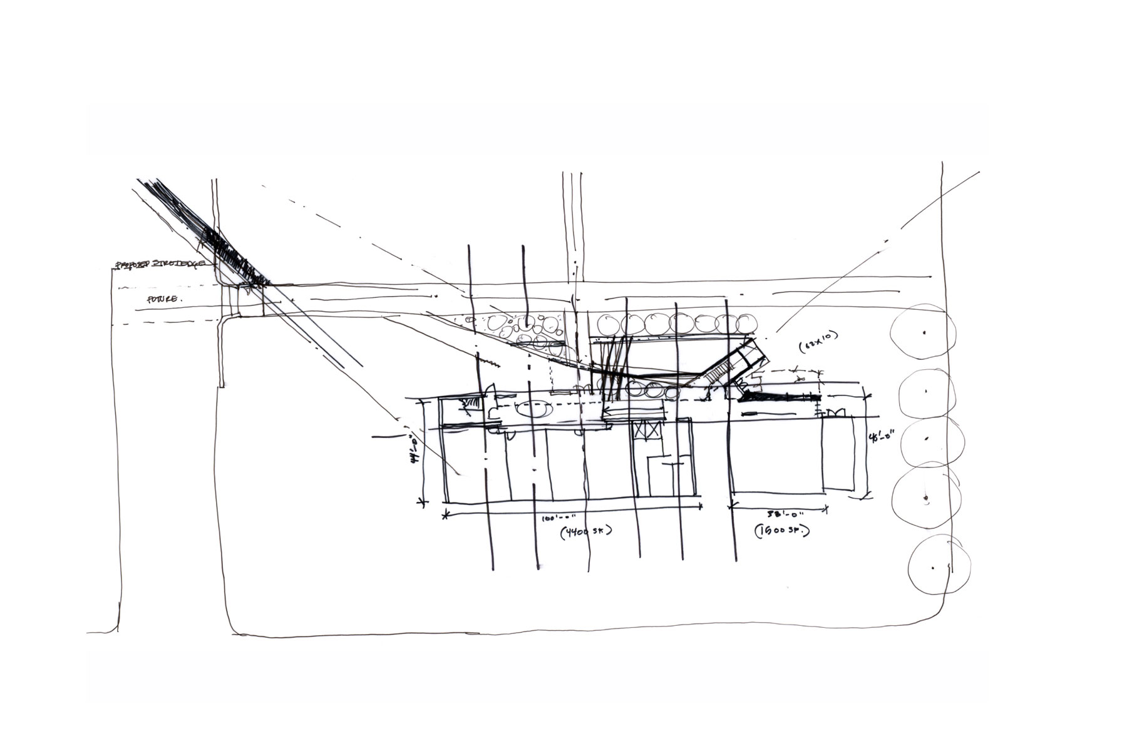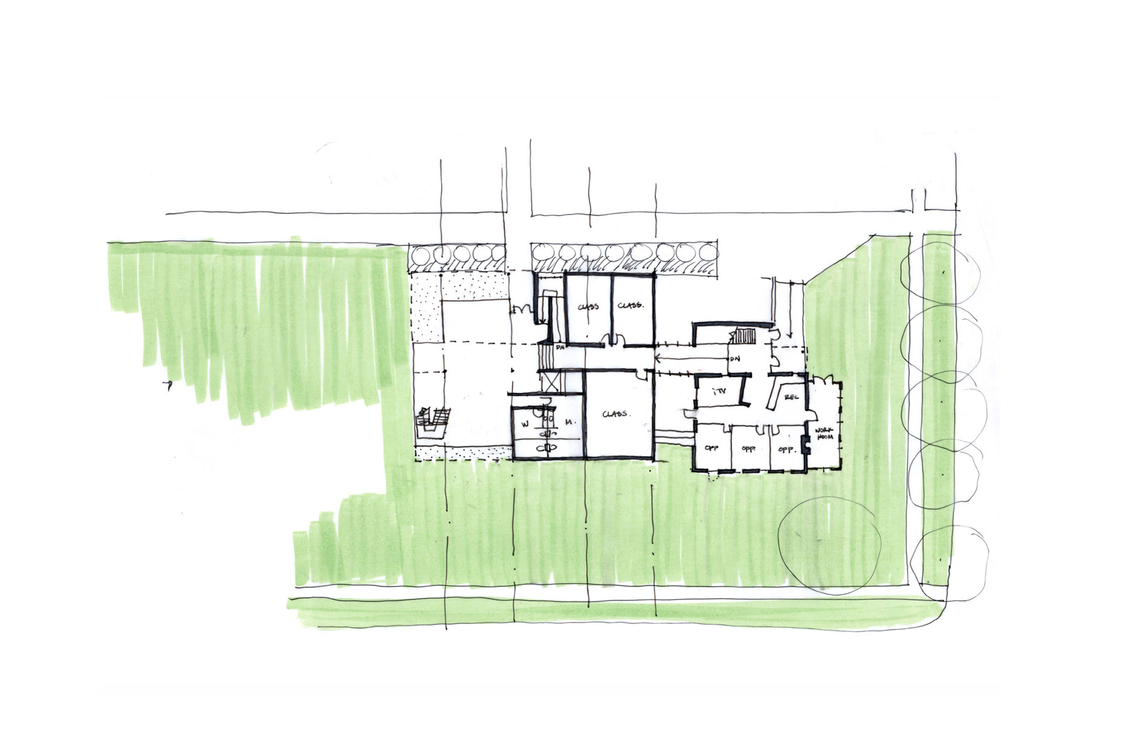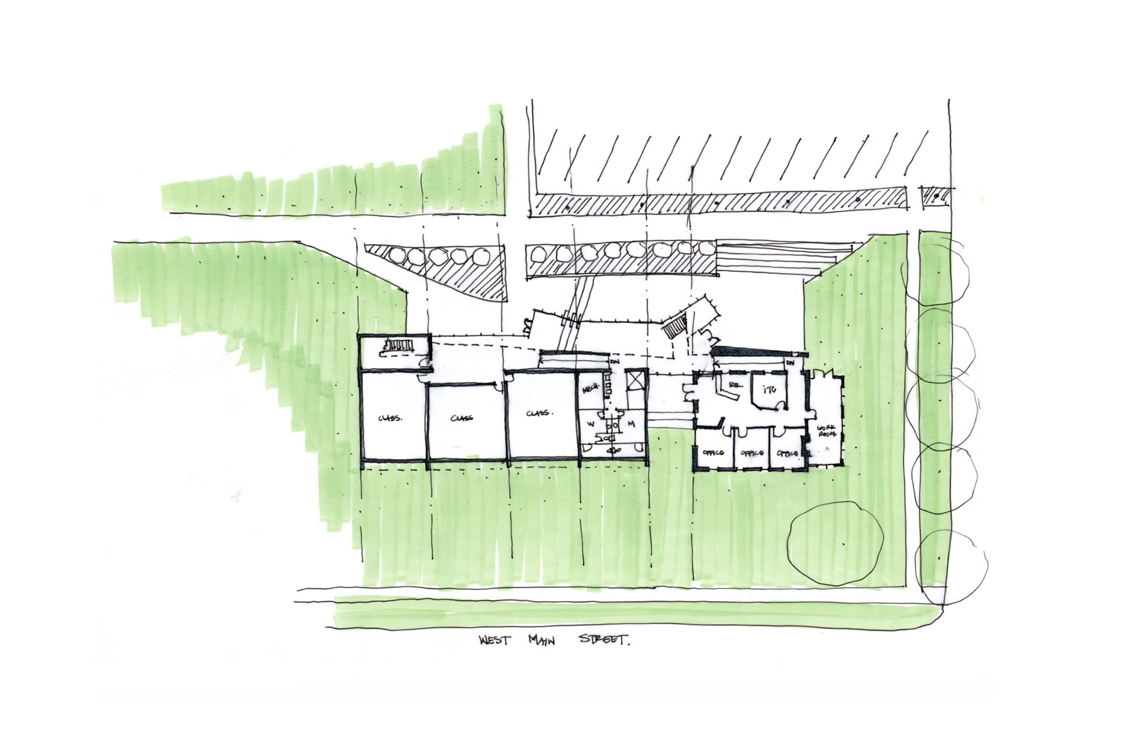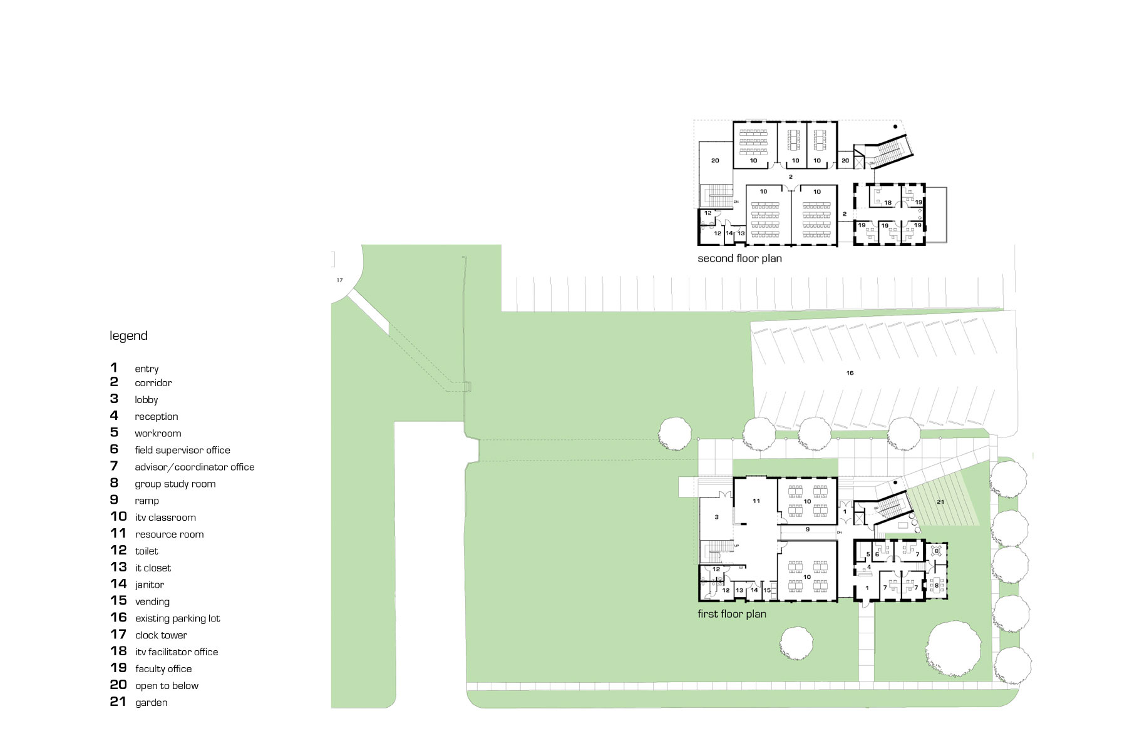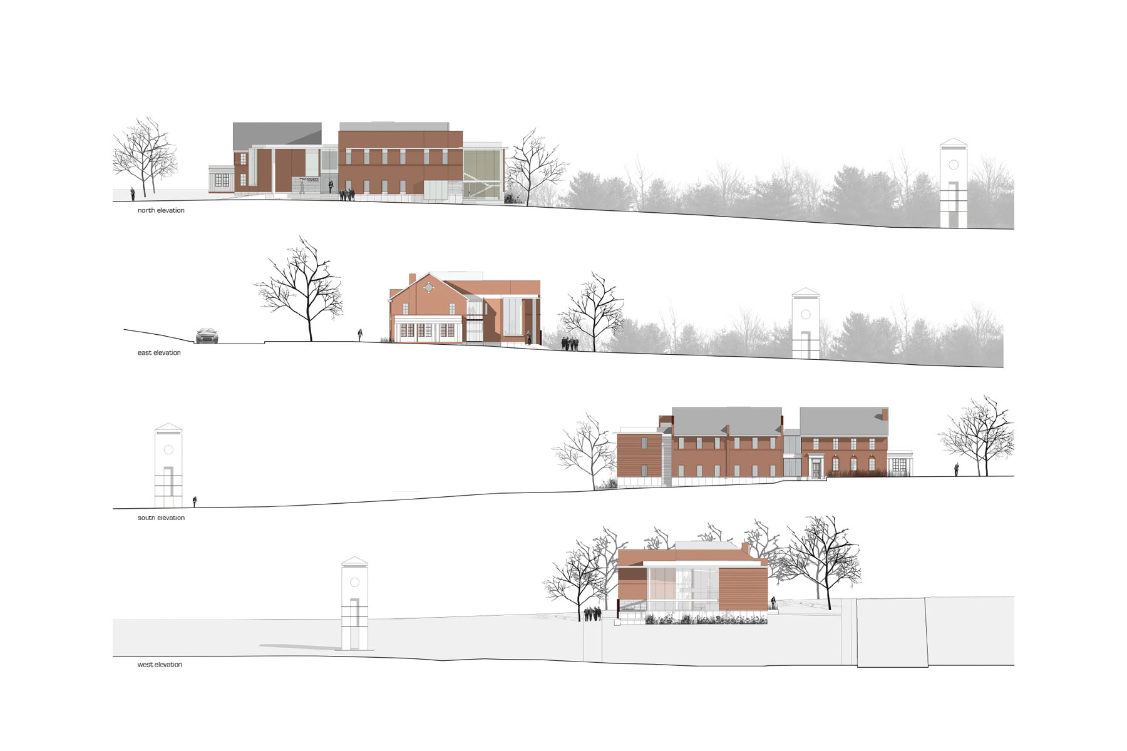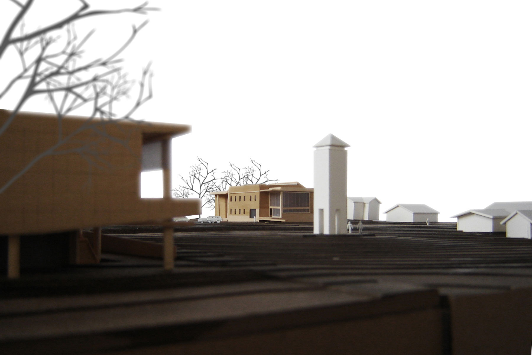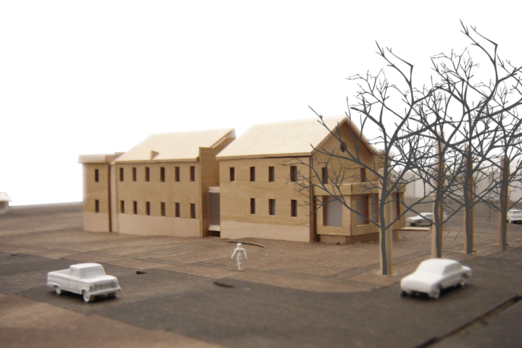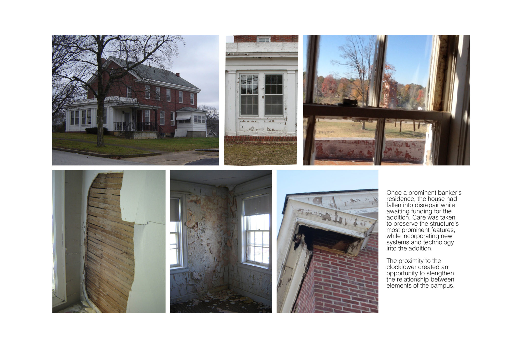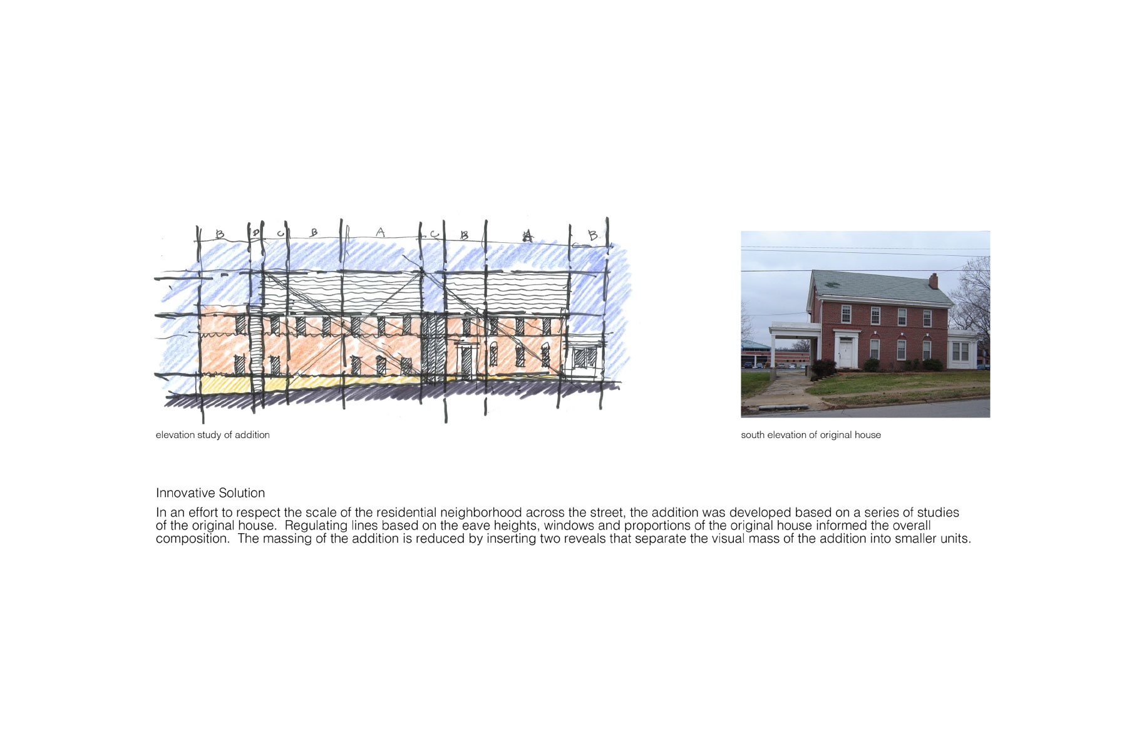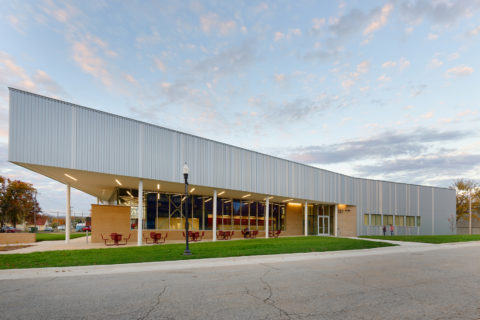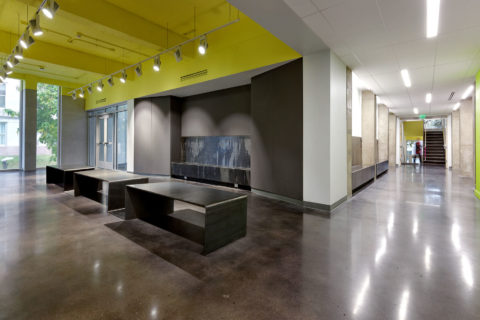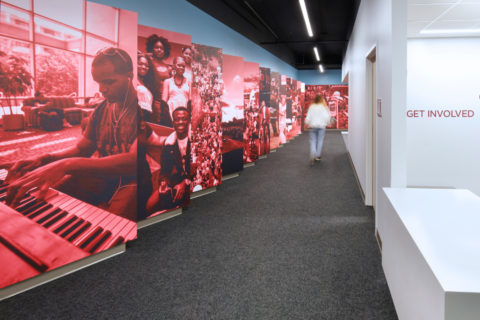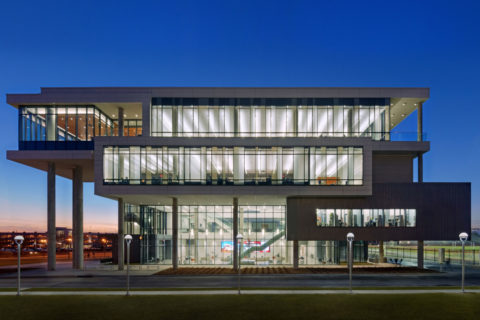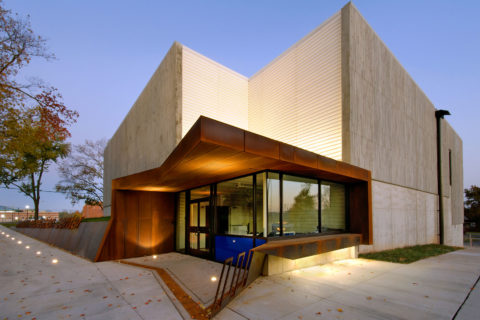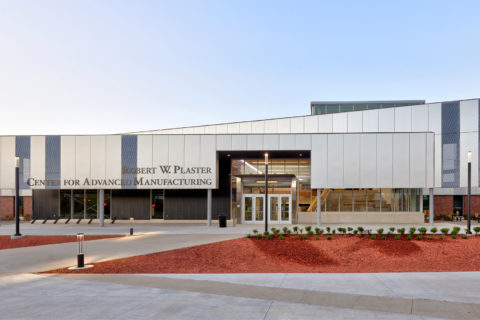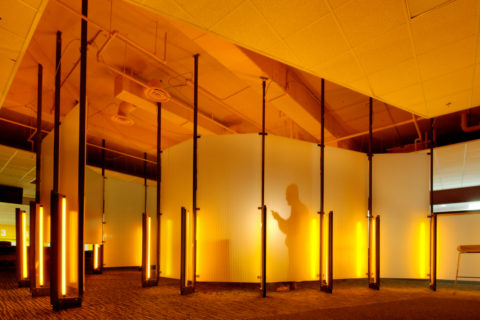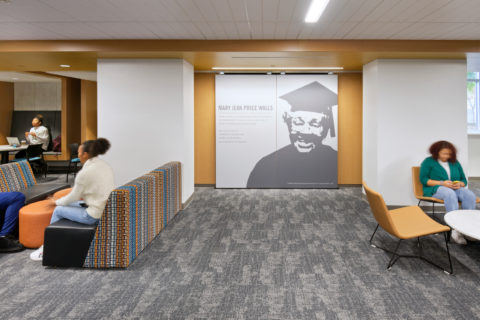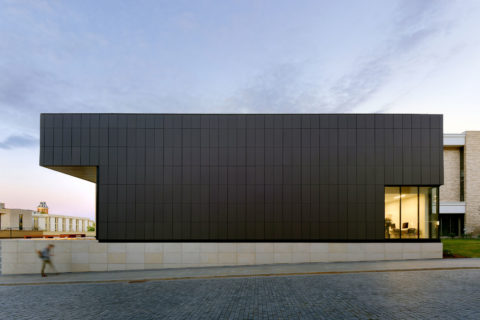Through a generous gift to the University, a turn of the century brick house was acquired at Missouri State University’s West Plains campus. Although the house is not historic per se, it represents the commitment of two families to education while anchoring the southeast corner of the new campus quadrangle identified through our master planning efforts with the University. With a stable residential neighborhood across the street, our design approach for the addition to the house is to respect the neighborhood scale along the street while developing a more campus scale on the quadrangle side of the building. The solution defines a new south edge of the quadrangle with two entry points identified with white columns and broad overhangs that recall the white trim and sun room of the original house. Along the street, a shed roof respects the height of the existing house while screening rooftop mechanical units and admitting daylight to upper floor classrooms via clerestory windows. State of the art technology is seamlessly incorporated throughout the project with satellite audio, video and data connections to the Springfield campus. Classrooms designed as “learning labs” will utilize high-tech smart boards, multi-point projection and movable furniture to maximize the user’s experience. It blurs the lines between teacher and student, focusing on learning as the ultimate goal. This 13,000 square foot project incorporates numerous green building strategies including a ground source heat pump, occupancy sensors for lighting, low flow plumbing fixtures, recycled and recyclable materials and daylighting.
AIA Springfield, Merit Award
AIA Springfield, Public Recognition Award

