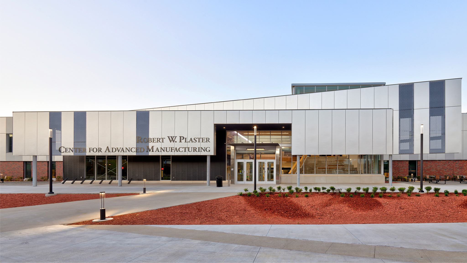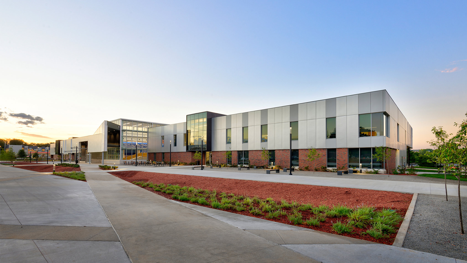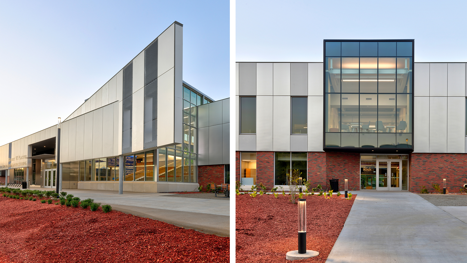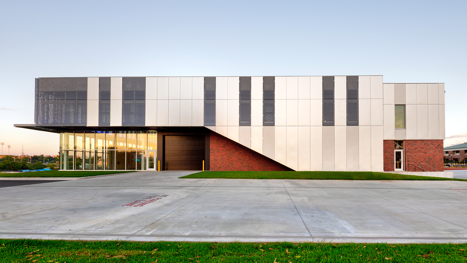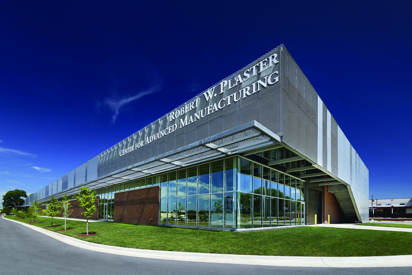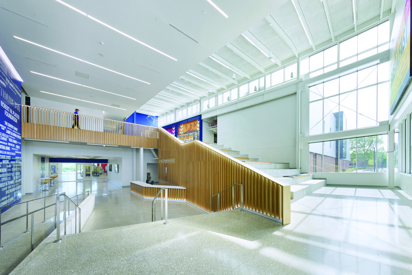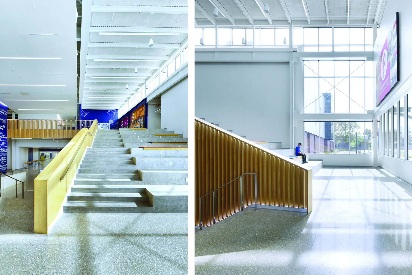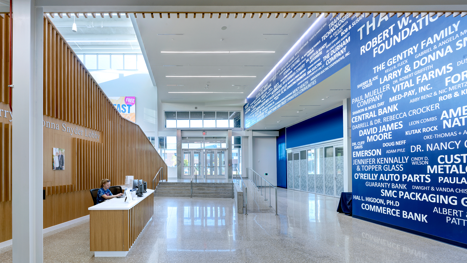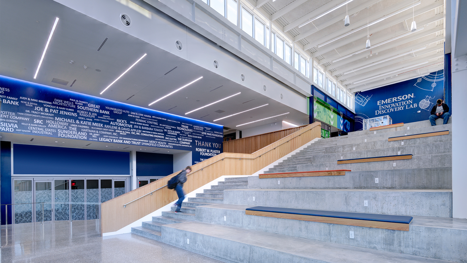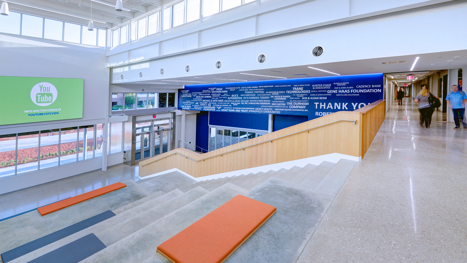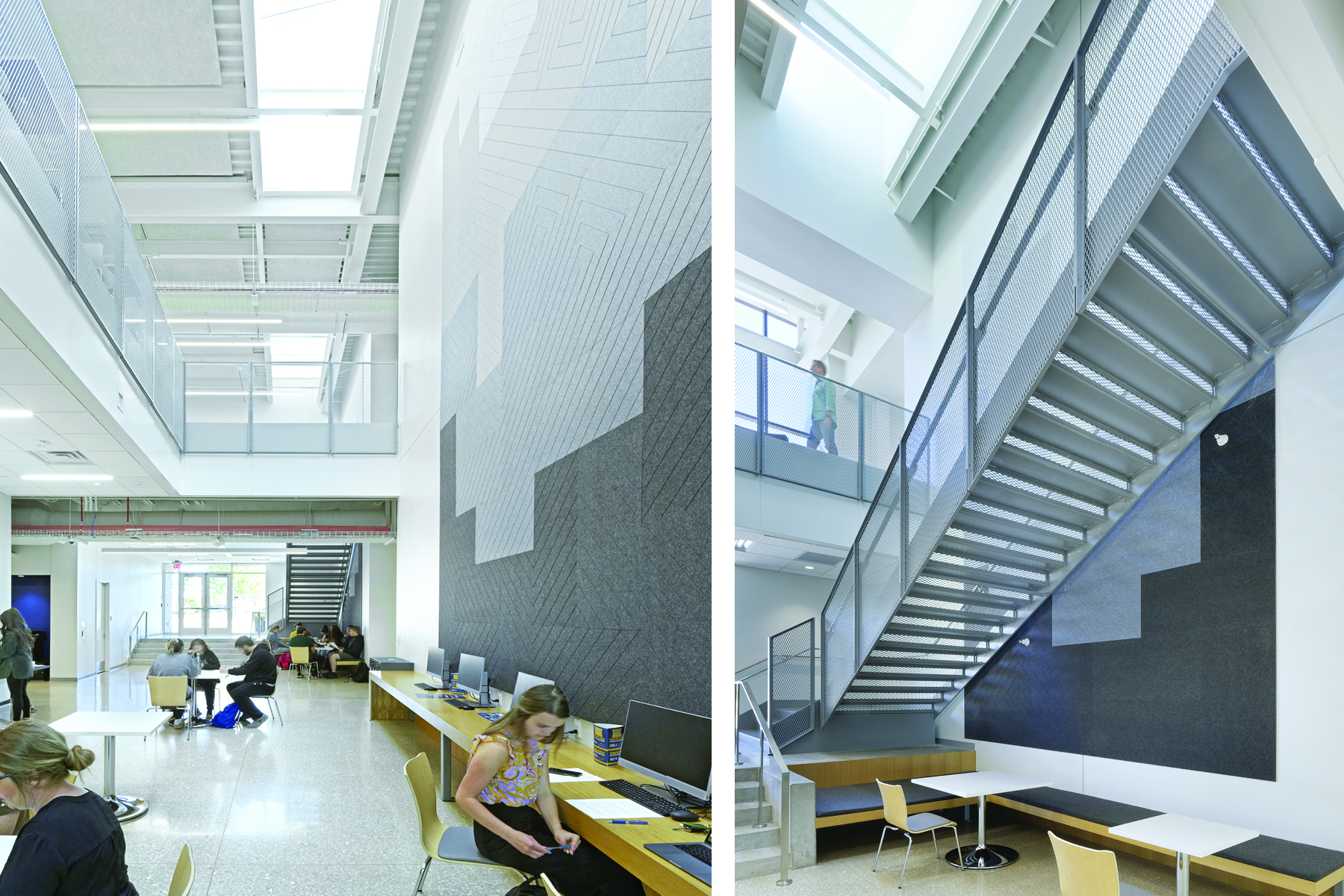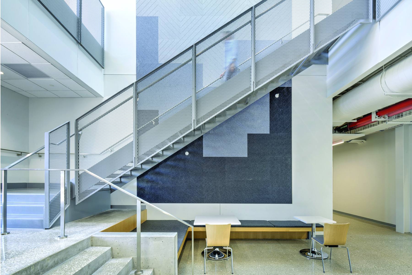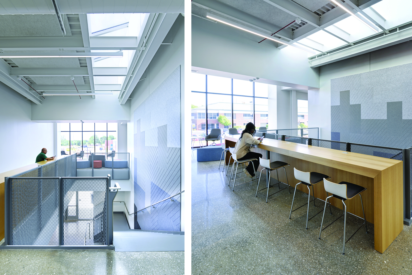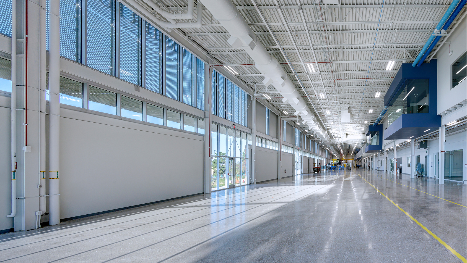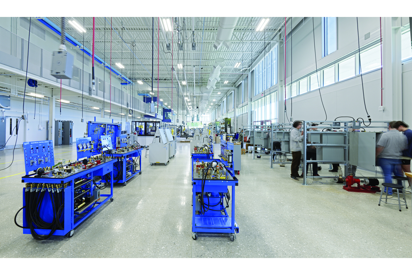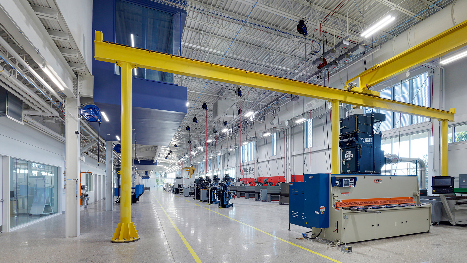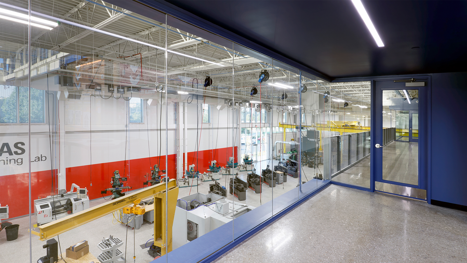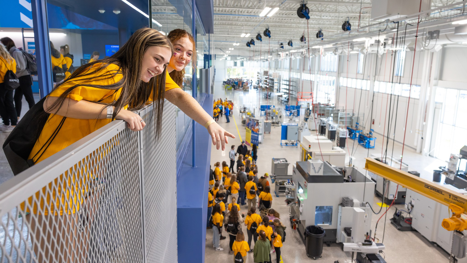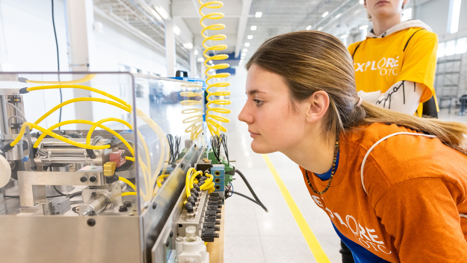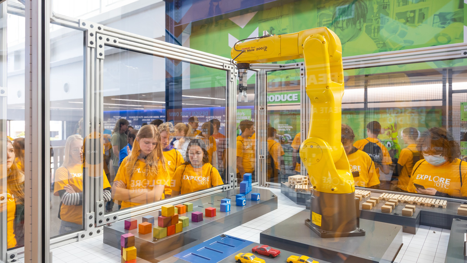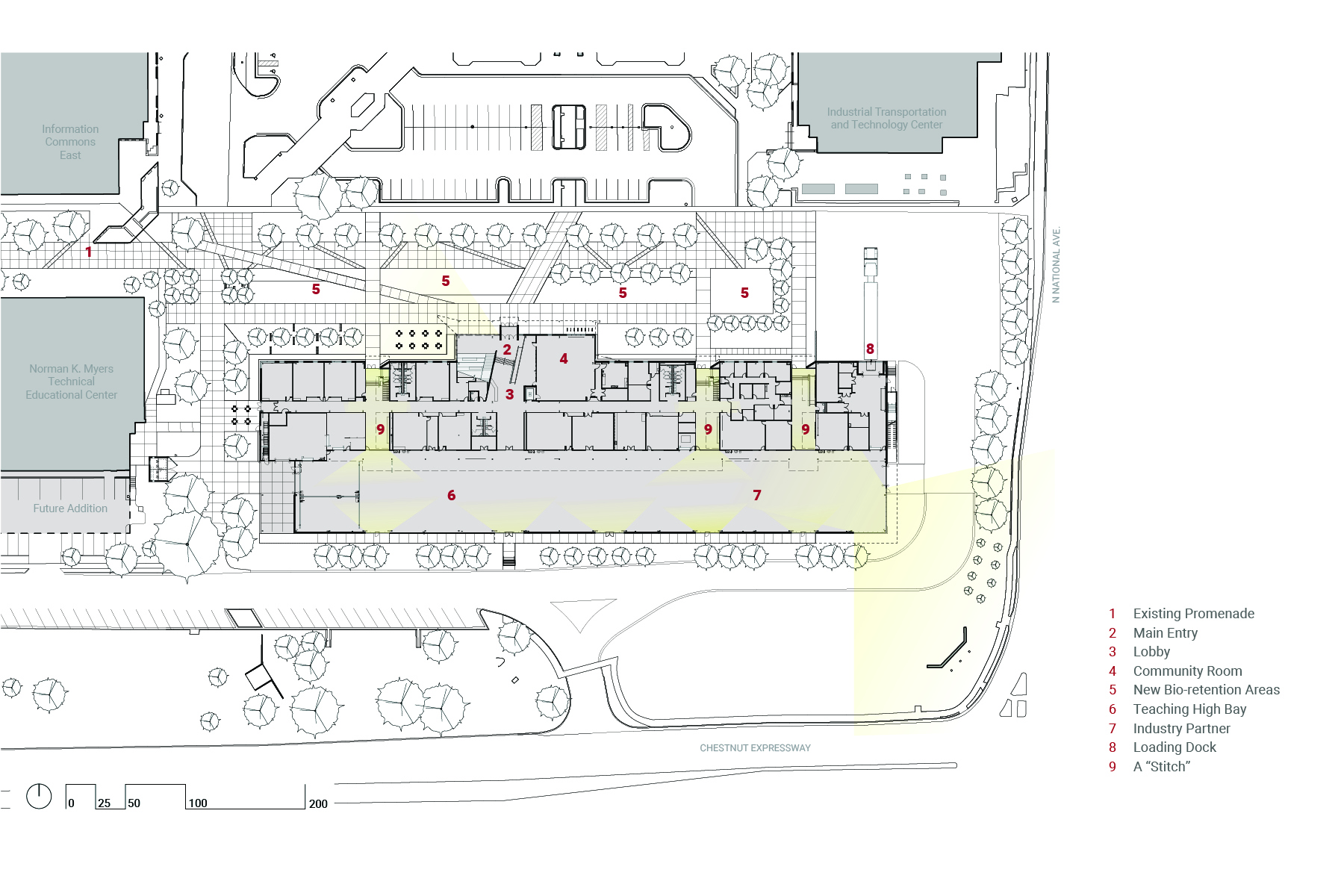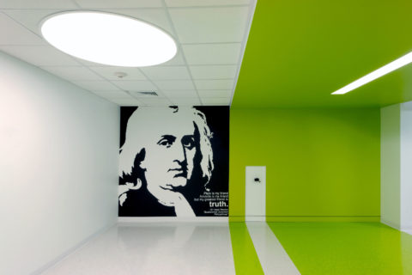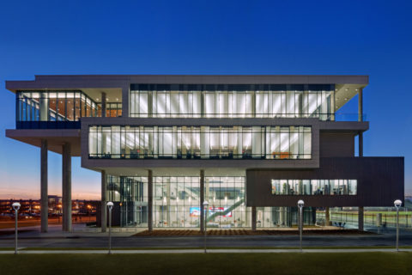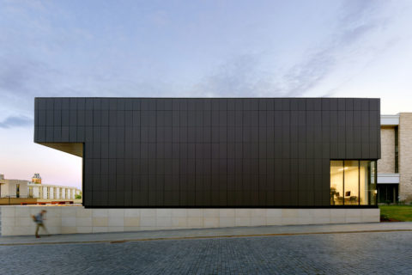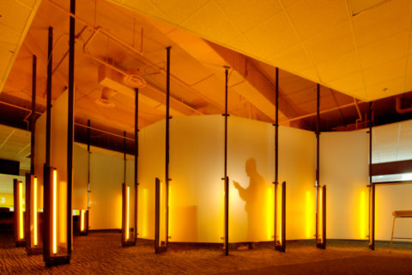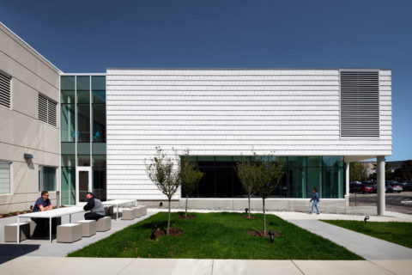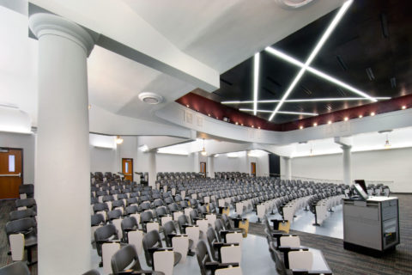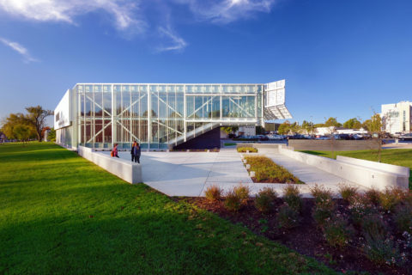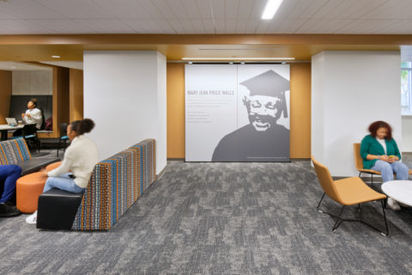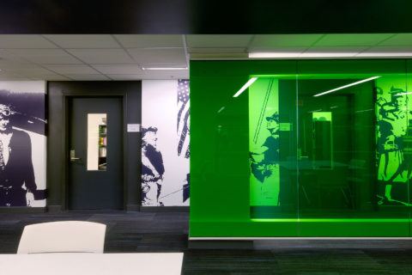Located at the prominent southeast corner of campus, this new, state-of-the-art education center for advanced manufacturing is the first of its kind in the region and is the first project toward implementing a new campus master plan. This 125,000-sf facility is conceived as a community resource to educate and train a new generation in high tech, clean manufacturing, and fabrication. Education spaces primarily consist of active learning environments, with over 30,000 square feet of high bay labs equipped with many of the most advanced equipment available today, including 3D printers, laser cutters, robotic welders, computer aided lathes, mechatronics stations, and an overhead gantry crane. Classrooms are arranged alongside the high-bay for seamless transitions from class to lab, while glass student collaboration zones overlook the high bay.
The facility plays an important role in community engagement, recruiting, and economic development. A large assembly stair occupies the two-story lobby flooded with daylight and equipped for presentations to a busload of middle school students or corporate investors. This assembly stair begins a choreographed tour route through the Gallery, Innovation & Discovery Lab, Virtual Visualization Lab, Rapid Prototyping Lab, and Student Collaboration zones, with elevated views of the high bay. Large expanses of glass admit daylight and views into the clean high bay, while others frame views from the collaboration zones out to campus.
Anodized aluminum plate and durable masonry provide a high-performance rain screen enclosure combine with insulated glazing tuned to its solar orientation to achieve a predicted Energy Usage Index of 20 kBTU/sf/yr, which is 75% better than other similar facilities.
The design team of Dake Wells Architecture in collaboration with Perkins + Will led the development of the campus master plan and is co-leading the design of this new facility.

