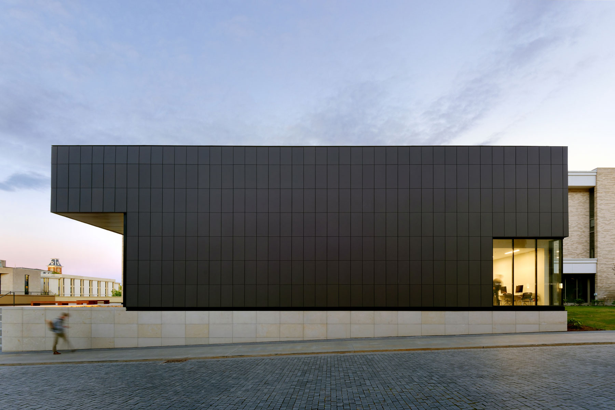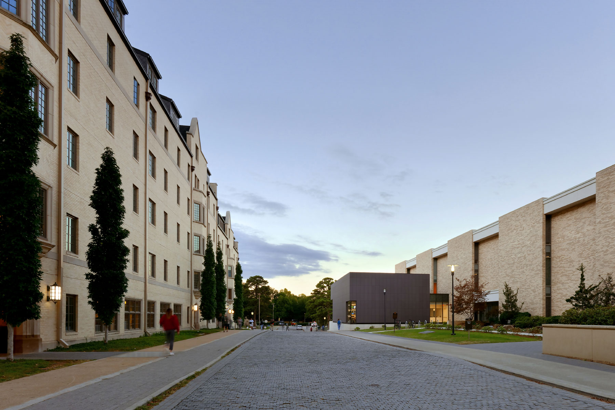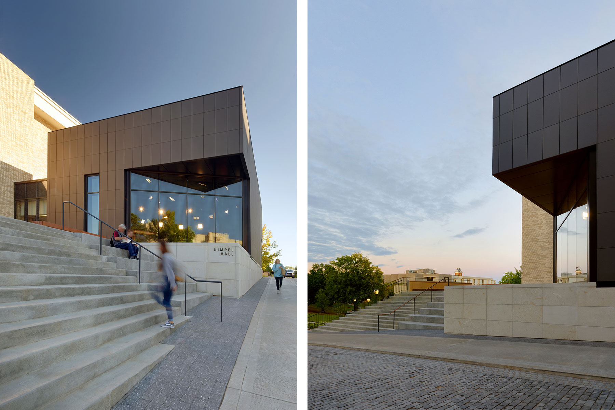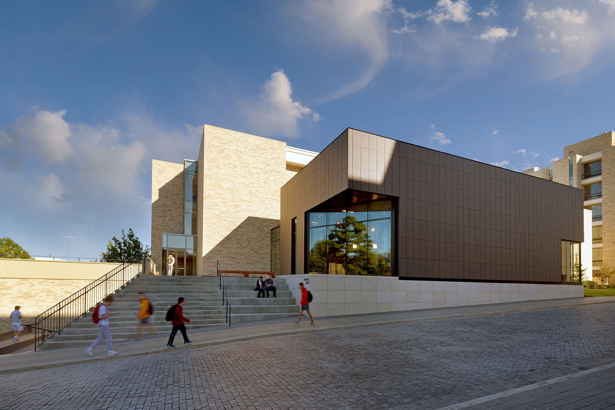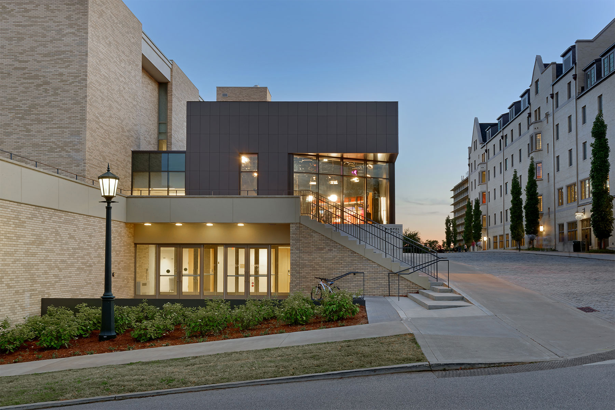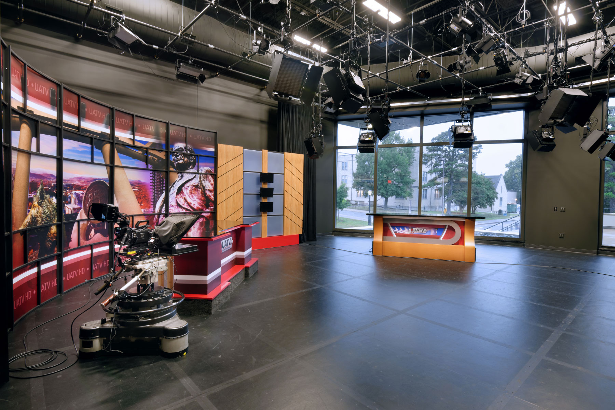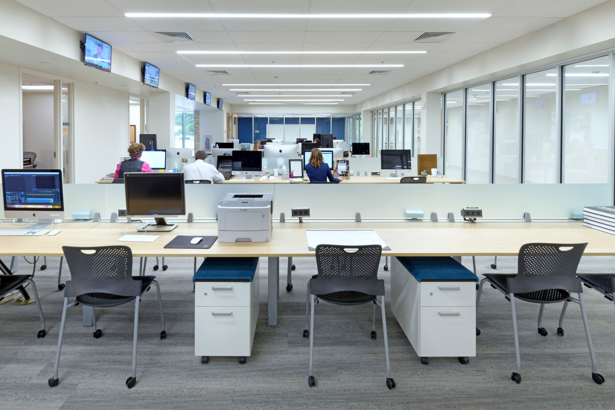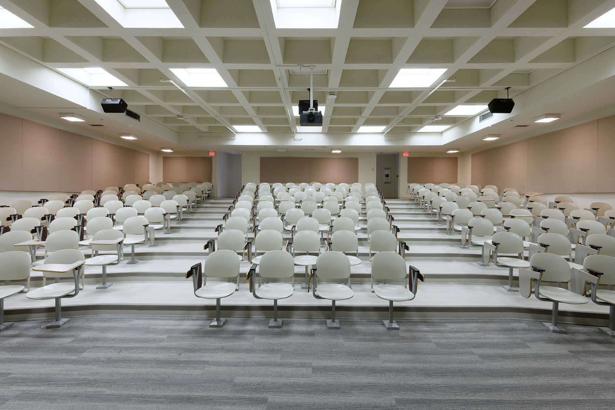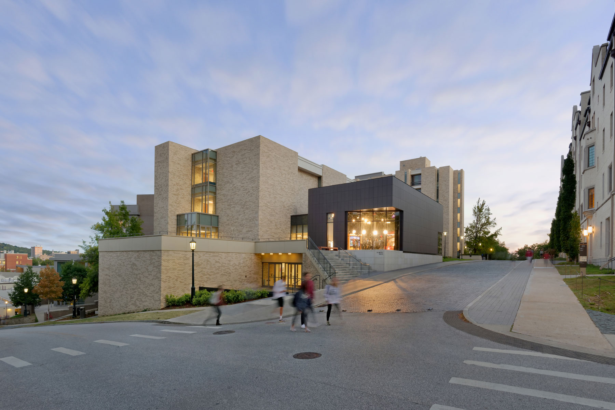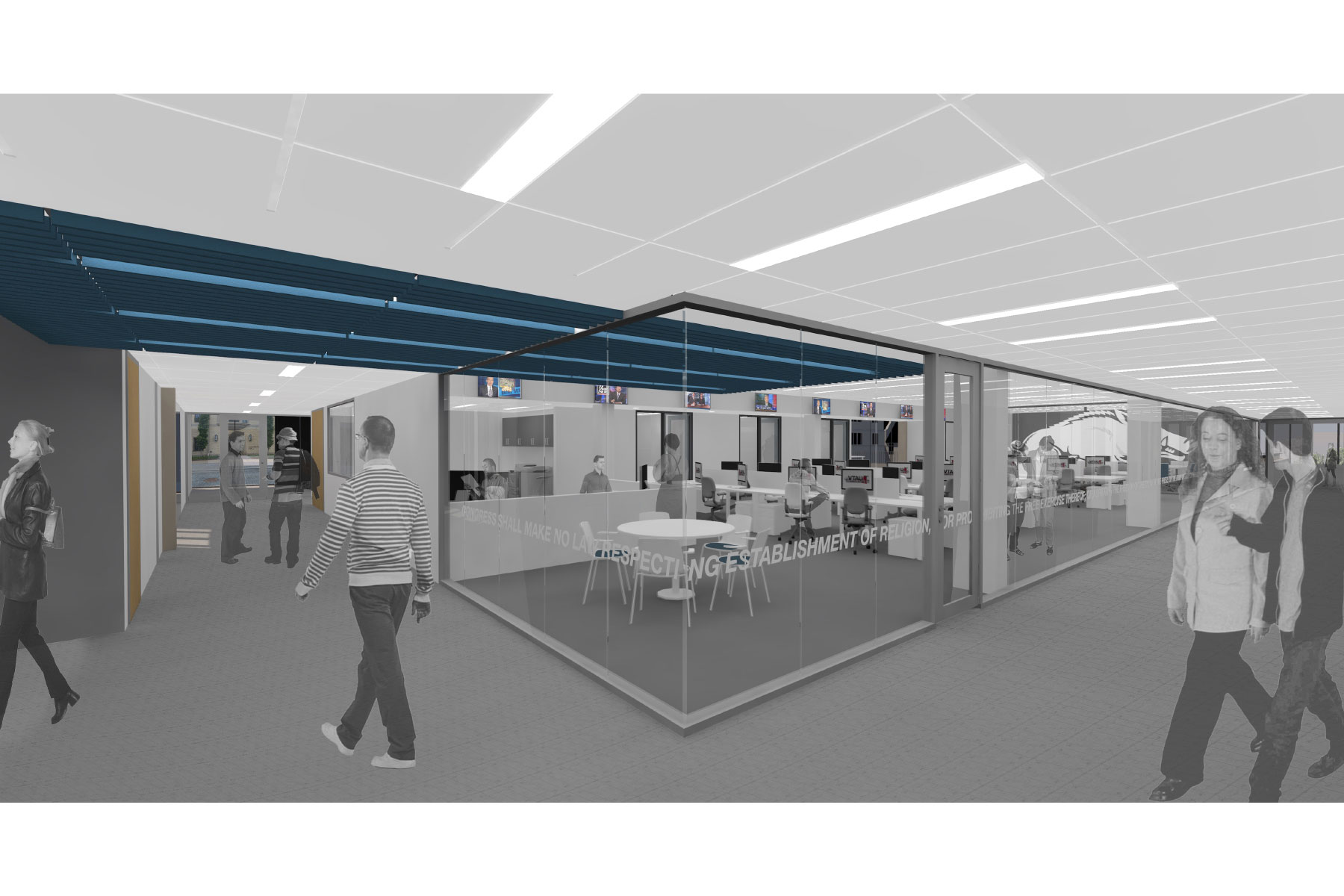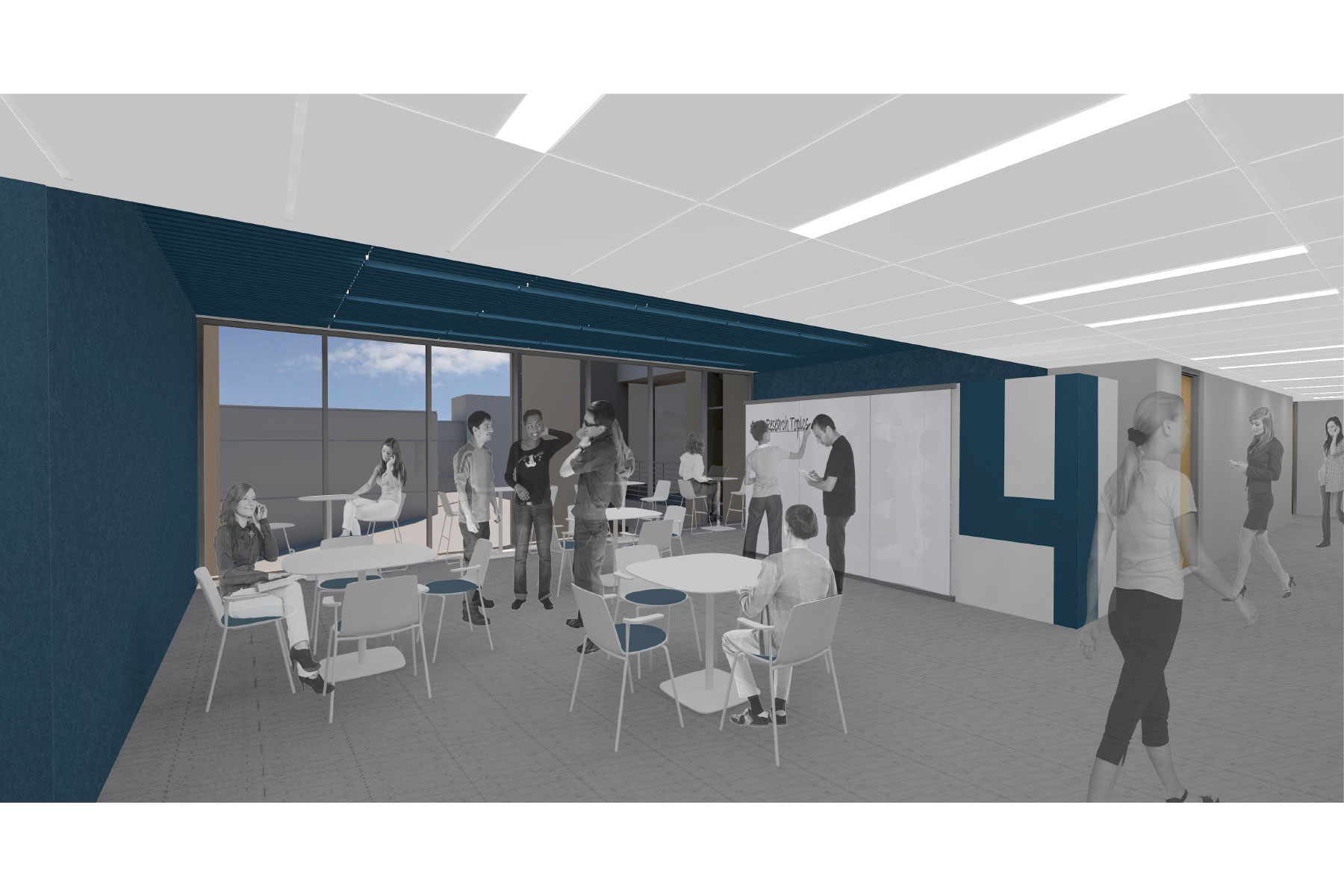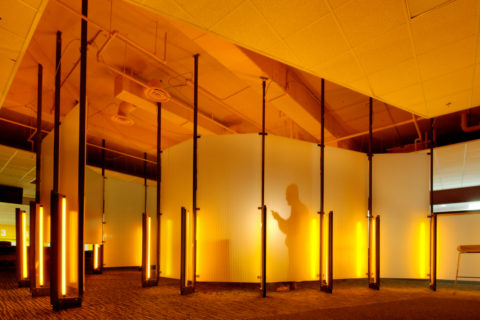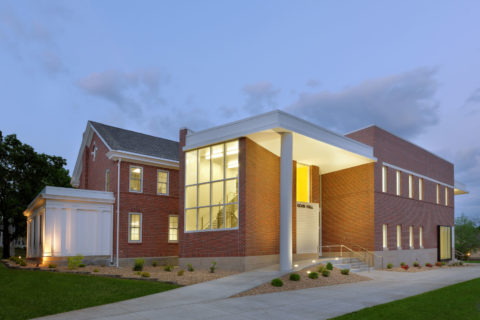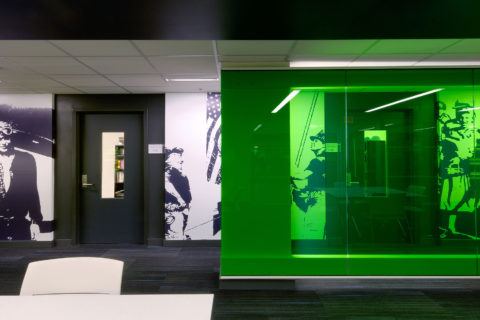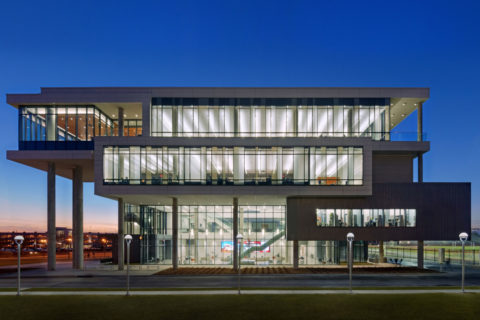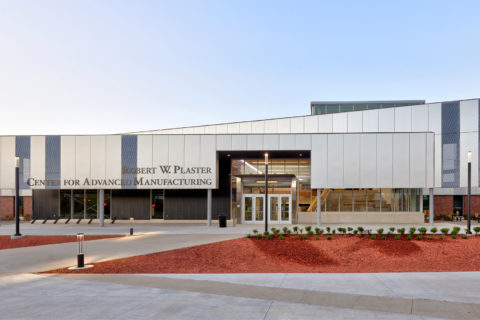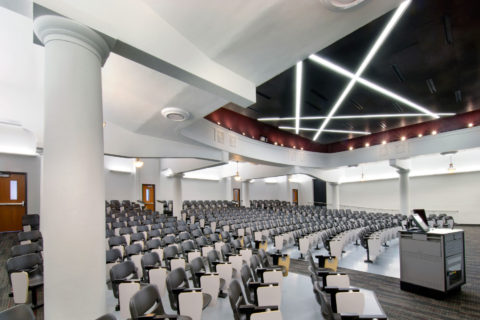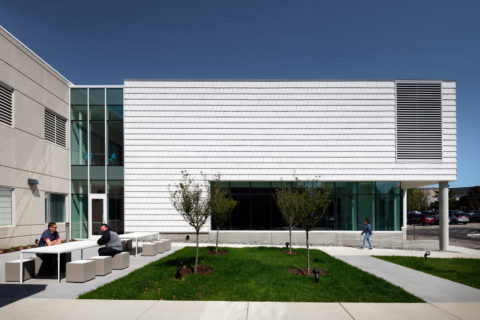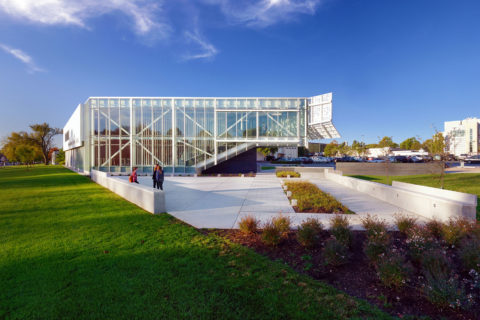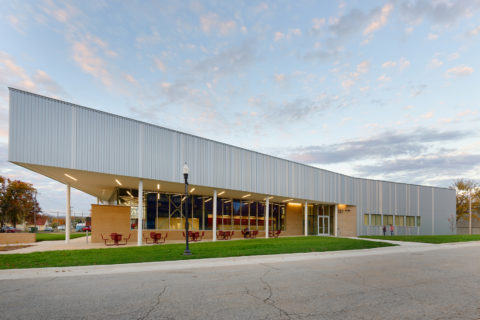Kimpel Hall, constructed in 1977, is located at one of the busiest pedestrian intersections on the campus of University of Arkansas. Consisting of a four story classroom block and a seven story tower of faculty offices, it houses the departments of Communications, Drama, English, Foreign Languages, Journalism and Physics, making it the busiest academic building on campus.
Dake Wells Architecture was selected, along with local firm MAHG Architects, to design a new 7,000 sf Student Media Center for the department of Journalism that would establish its presence at this bustling intersection. The project also includes the renovation of approximately 25,000 sf in the existing building for Journalism, as well as general education classrooms and all public spaces within the four story classroom block.
The programming effort involved university administrators and faculty from Communications and Journalism. Transparency being a key goal set from programming, the project will feature new “learning lab” style classrooms with increased visibility into the newsroom, studio and control room, allowing current and prospective students a glimpse into how their media process works.
Other additions to the building include a new university radio station, editing rooms, faculty offices and student spaces.
This small addition places the student run UATV on display. It’s prominent site at the threshold of the historic campus elevates the identity of the Department of Journalism, but offers significant challenges due to being constructed on top of an existing 200 seat lecture hall below grade. The design response conveys simplicity and restraint, emphasizing a new, more welcoming pedestrian experience at the intersection.
An angled glass aperture breaks the broadcast’s “fourth wall,” allowing visitors to observe activities within, while framing camera views of the historic campus beyond. Entry to the original building was hidden by large planters at the intersection. These were removed and replaced with a cascading stair leading to an upper terrace providing a place for students to connect with a sibling open space across the intersection.
The addition’s form is intentionally spare, contrasting with its surrounding historic neighbors, but with a nod to their slate roof shingles. It’s charcoal terracotta skin is taut, revealing only two interior spaces - the studio itself, and master control. After sundown, light spills onto the adjacent street from these spaces signaling the dedication of journalism to the community.
AIA Springfield, Merit Award
AIA Gulf States Region, Merit Award
AIA Kansas City, Excellence in Architectural Design, Merit Award

