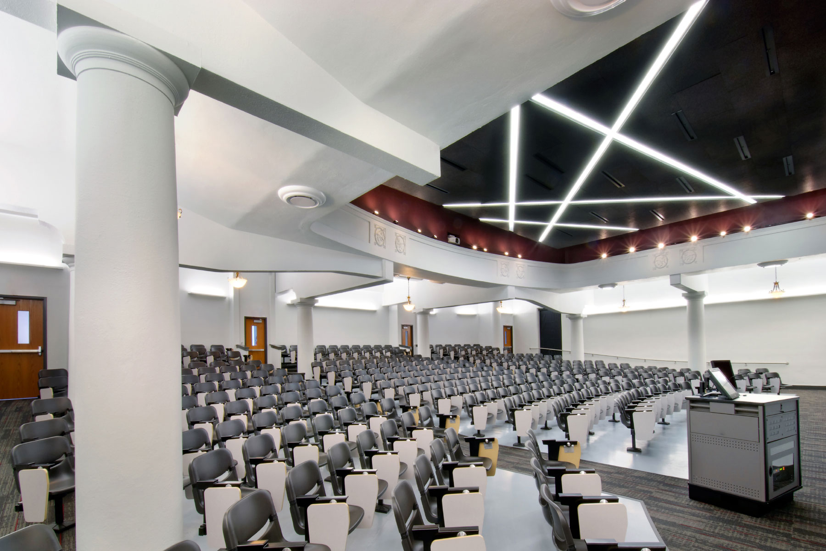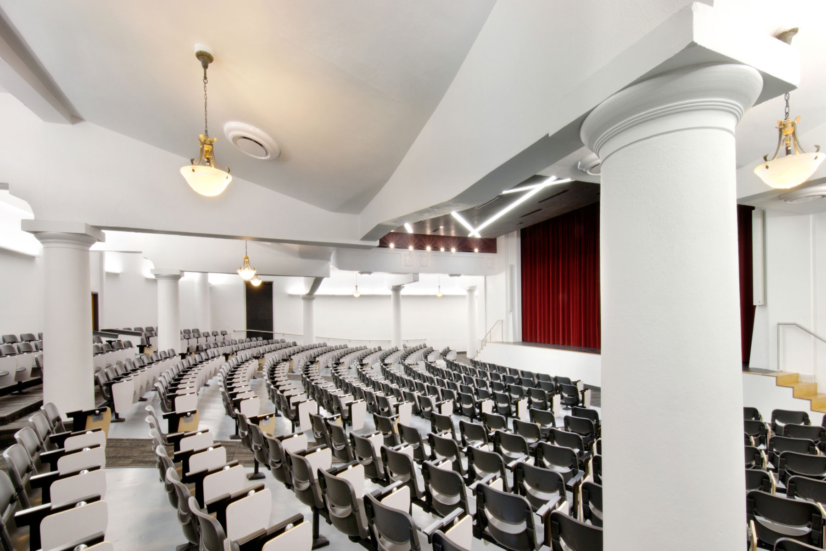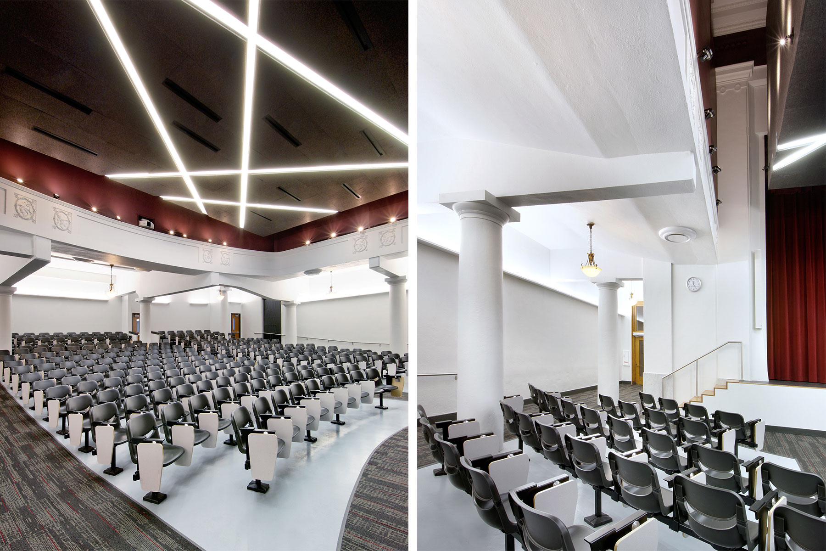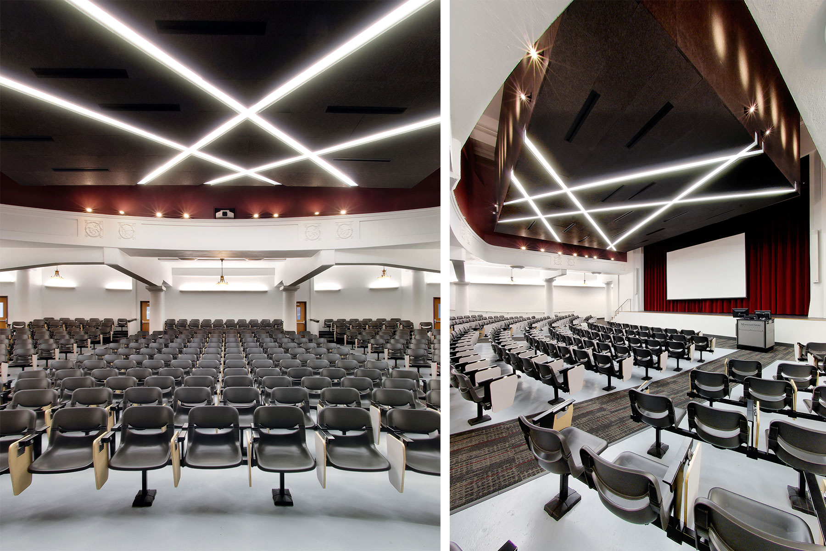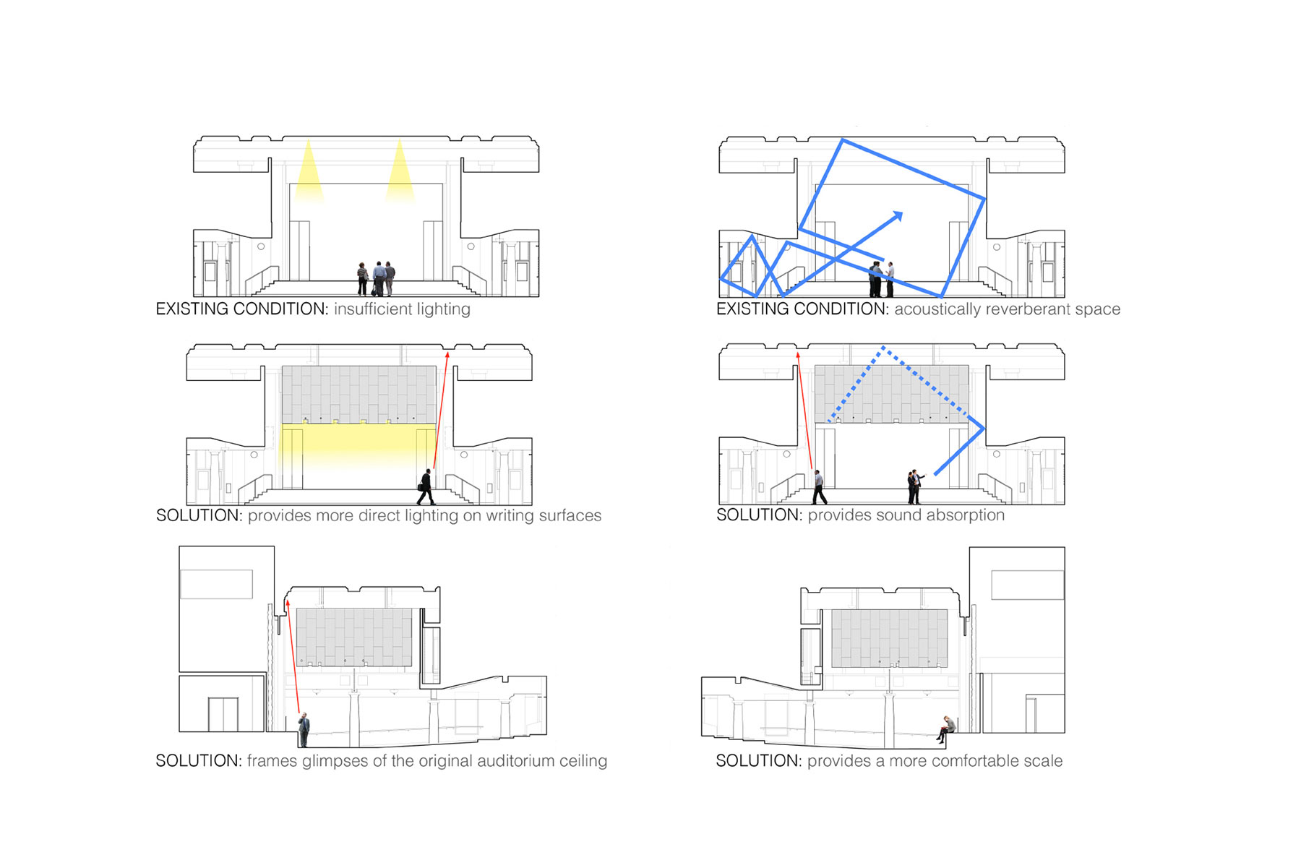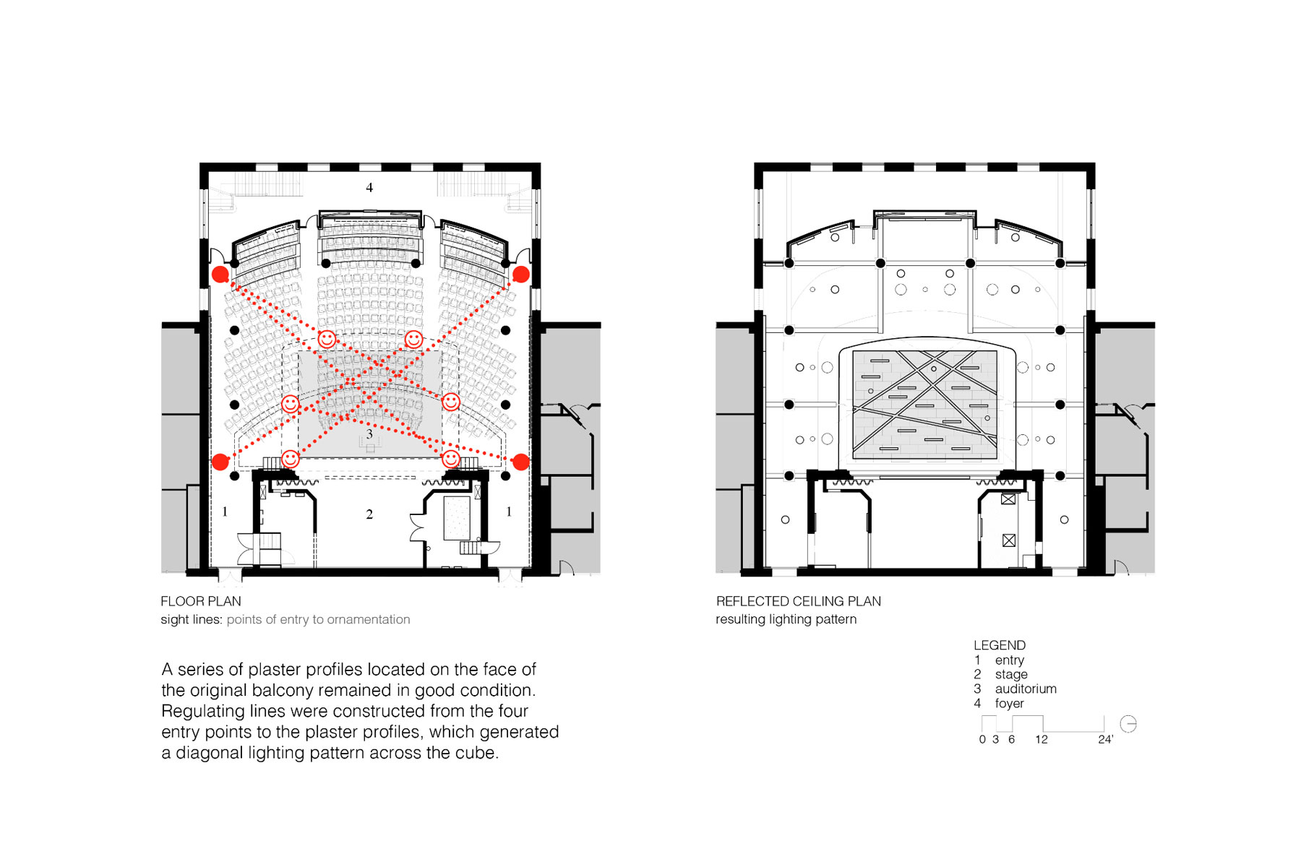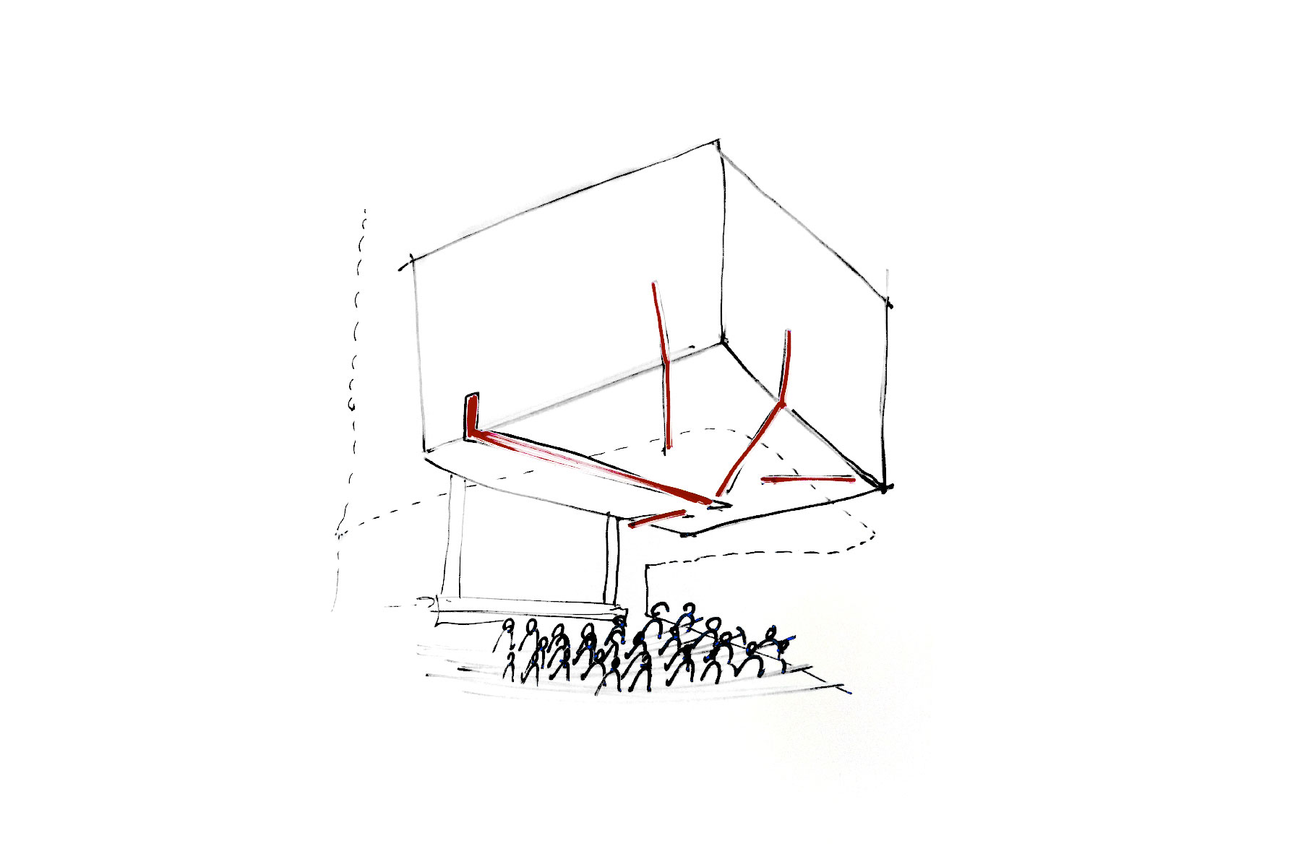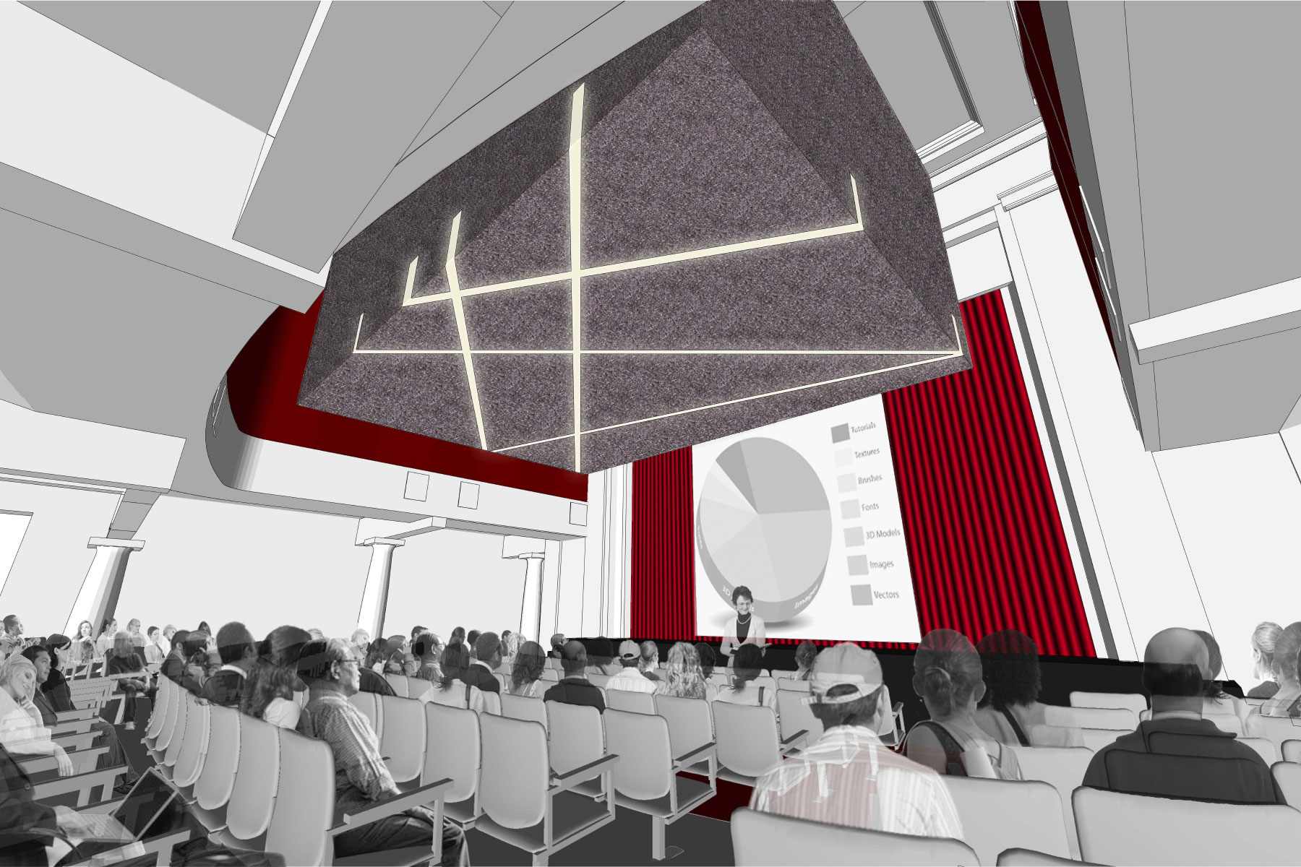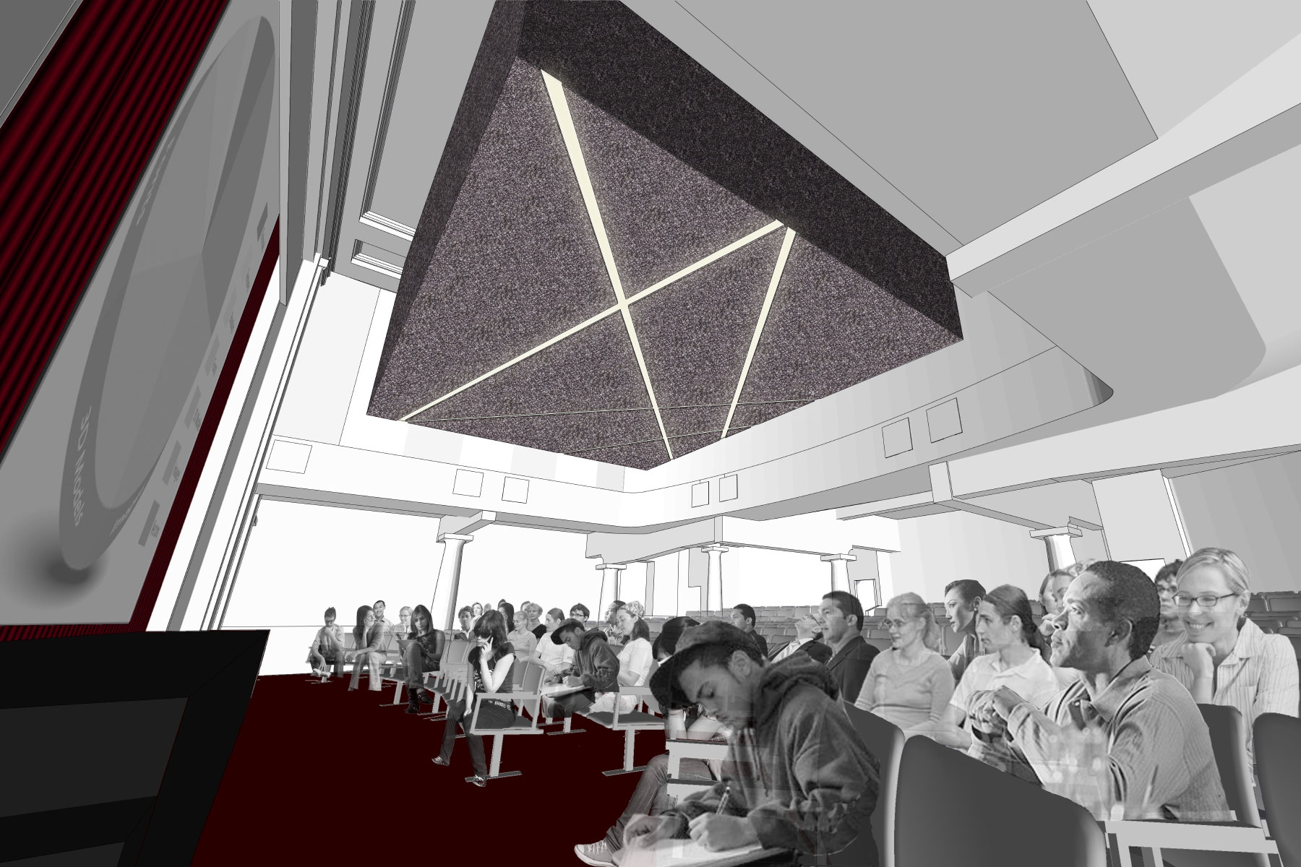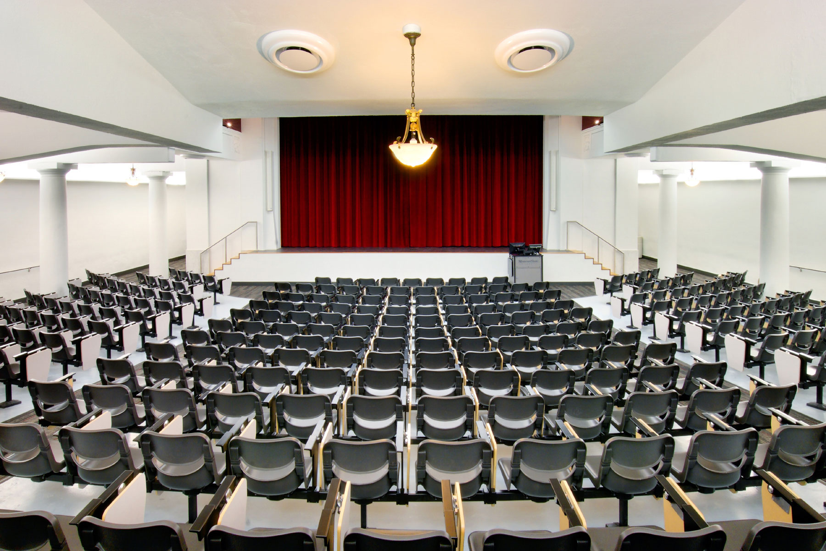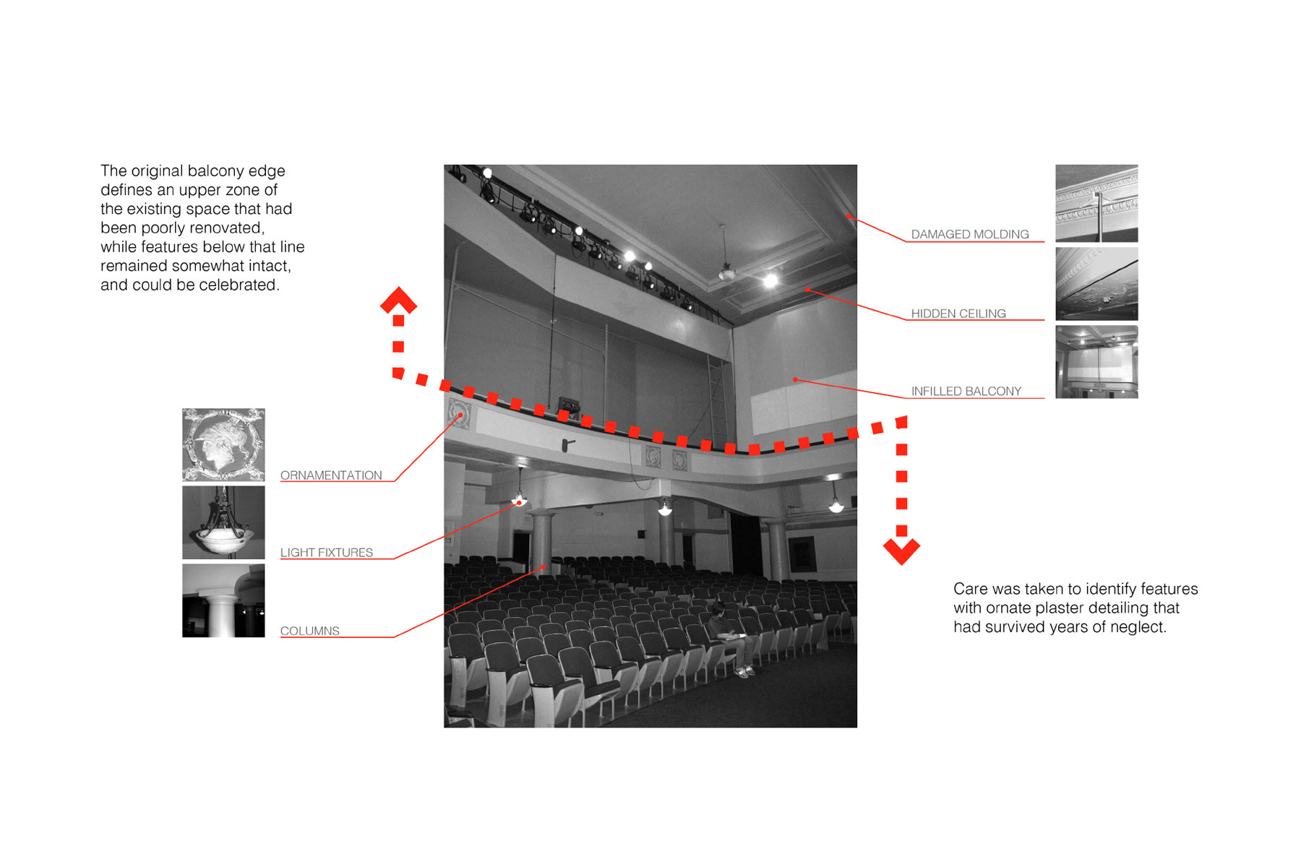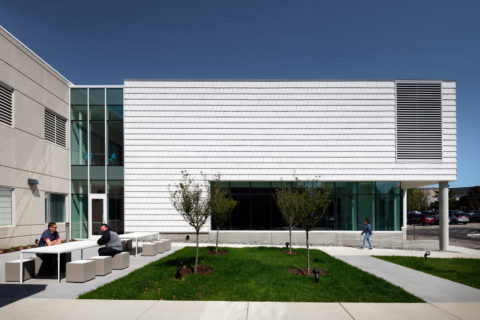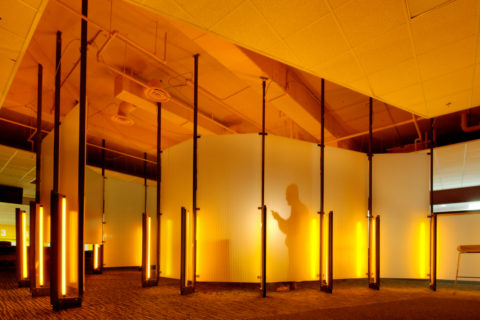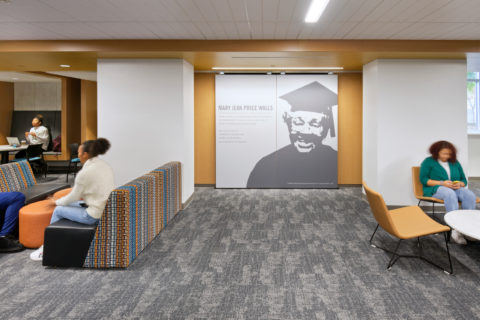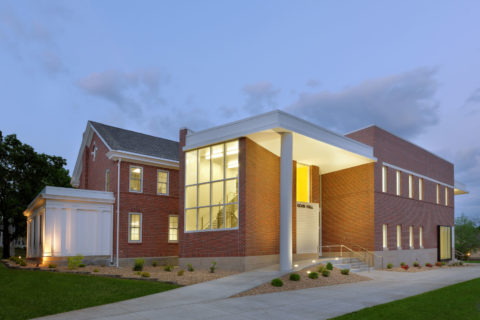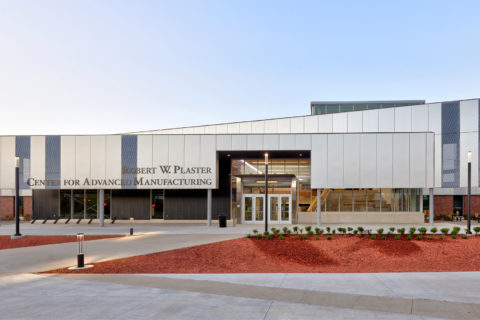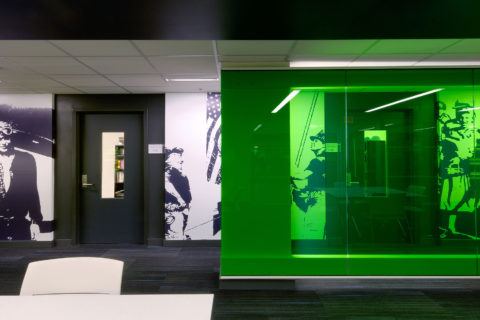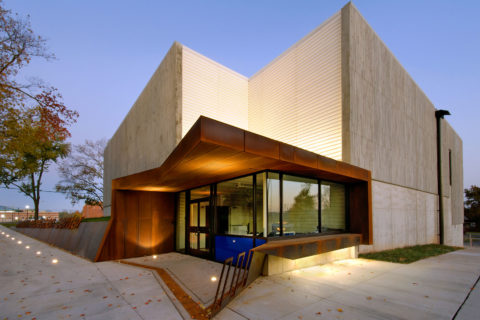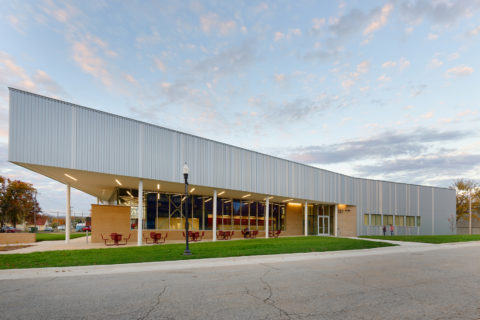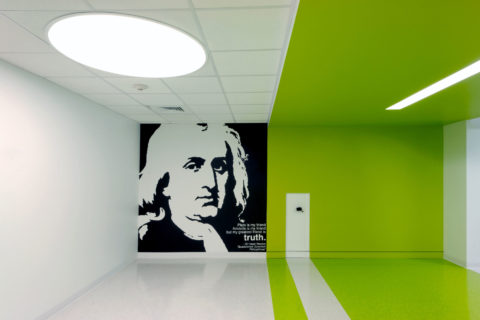Located in Missouri State University’s first campus building (circa 1904), Carrington Auditorium provided many years of service to the institution as a fully functioning performance hall. Over the years, the balcony of the hall had been overtaken by administrative offices, making the resulting space awkwardly proportioned and tired. With recent enrollment numbers increasing, a need for larger state of the art classrooms presented itself. The challenge was to convert this space to a new classroom for 375 students.
The solution suspends a sound-absorbent cube within the existing two-story volume, reducing the overall scale of the space to a more comfortable proportion while bringing new light sources closer to writing surfaces. Slashes of light crisscross the cube accentuating perspectival views to plaster details on the face of the old balcony. The cube conceals new high-efficiency mechanical systems, improving occupant comfort, while the lower level of the auditorium is returned to its original splendor.
AIA Springfield, Honor Award

