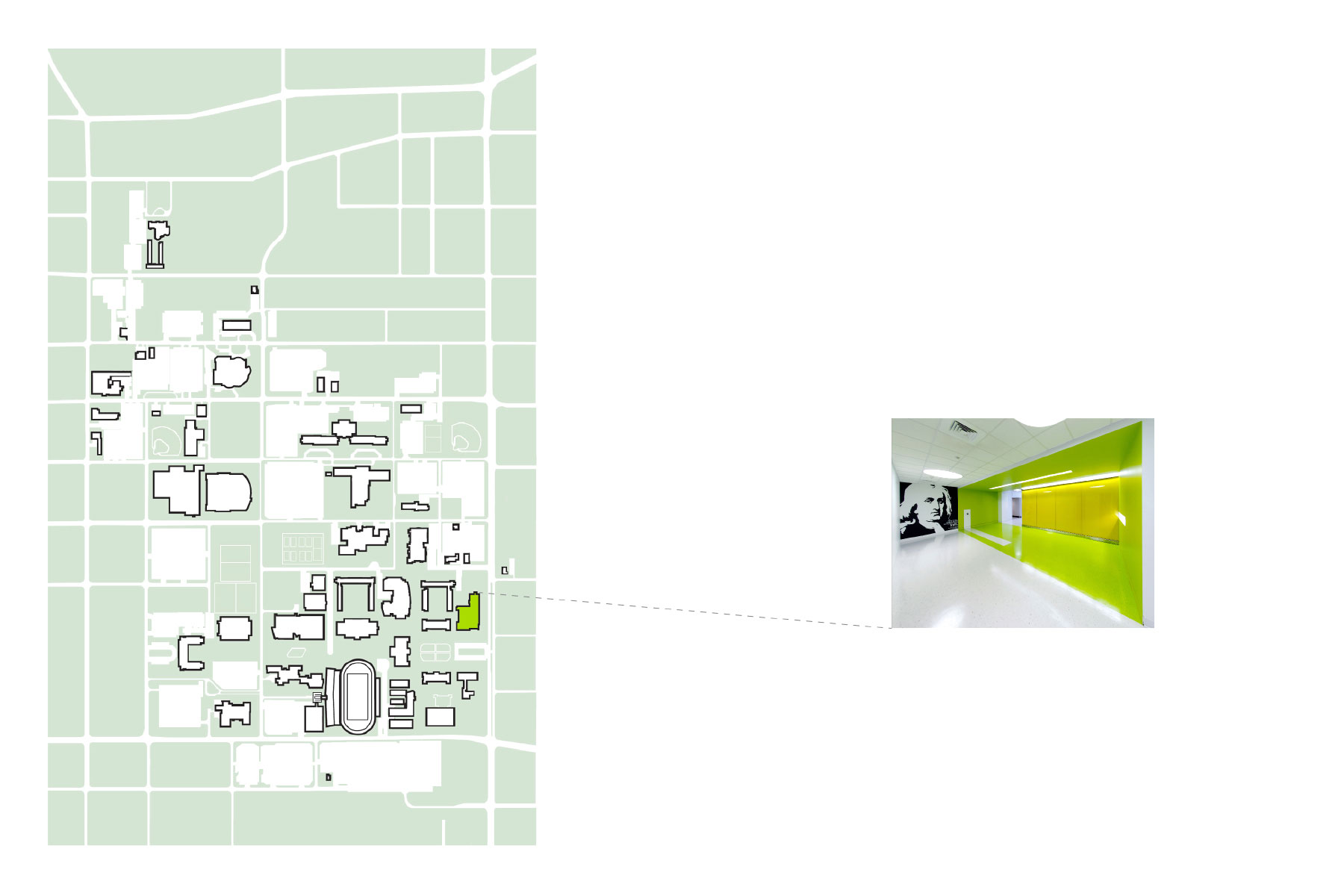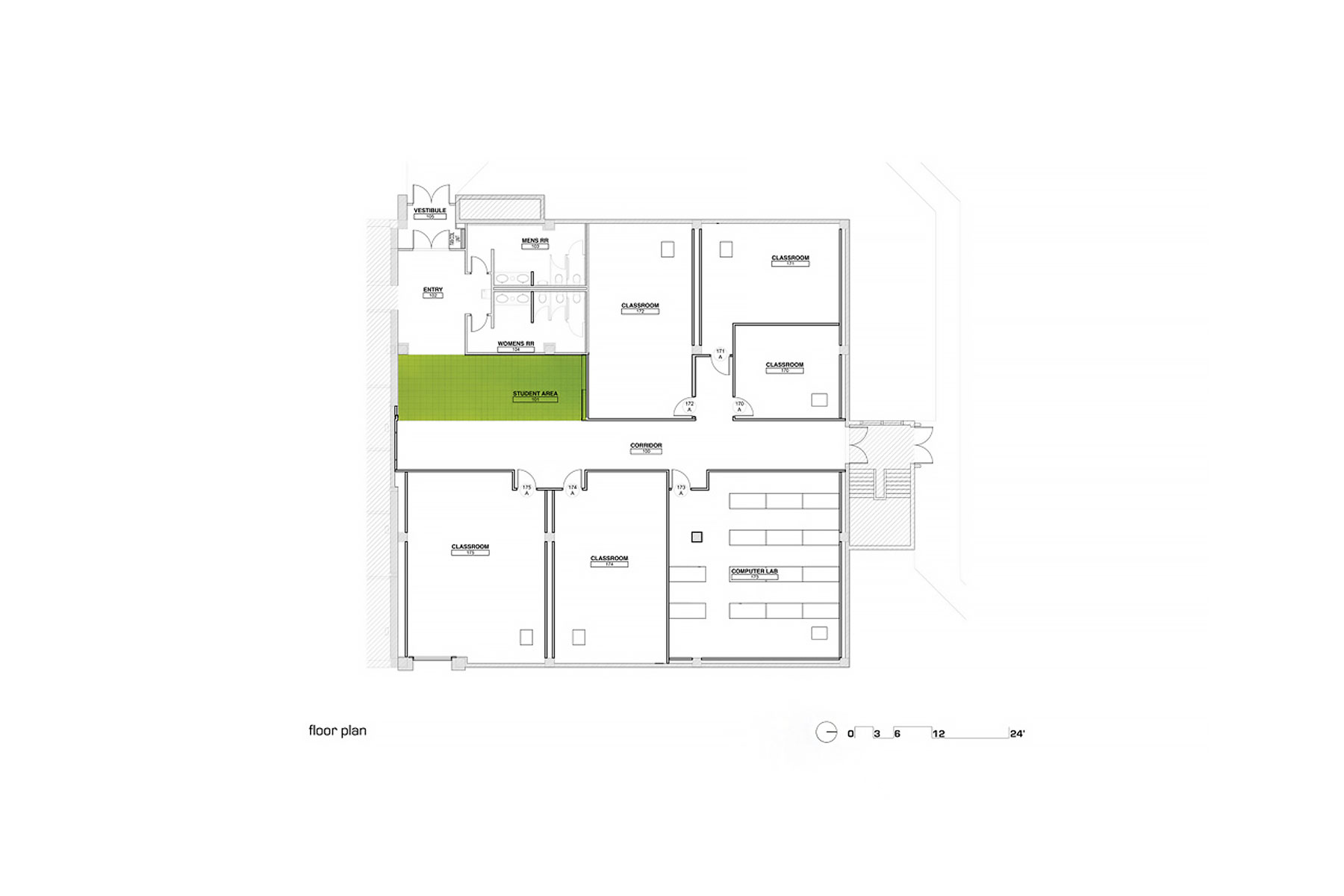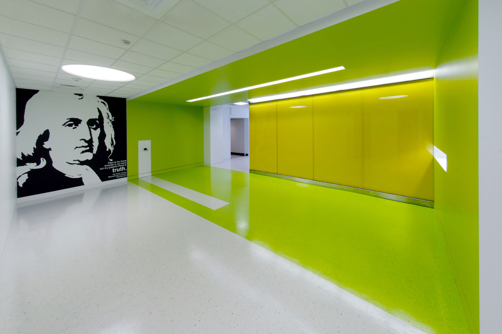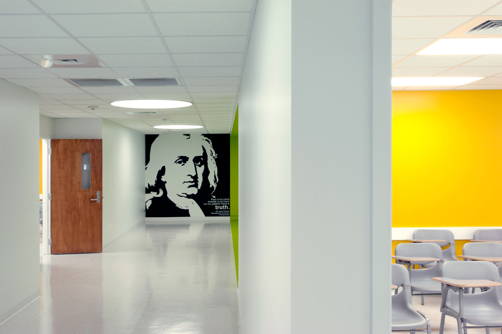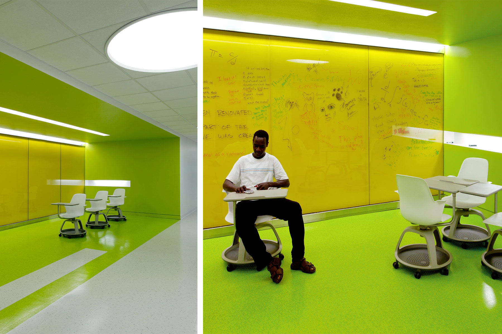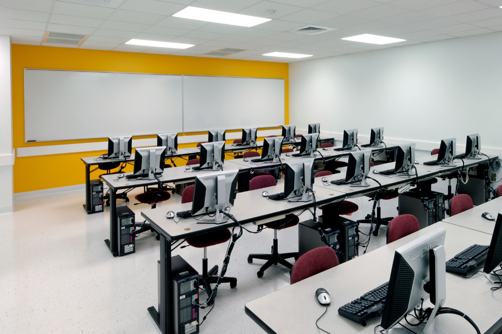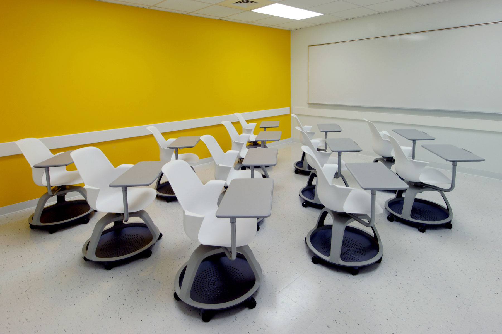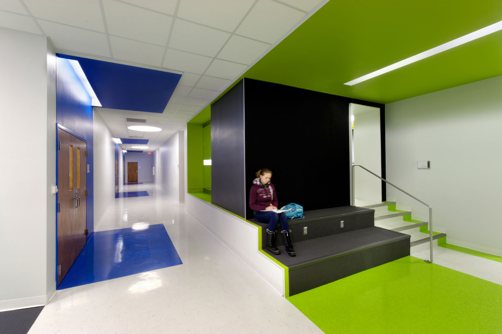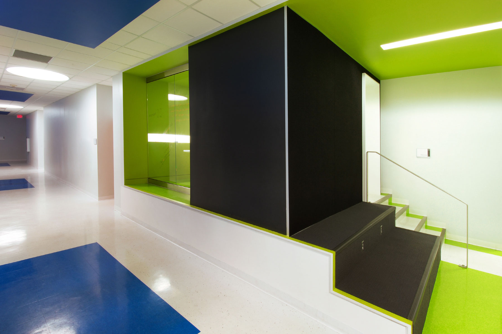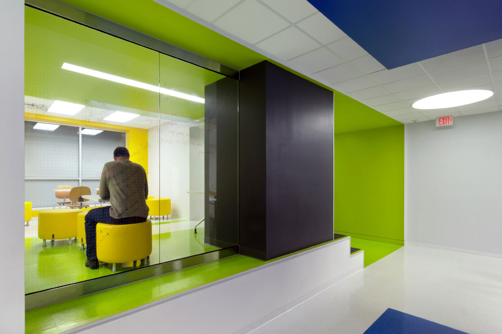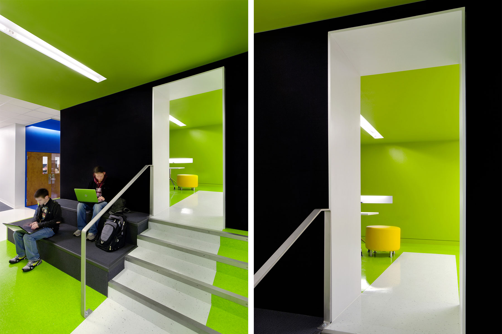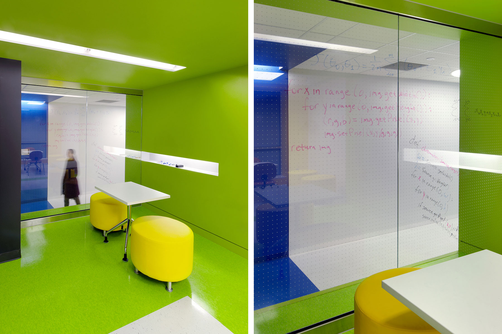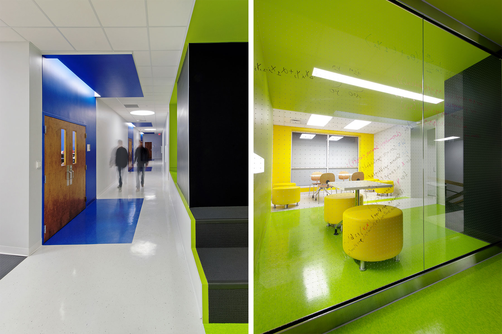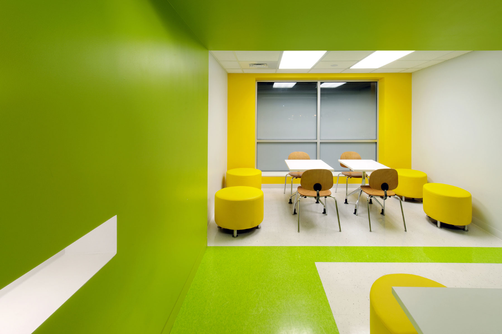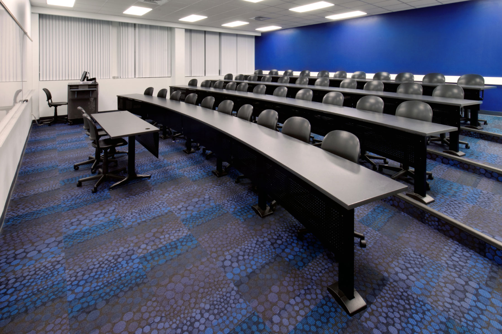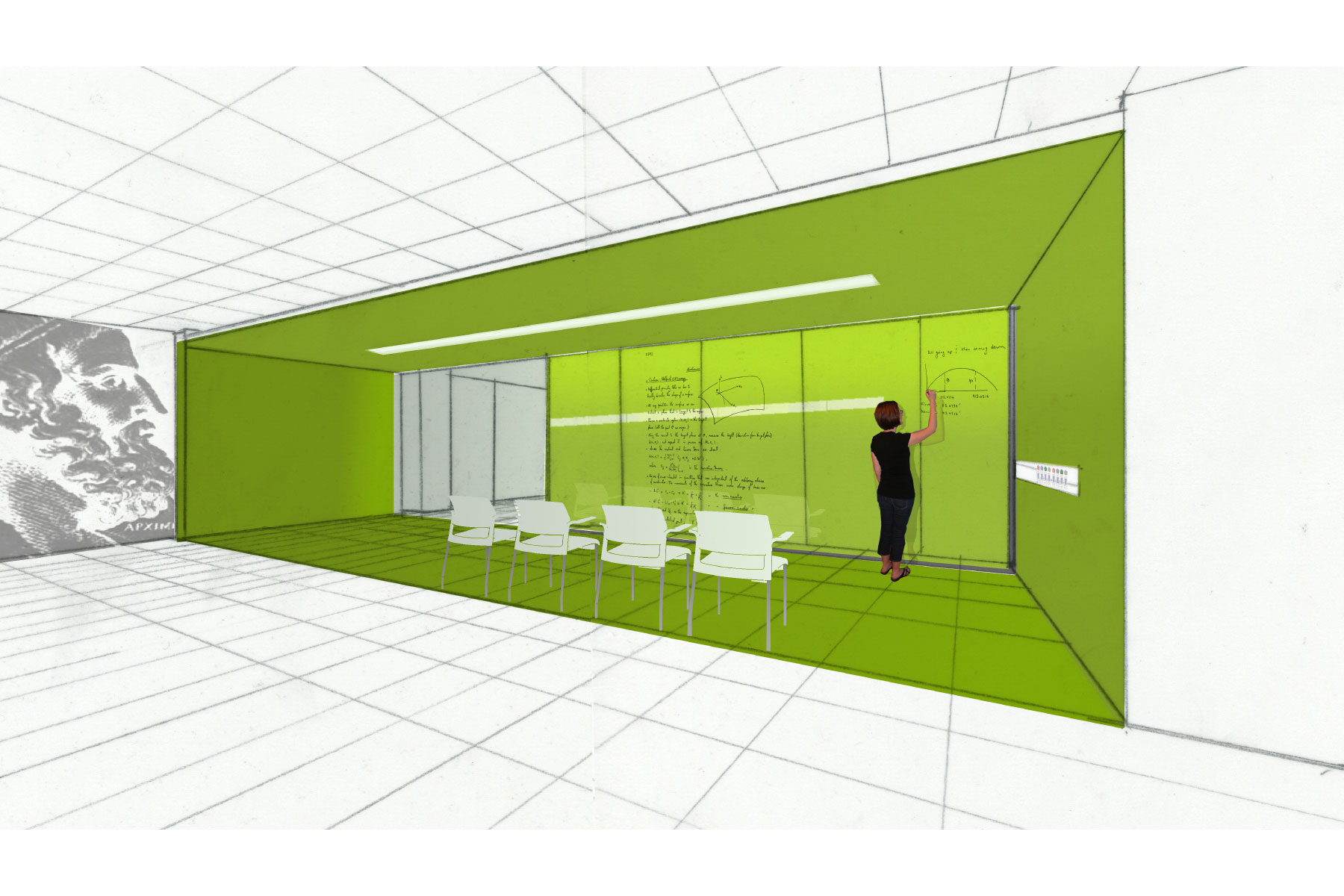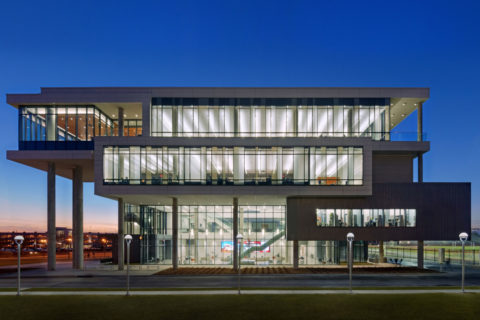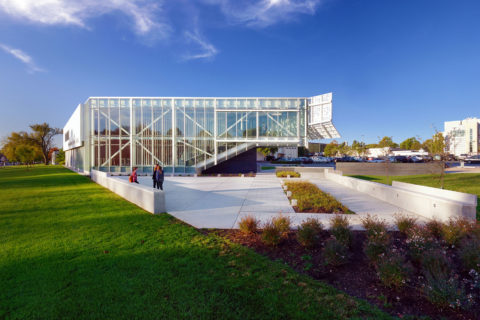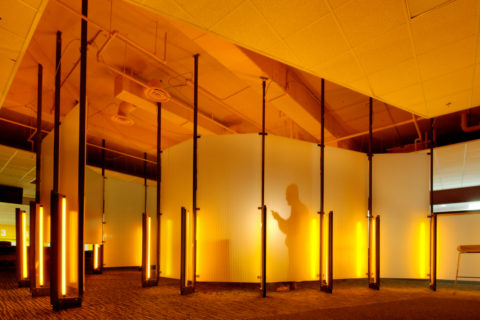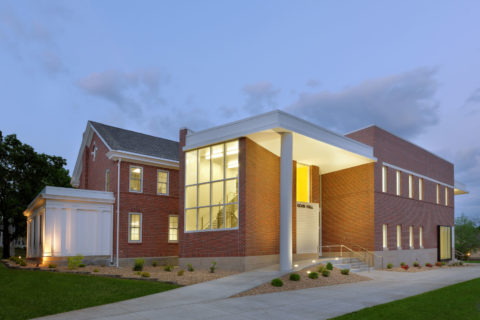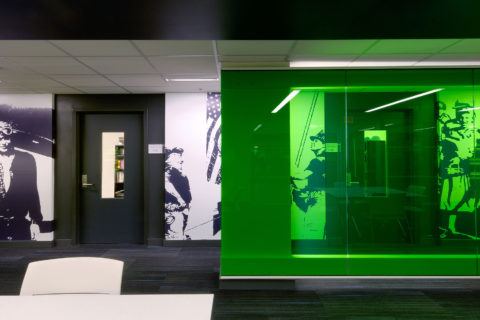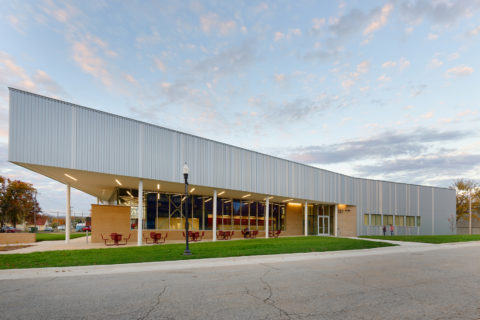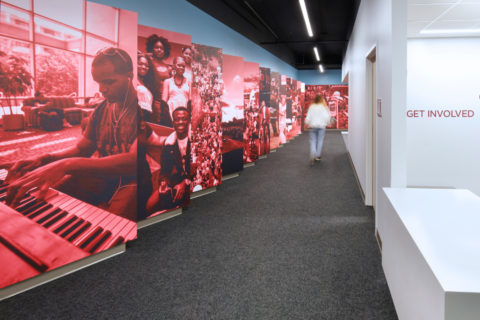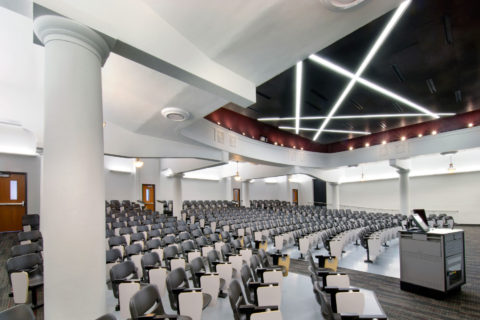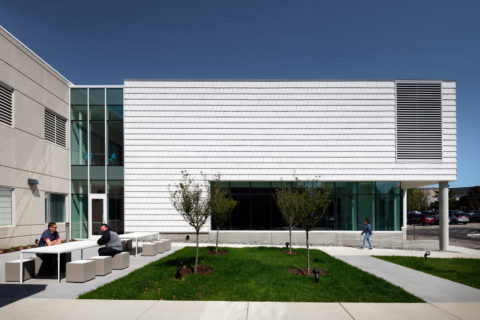This renovation of approximately 5,000 square feet in Missouri State University’s Cheek Hall provides new classrooms, a computer lab and an informal student study lounge. With painted graphics, color and lighting, the intersection of corridors is marked as an informal learning space. A green “donut” claims the corridor as part of the study space and acts as a threshold to the renovated classrooms. Flexible seating and a glass wall with a grid of dots provides the tools for collaborative learning while Isaac Newton keeps watch over the space. The project also included renovation of three tiered classrooms on another floor for lecture space as well as fifteen classrooms in Craig Hall. Design and construction documents were completed in three months with construction completed during the University’s summer break.
AIA Springfield, Merit Award


