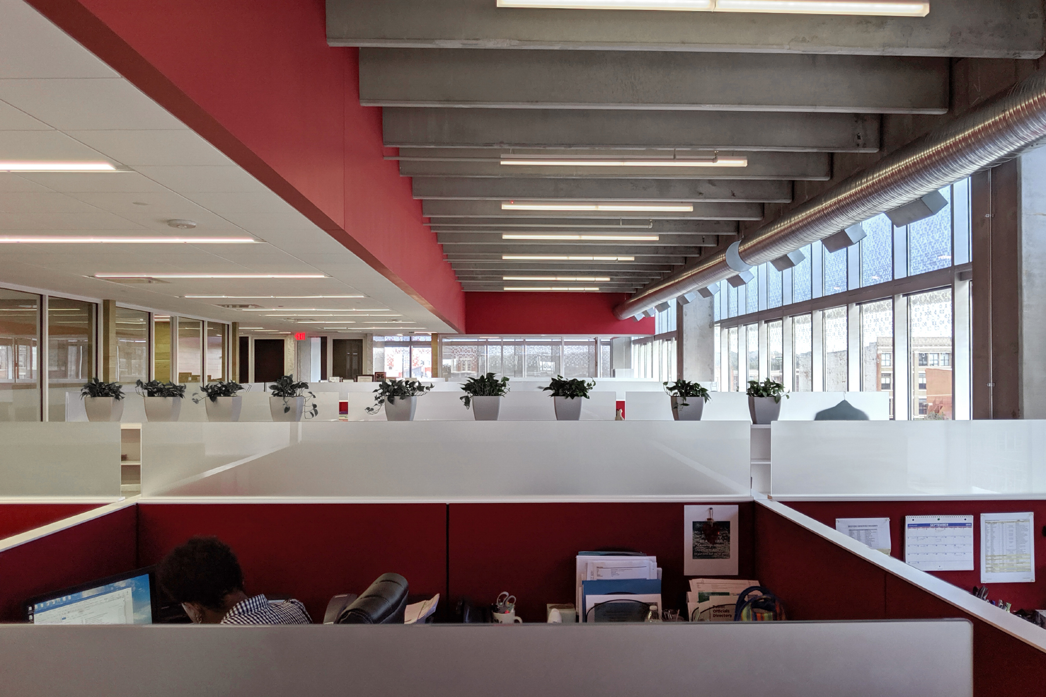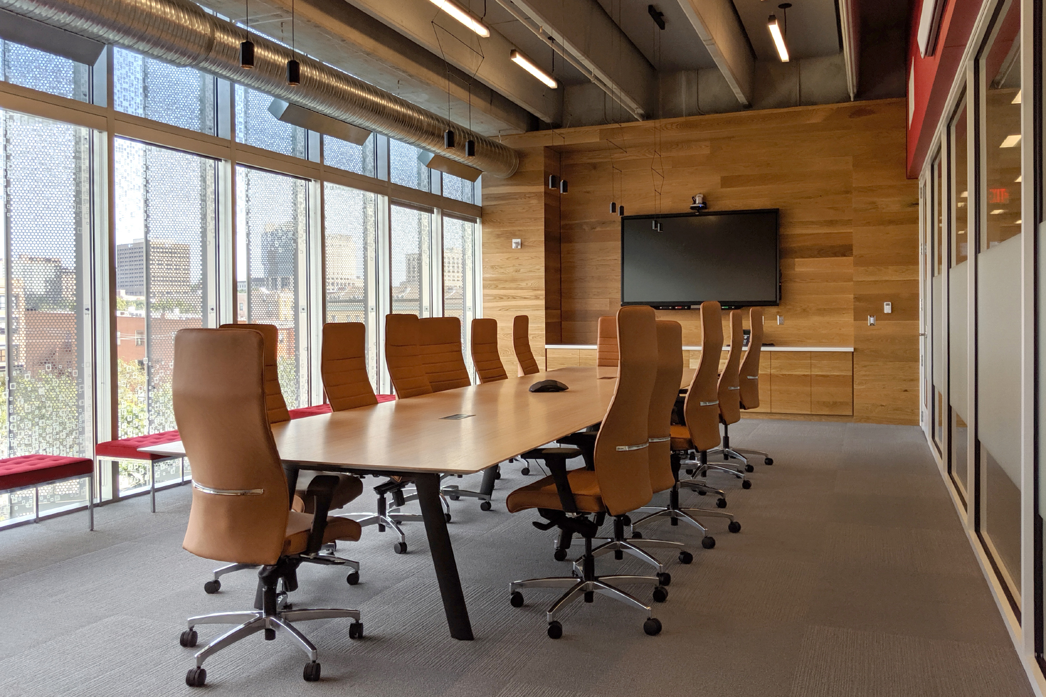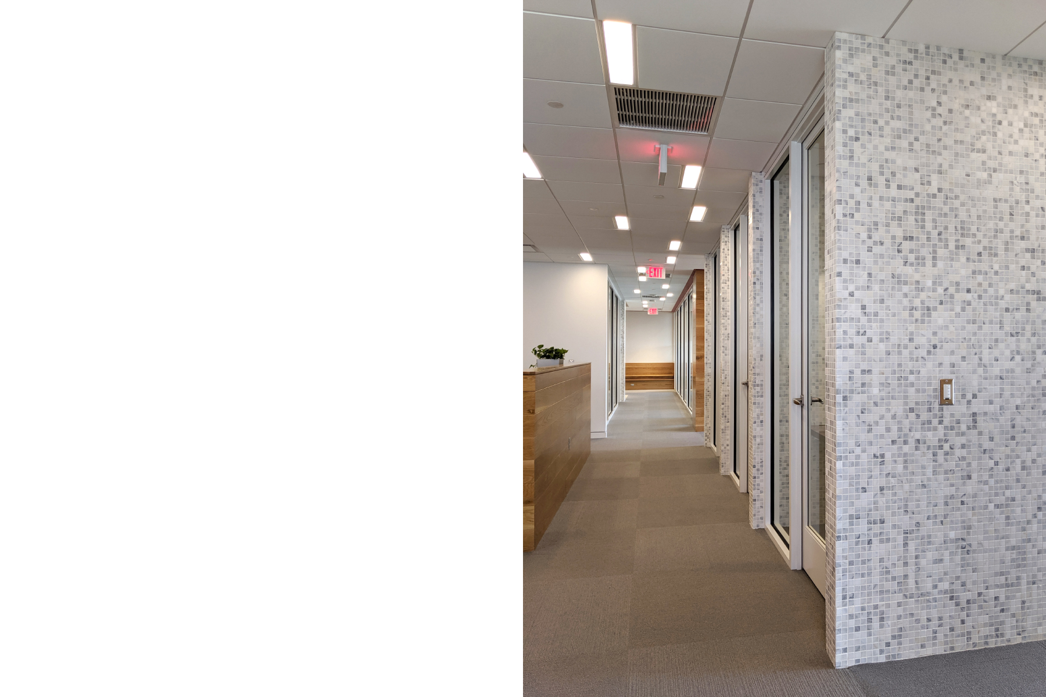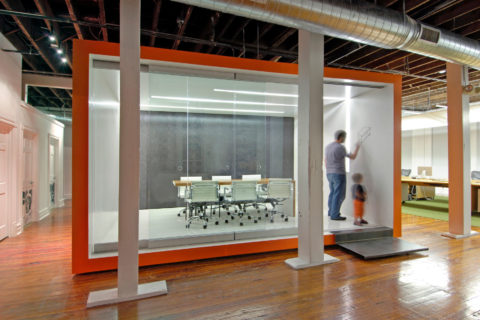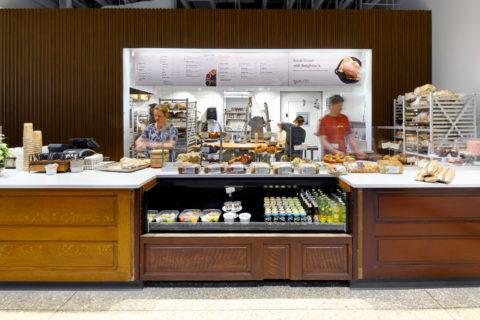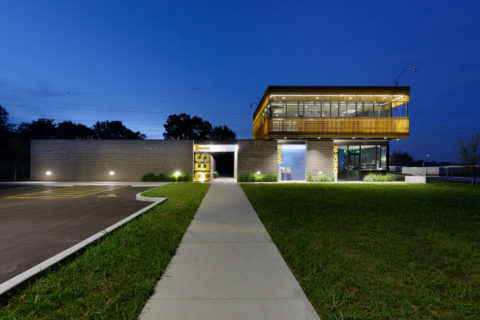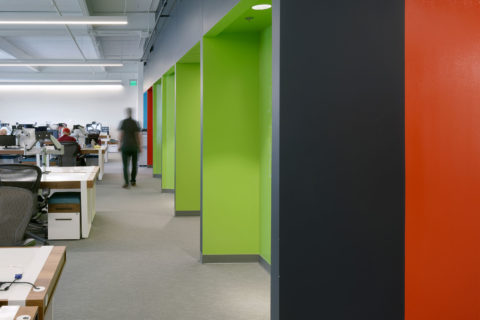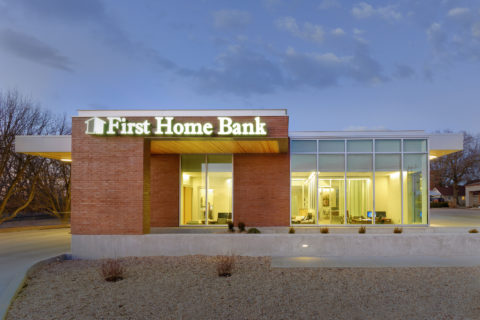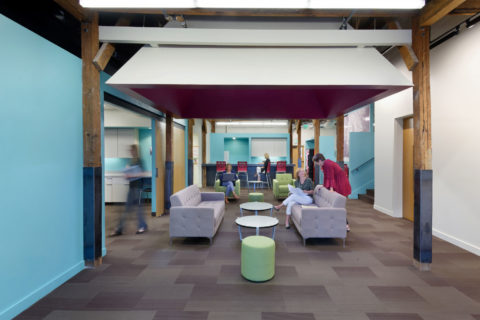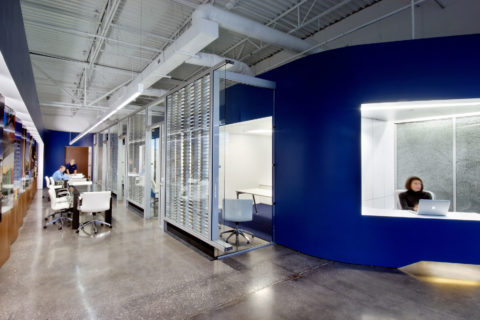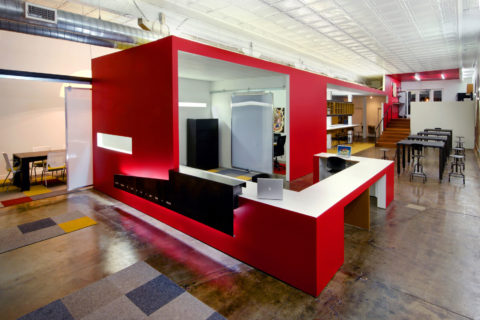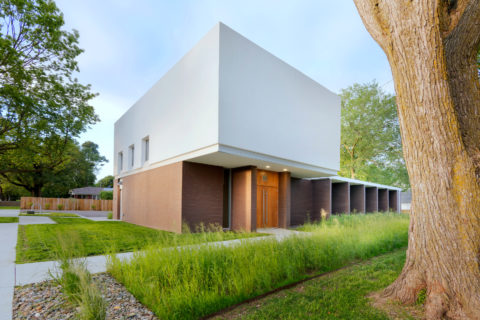The offices for the Economic Development Corporation of Kansas City will showcase a highly flexible business environment designed to increase worker satisfaction and productivity. Located in a distinctive shell space with fritted glass on 3 sides, the space has a wide variety of easily-accessible tasking options available to the staff. The program--which includes standard conference rooms, informal huddle rooms and micro-offices for focused work--was the result of an in-depth analysis of how the different departments of the EDC actually functioned-- amongst themselves and in various collaborative scenarios. Careful attention was paid to creating a lively, warm space with great acoustics, expansive views of the city, and diffuse natural light.
To help stakeholders and staff understand how their new business environment would actually feel like, two Virtual Reality sessions were held on-site, with a detailed digital model and VR interface. Staff was encouraged to explore the entire space virtually, and become familiar with what it might be like to work there. 100% of staff reported that this step increased their enthusiasm for the project, and reduced stress related to moving to a new (unknown) space.

