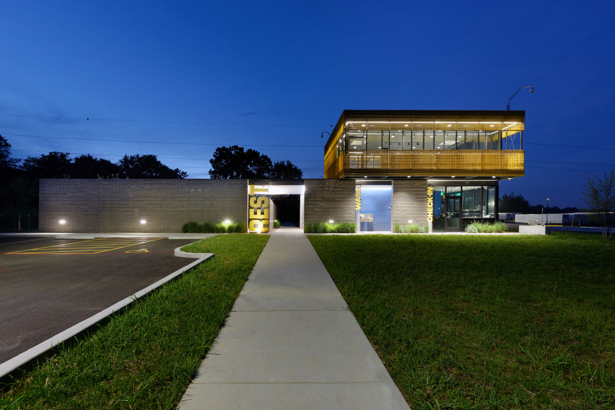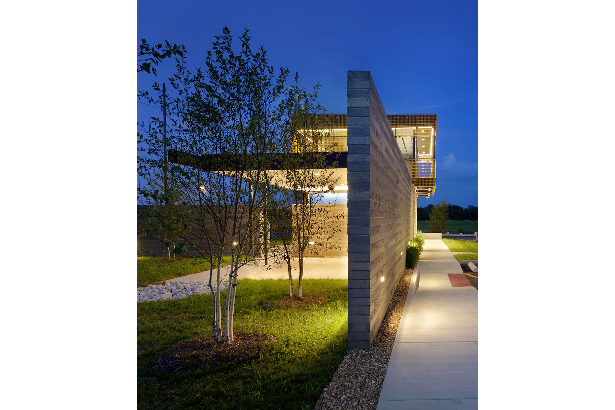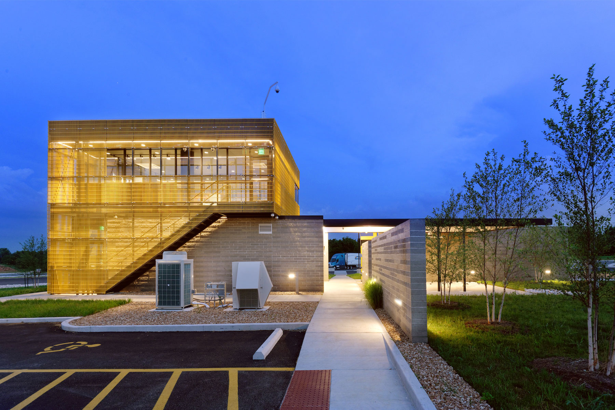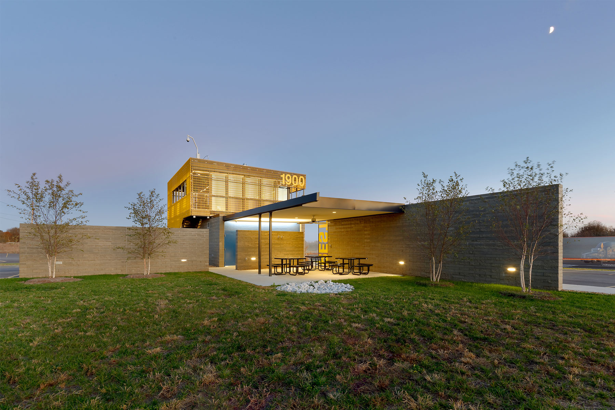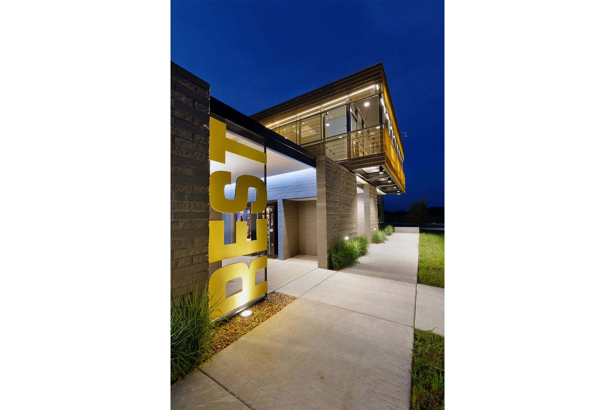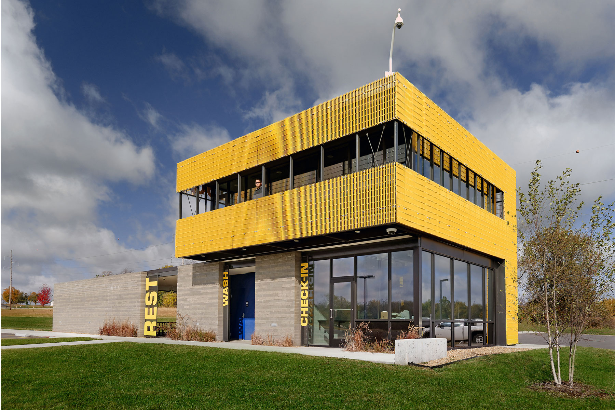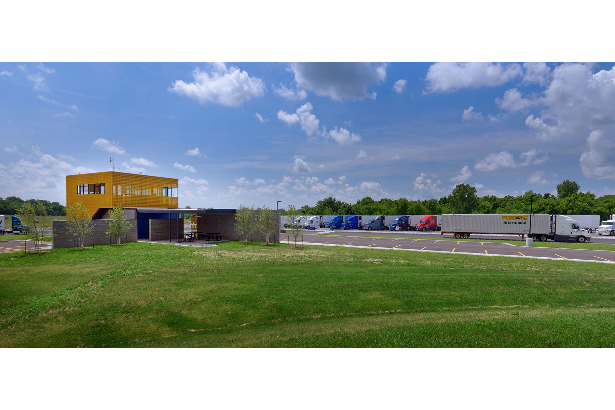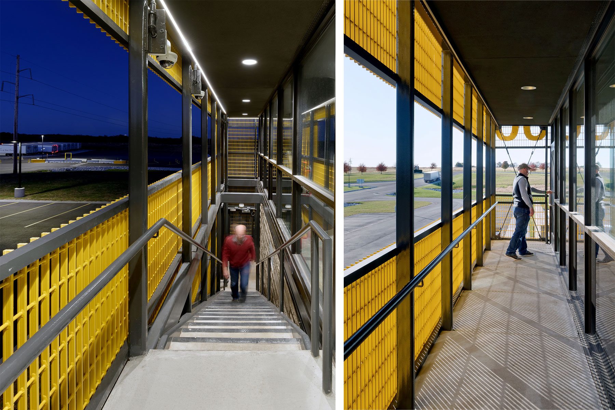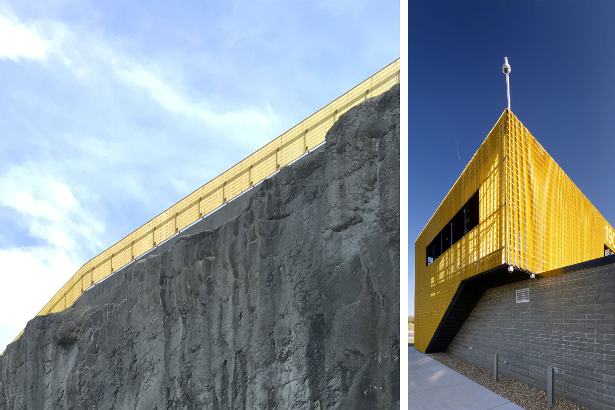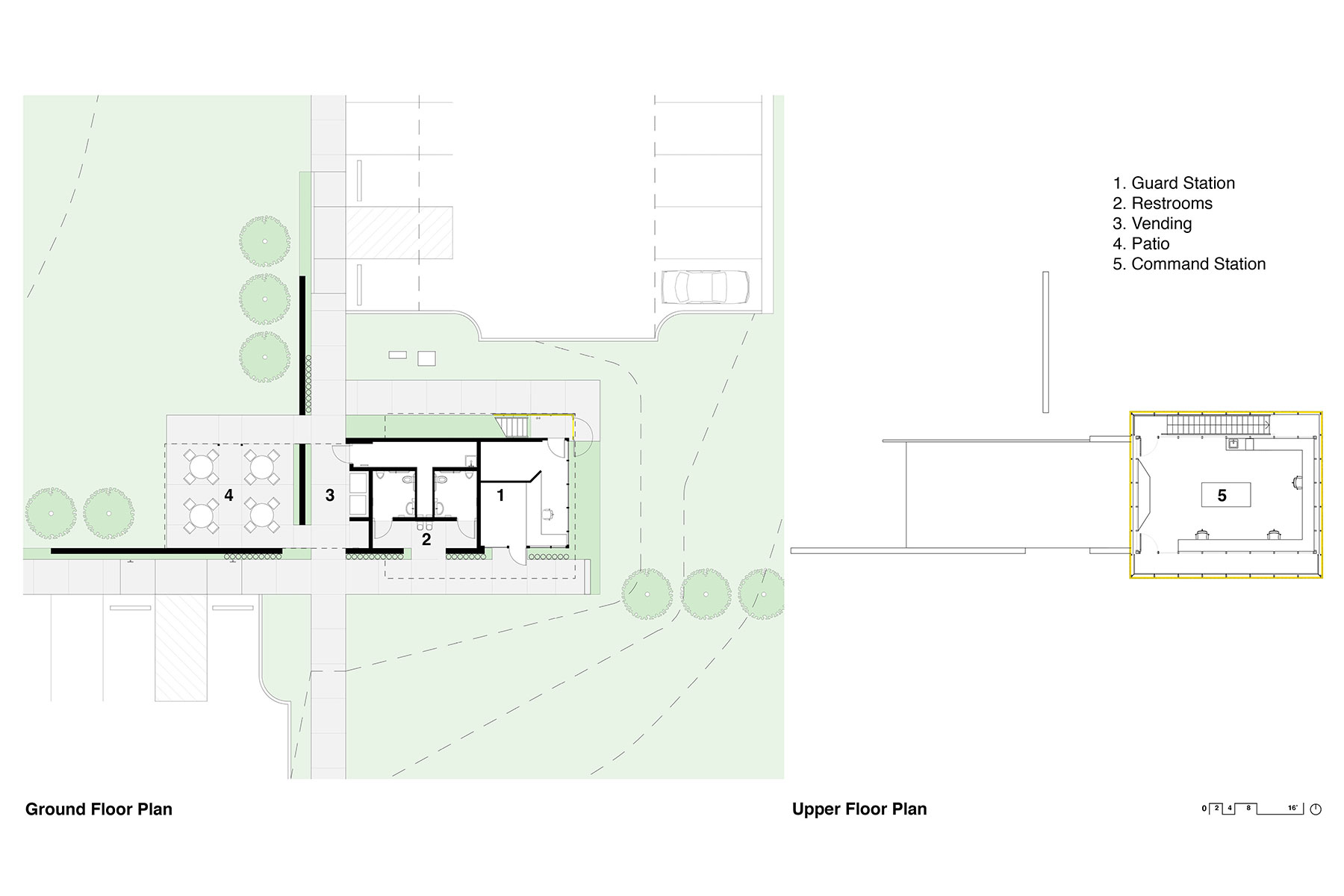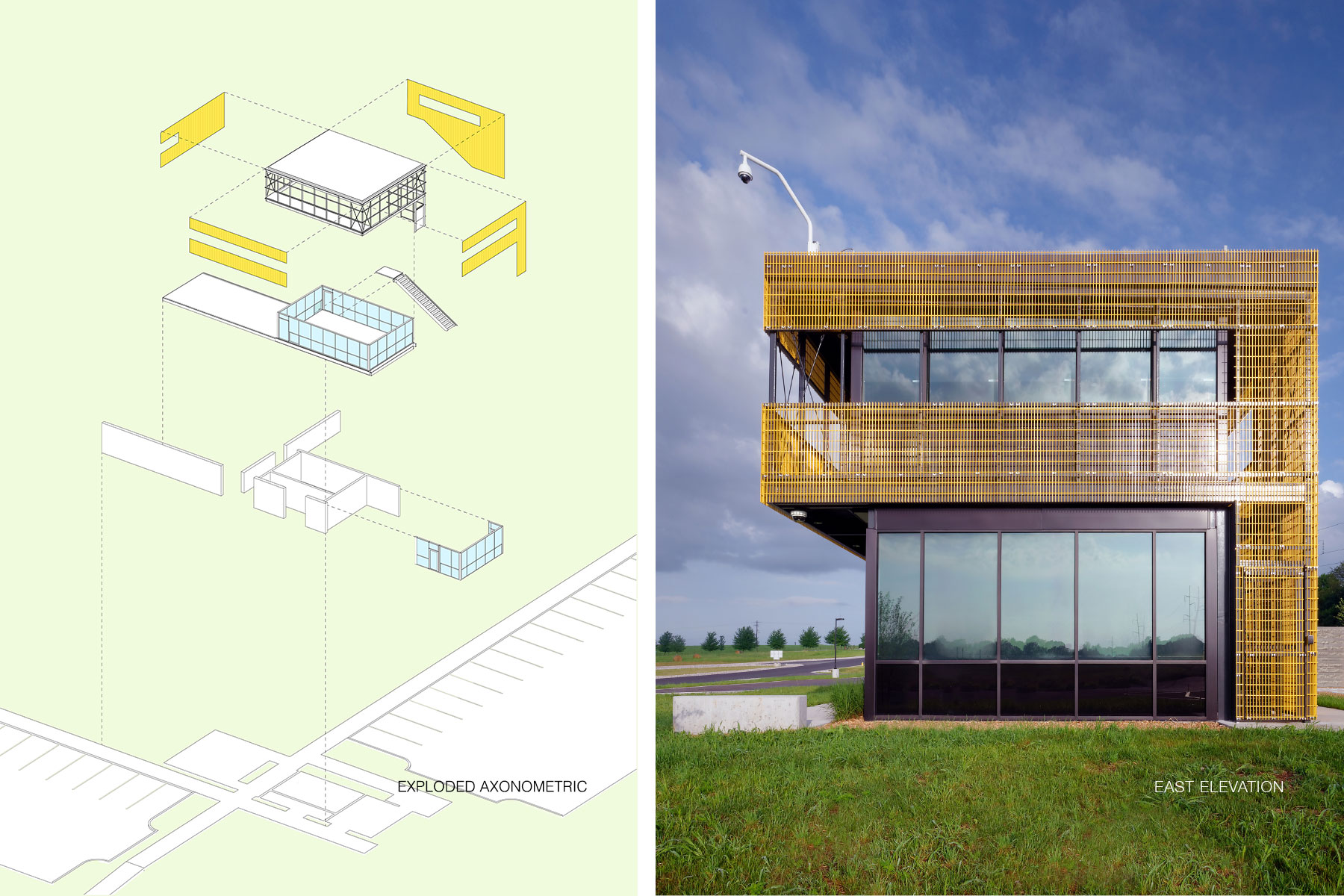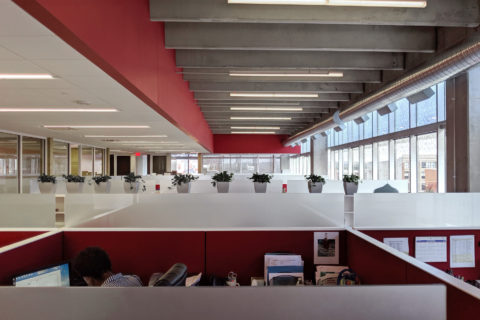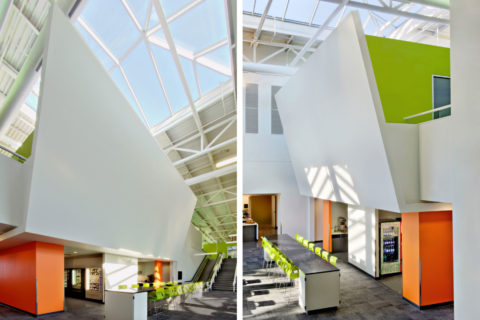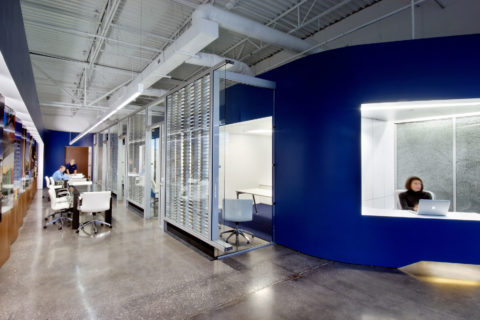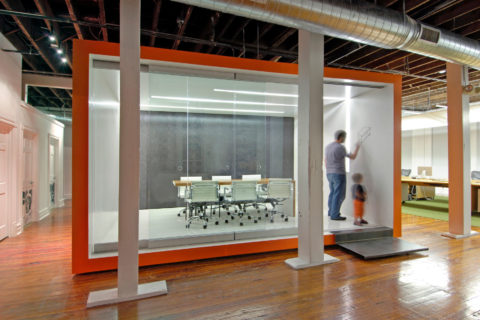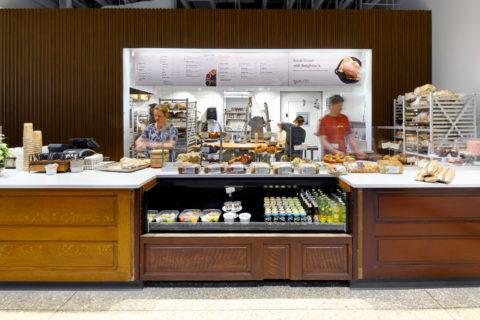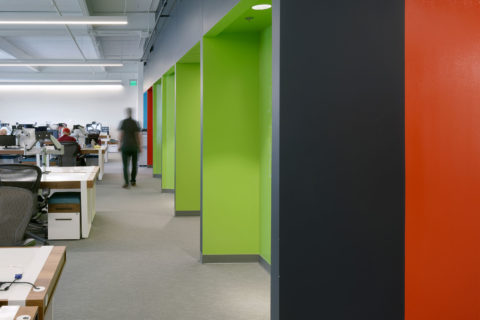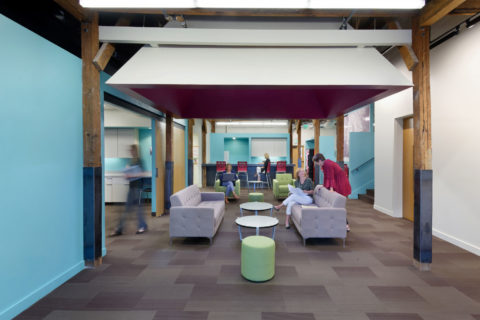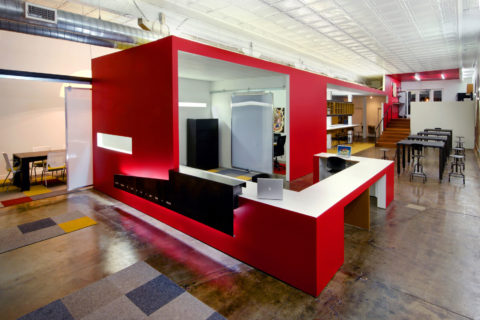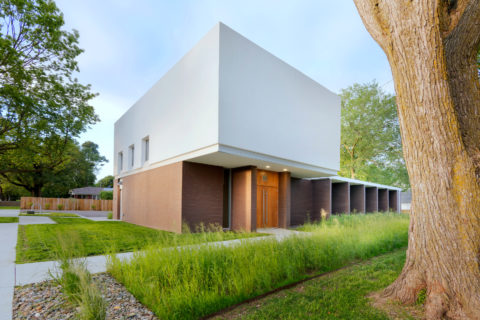In order to better serve over-the-road truckers and provide added security and safety for an underground warehouse operation, this new guard station provides improved conditions and visibility for guard staff, along with clean restrooms and a quiet respite for drivers. Inspired by the industrial safety railing that lines the perimeter of the old limestone quarry, yellow bar grate is used to screen an elevated command station, functioning as a central location for first responders in case of emergency.
The bar grate provides a level of protection for the elevated glass box from both solar heat gain and flying debris. Concrete block screen walls define a covered patio and focus views to the tree line while blocking views to the truck staging areas. Statistically speaking, over the road truck drivers experience high degrees of loneliness and physical decline. This project respects the underappreciated truck driver, honoring their efforts and contributing to their sense of well being.
AIA Kansas City, Citation Award
AIA Central States, Merit Award
The Chicago Athenaeum Museum of Architecture and Design, American Architecture Award

