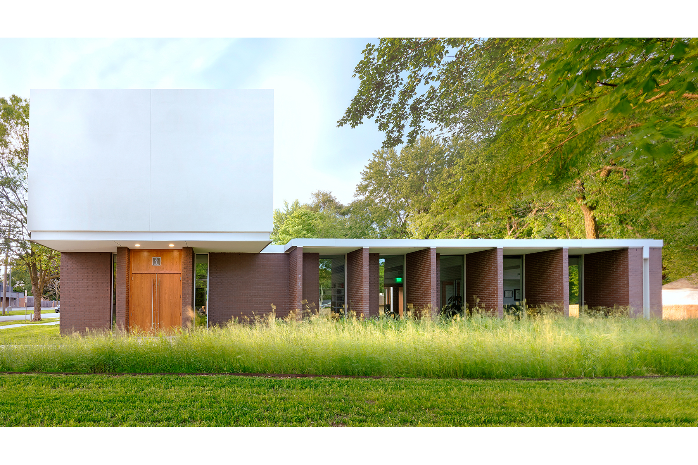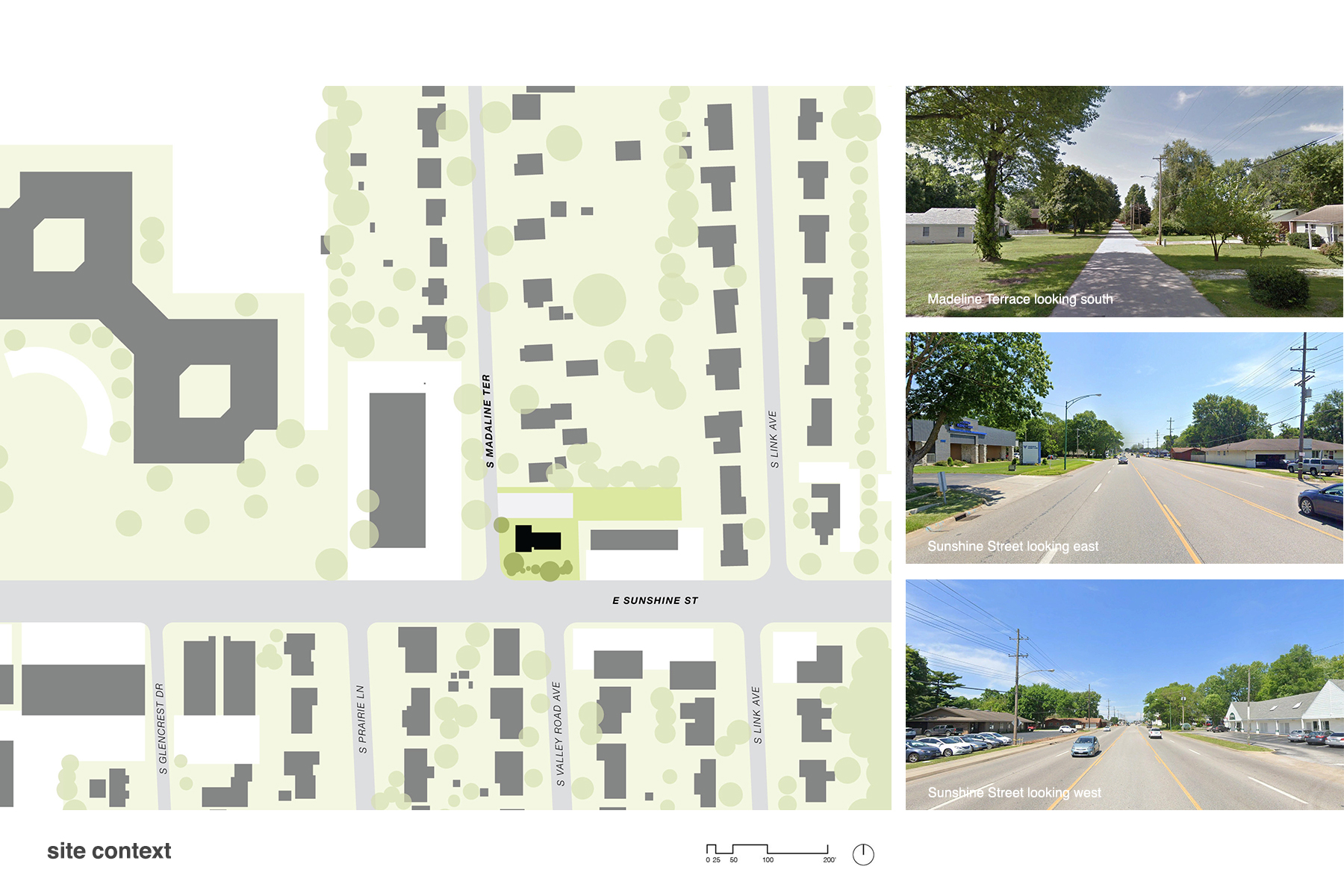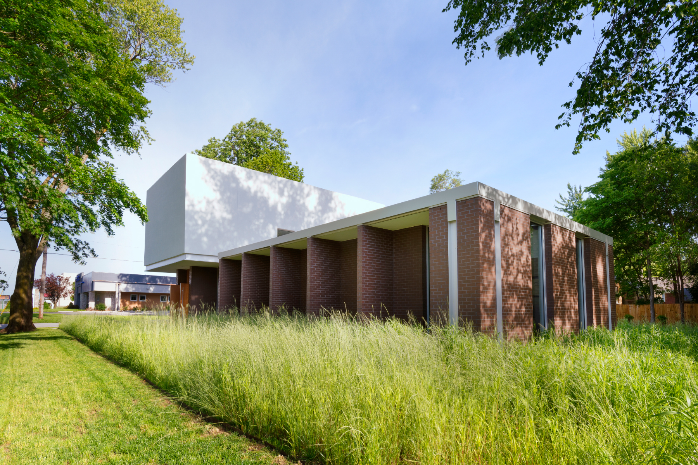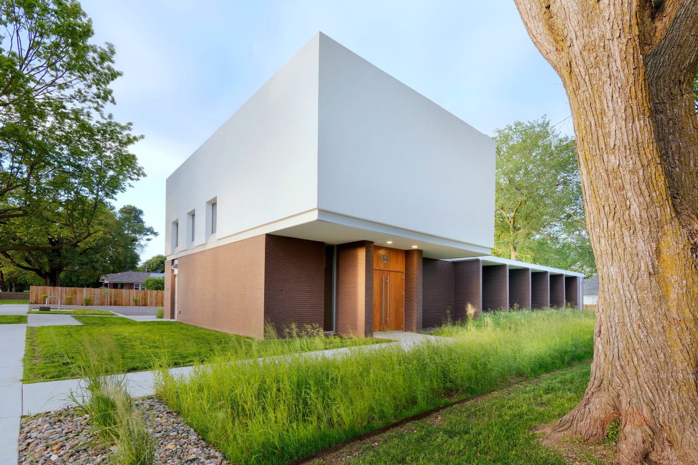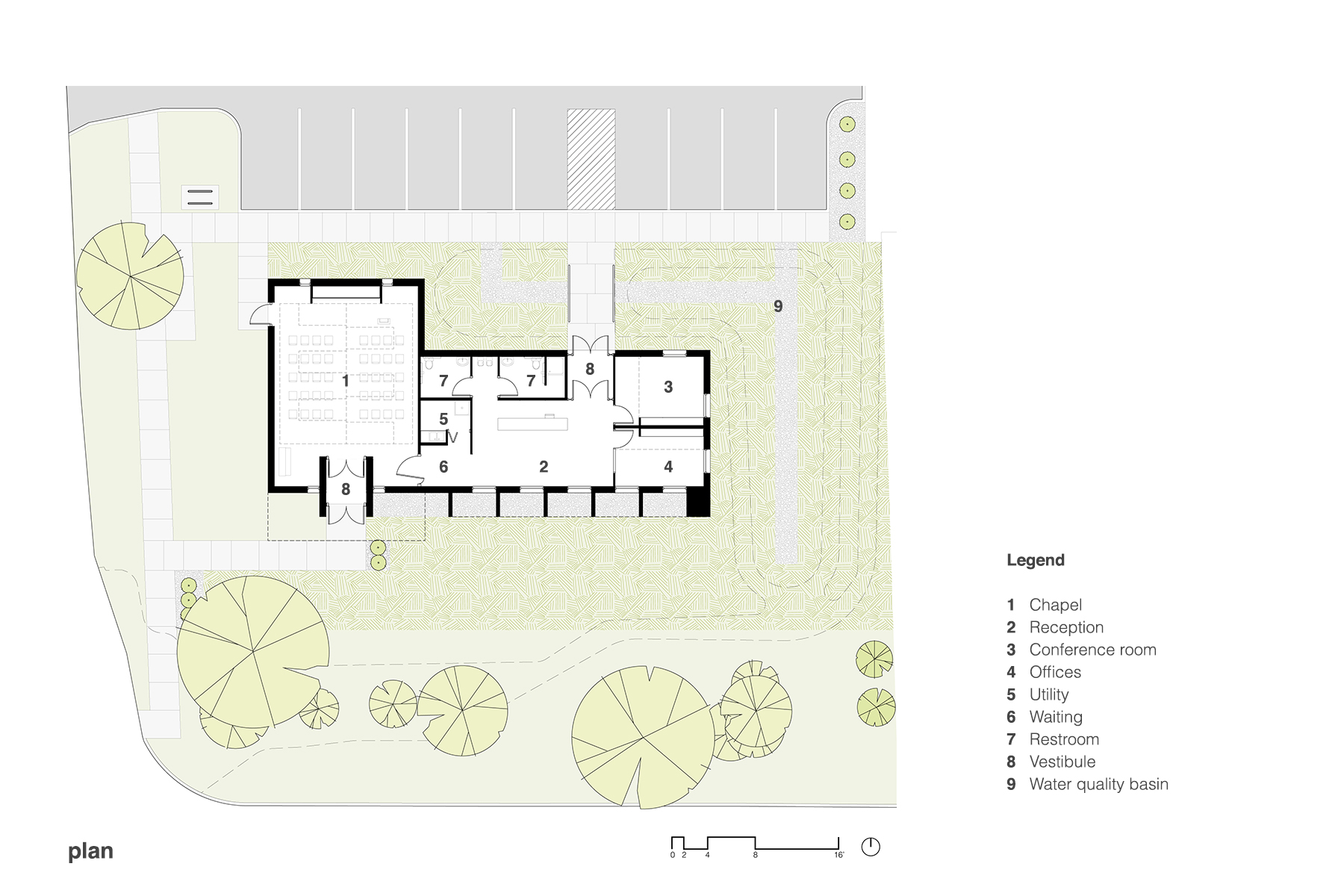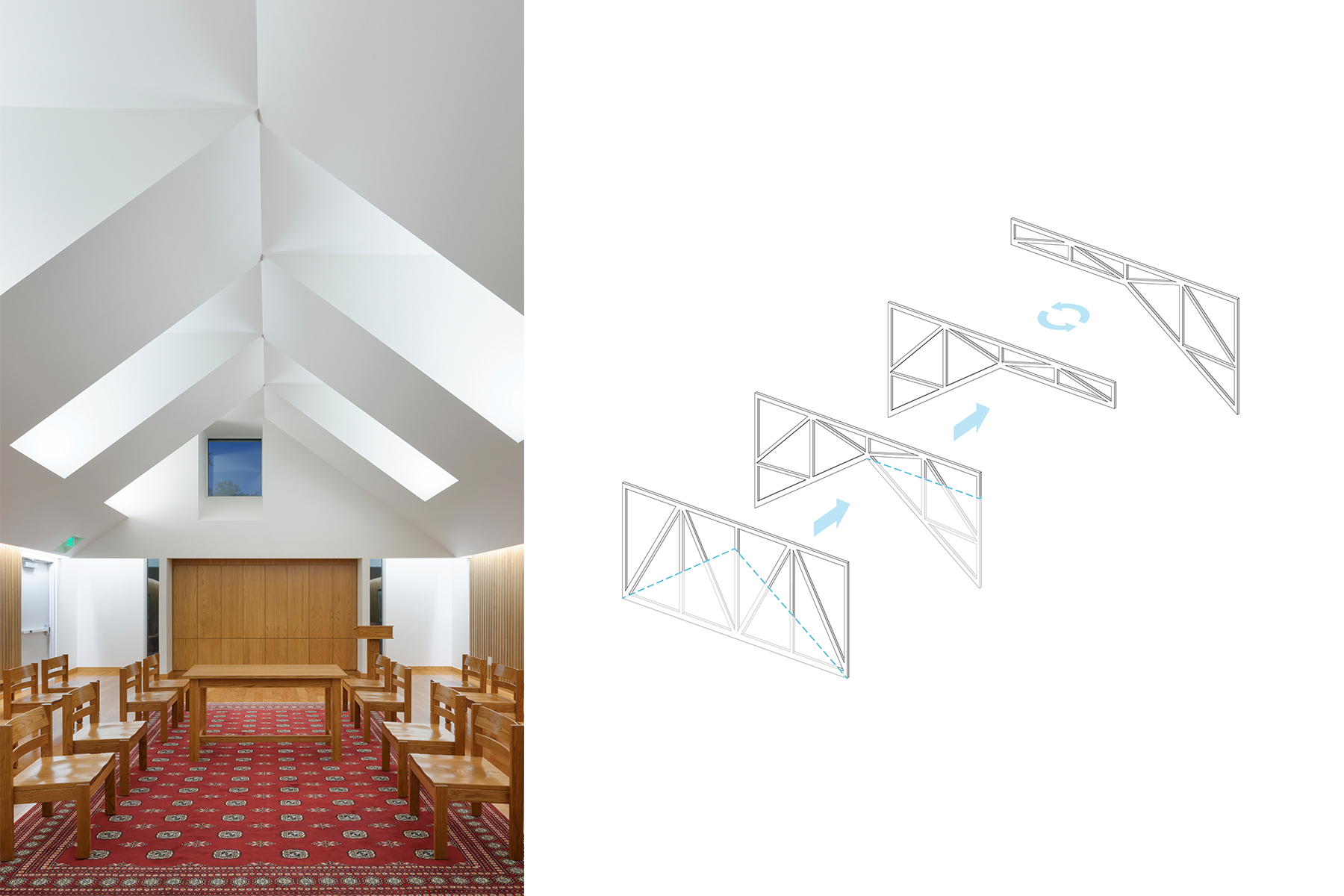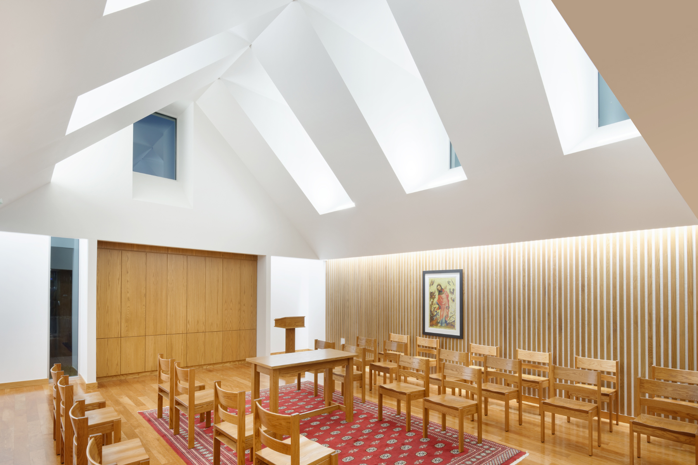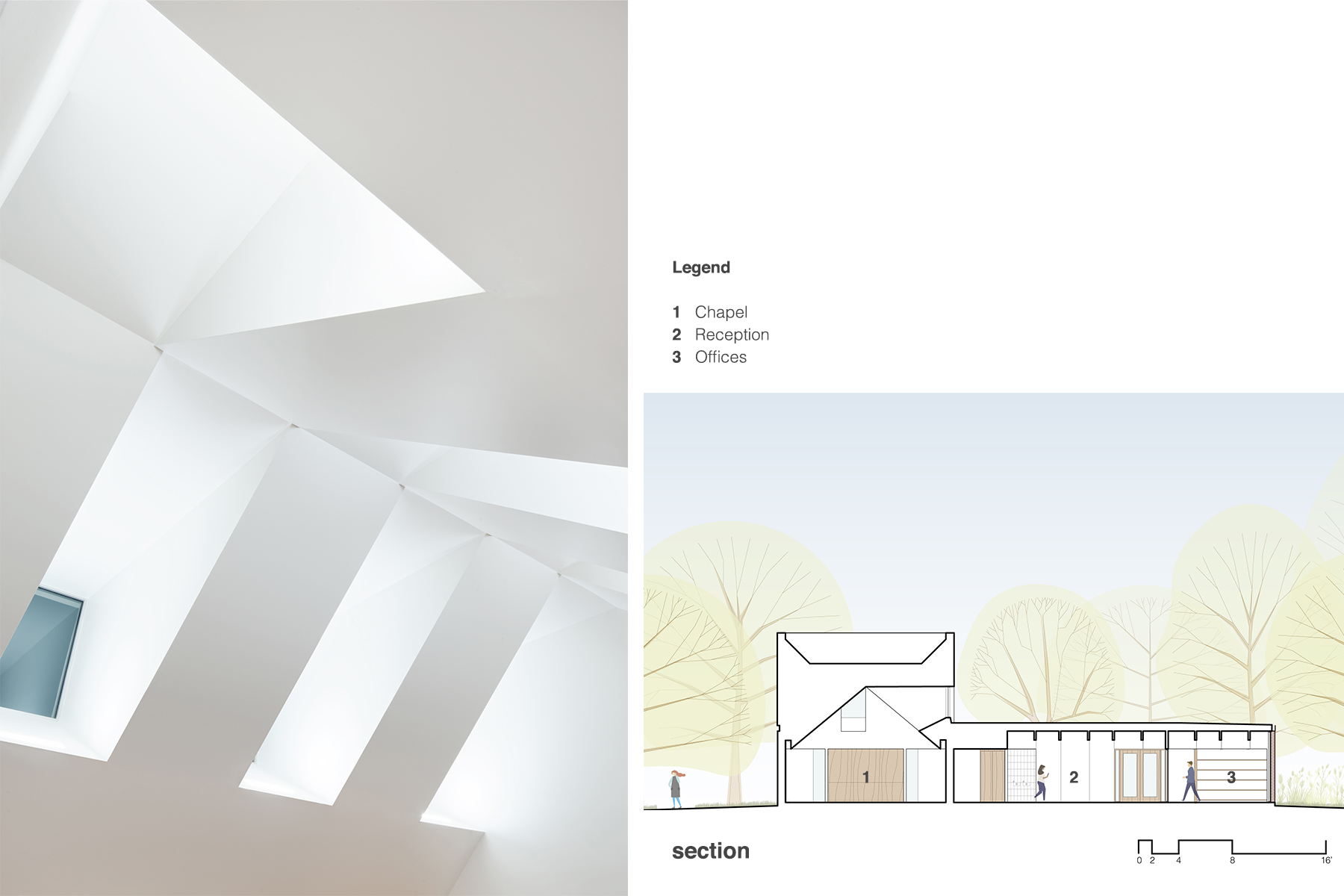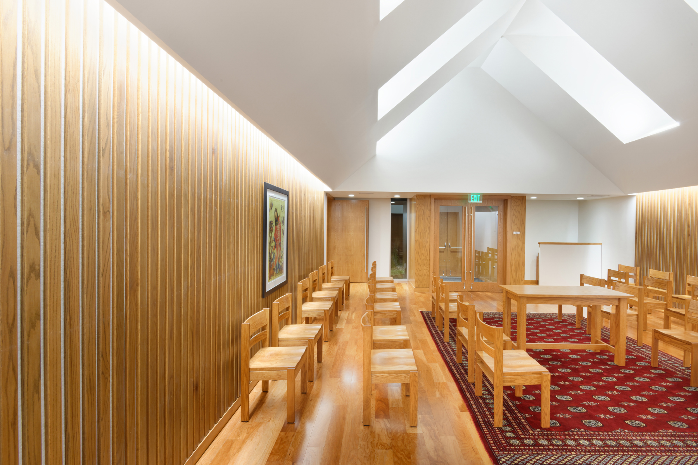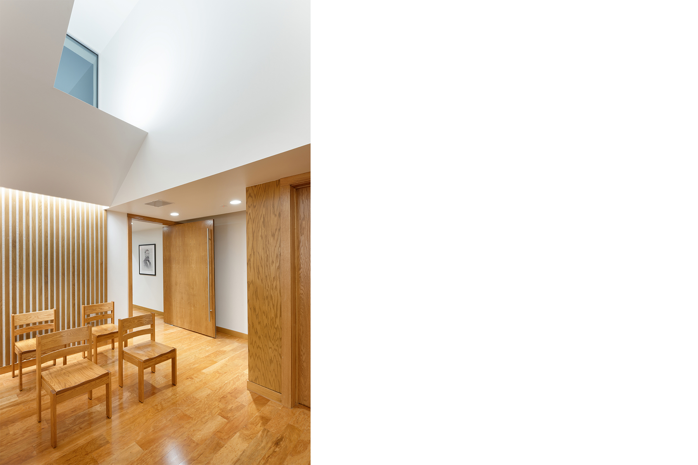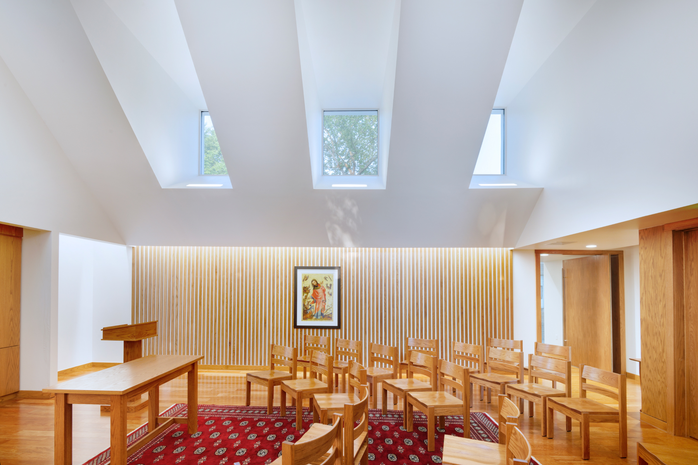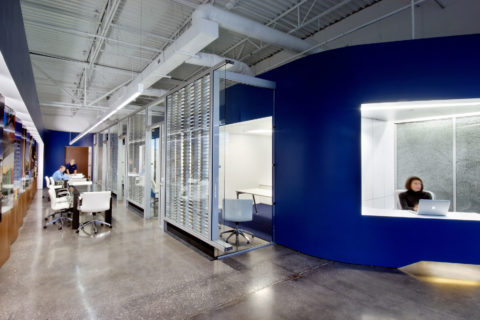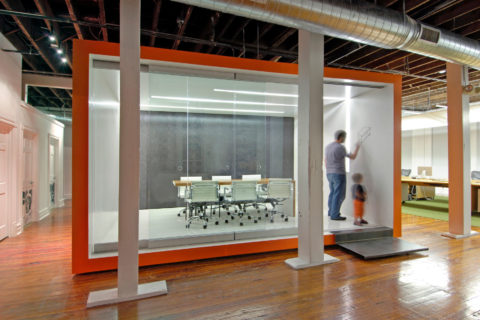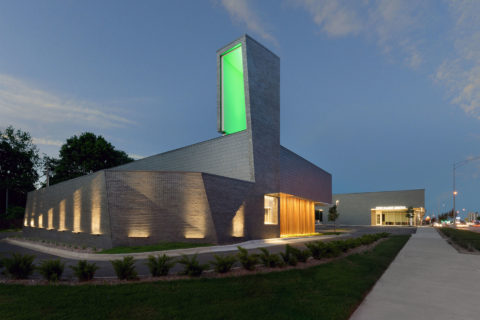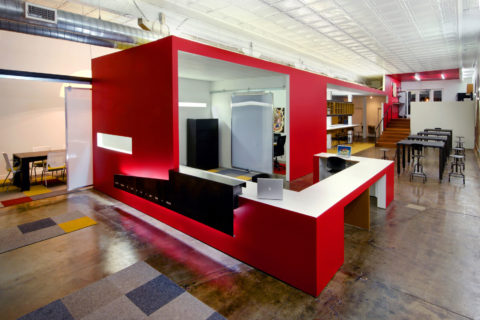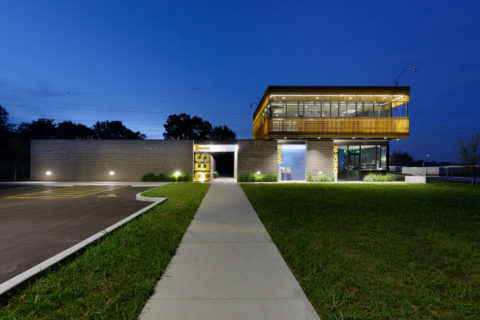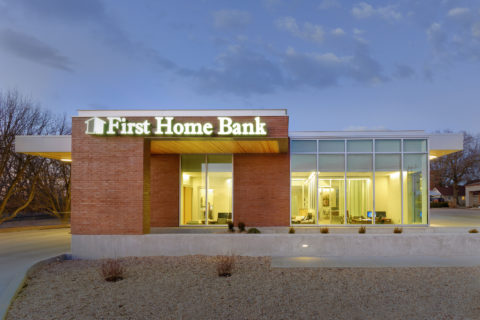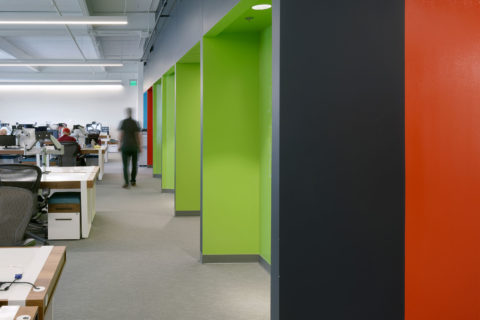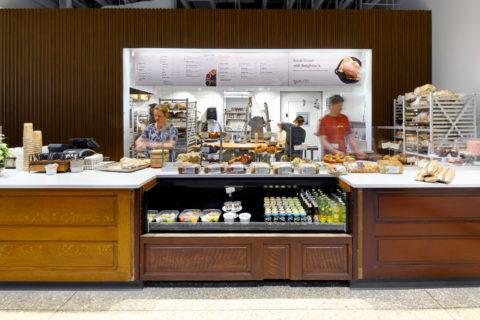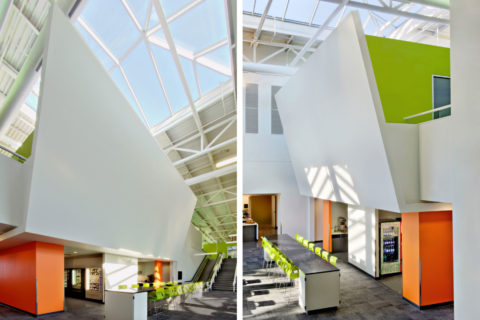Located along one of the busiest east-west thoroughfares through the city, this project combines two unexpected programs: a private law practice and a chapel.
With an affinity for modernist works by Kahn, Breuer, and Corbusier, the client — an ordained minister and attorney-at-law — desired a place that is both welcoming and mysterious. Its corner site mediates between two realms: the fast-paced commercial district and the quiet neighborhood.
Avoiding the typical suburban approach, the modest program is organized to strengthen the street edge, place parking in the back, and preserve existing old-growth trees. The law office resides in a low-slung pavilion with a broad overhang and vertical fins shading south-facing floor-to-ceiling glass. The chapel anchors the corner as a white cubic volume elevated above the brick base and devoid of religious iconography.
The chapel interior offers an unexpected volume, seemingly carved from the solid white cube. It limits views to the landscape, framing preserved treetops and sky instead, admitting daylight from above. A game of symmetry versus asymmetry is played throughout the project, enticing visitors to wonder.
Carbon-consciousness, occupant well-being, and budget-awareness dominated decision making. Steel is avoided, focusing on wood, brick, stucco, and glass. Despite a low window to wall ratio of only 15%. the interior space is well daylit with soft ambient light, achieving spatial daylight autonomy of 90% with direct sun limited early morning or late afternoon beams in the chapel. Native grasses and bio-swales improve stormwater quality on site.
Interior Design Magazine, Best of Year Honoree

