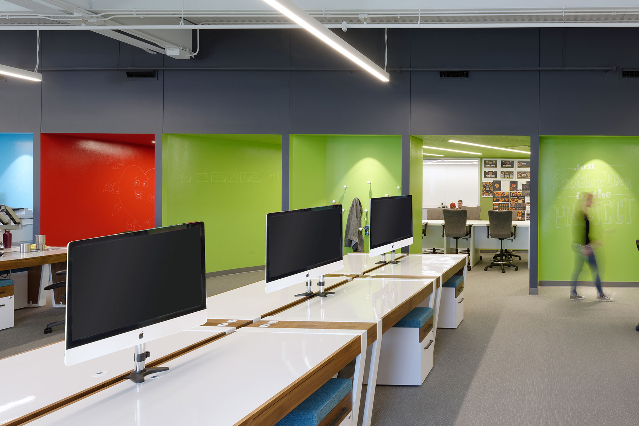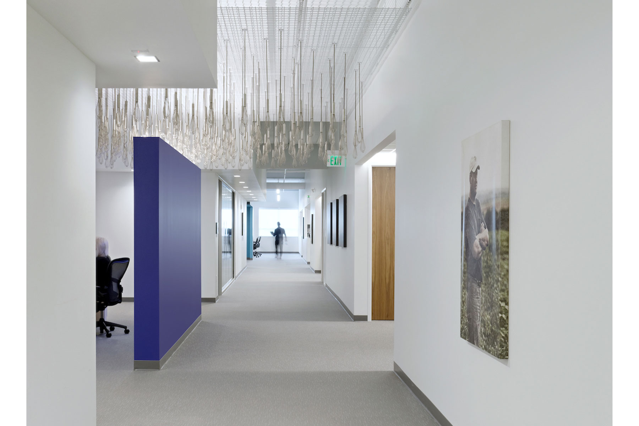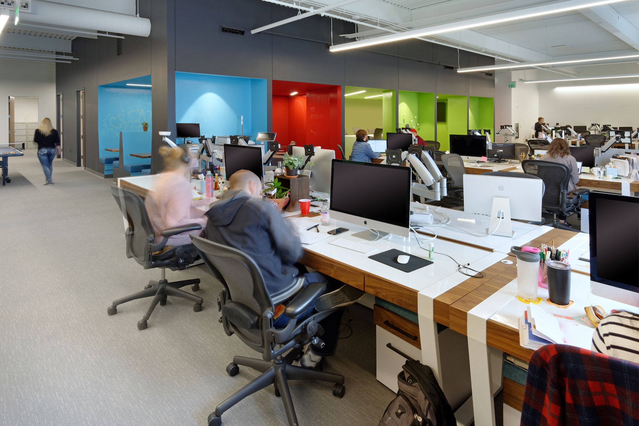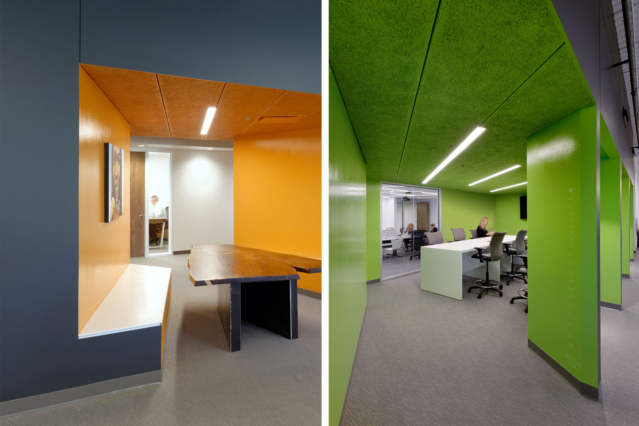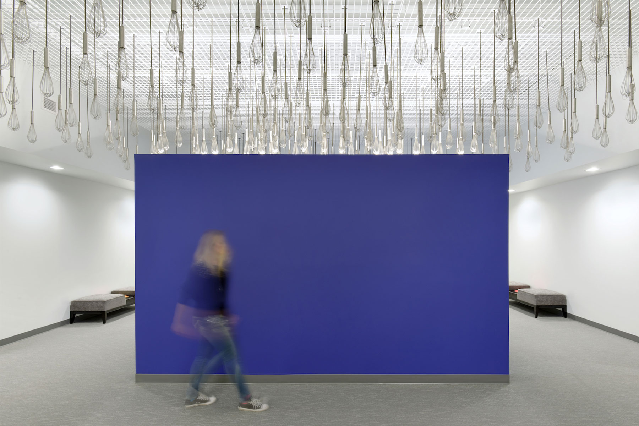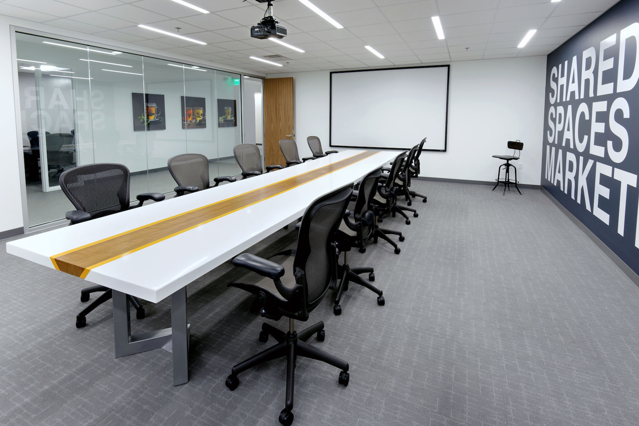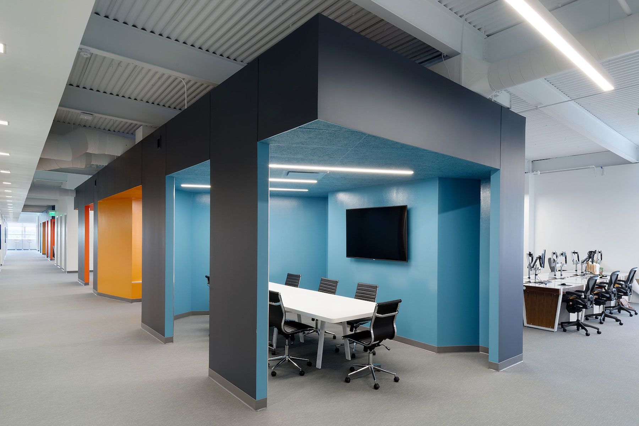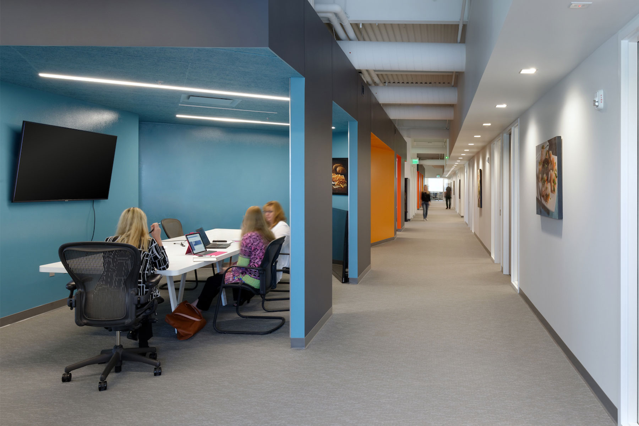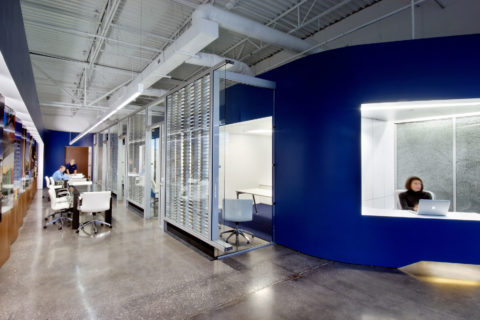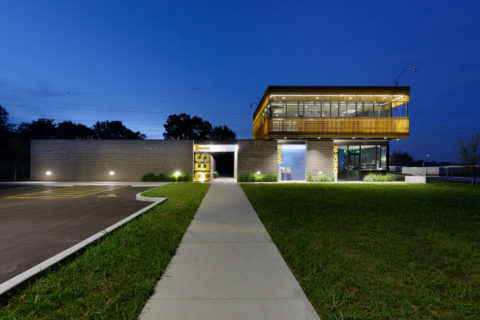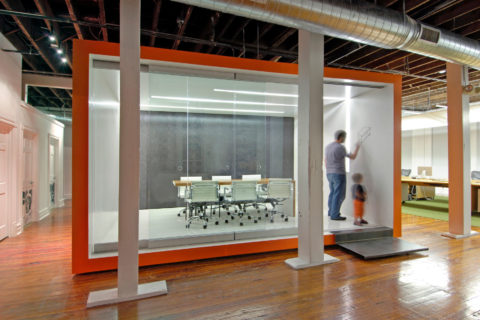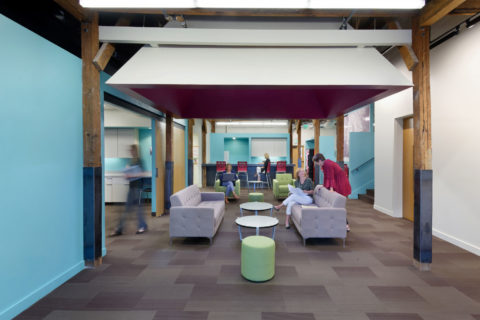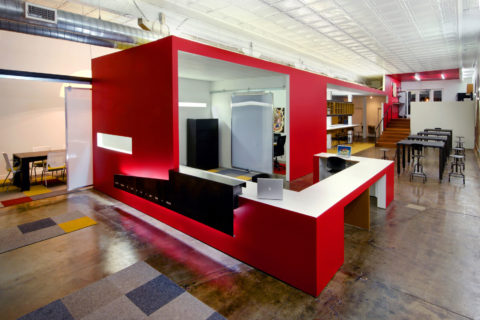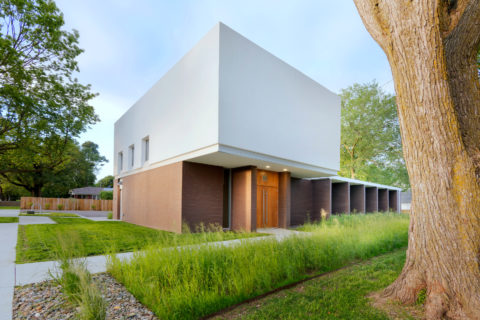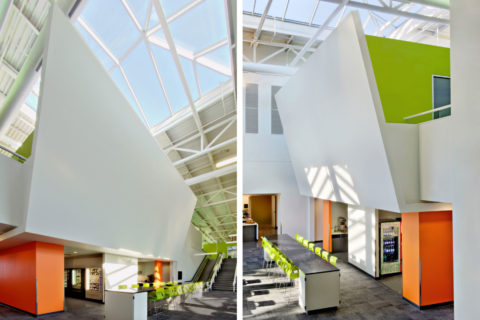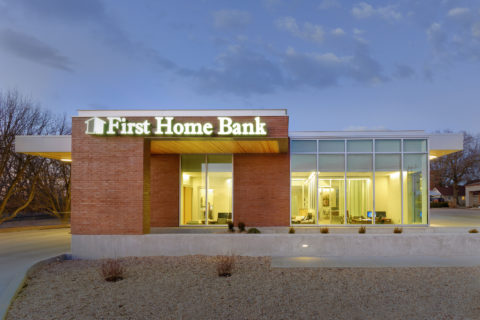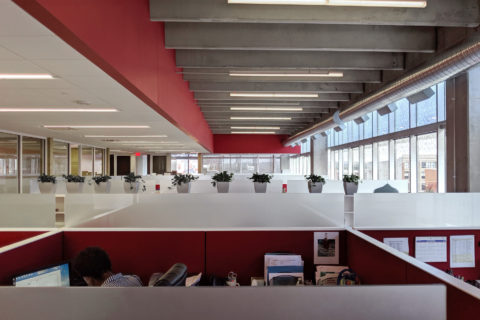This new collaborative work environment for food marketing companies Marlin and Alchemedia Project maximizes the connection to daylight and views, even though access points are limited. Located within a massive floor plate of a mid-century office building originally constructed for Frisco Railroad, the planning concept is remarkably simple: enclosed offices furthest from the perimeter, open offices closest to the perimeter, and collaborative work spaces in between. Movement through and around these zones of activity is established by the location of perimeter windows, so long vistas through the environment are extended to the outside. Likewise, cross-axial viewing slots are cut diagonally through the collaborative spaces to lend a sense of layering and connectedness through the interior. White interior surfaces bounce admitted daylight, while accents of vibrantly colored writing surfaces enrich the experience. Hundreds of stainless steel whisks celebrate the entry and identify the company as a food marketing group, while a fully operational test kitchen and photo lab support the work of the creatives.
The plan is layered like a sandwich, with open workstations along the perimeter, semi-open collaboration spaces in the middle and enclosed offices on the interior, allowing daylight to touch as many people as possible. Circulation is linear and aligns with perimeter windows, providing distant views to the city-scape beyond. With the tenant being in the advertising business, walls are an extension to the workplace providing a place where doodling, sketches, or diagrams can be drawn simply by picking up a dry erase marker. Corporate colors and wall graphics brand the space and further emphasize the nature of the business. Most of the major clients of the advertising firm are in the food industry - thus a large commercial kitchen adjacent to a demonstration room allows for in-house productions of commercials and photography. Hundreds of commercial whisks float overhead in the main lobby, declaring this to be a dynamic idea-driven space.
AIA Springfield, Merit Award


